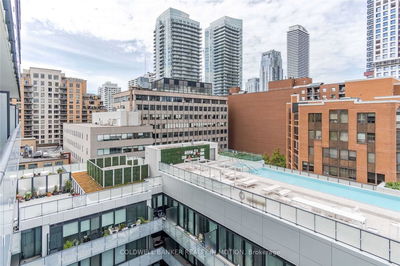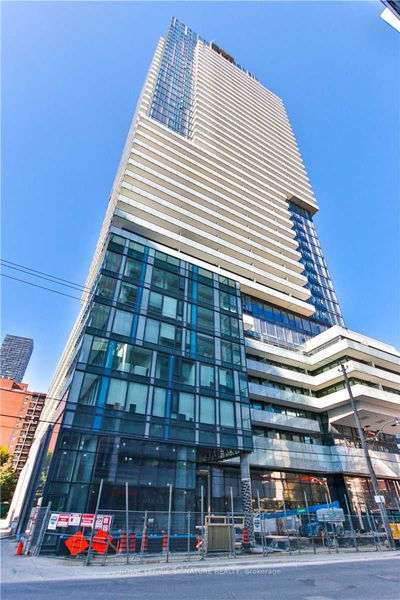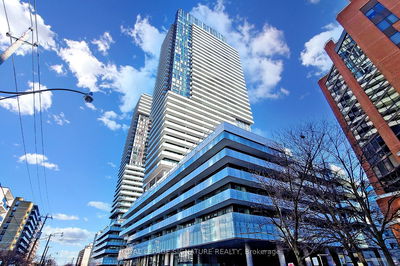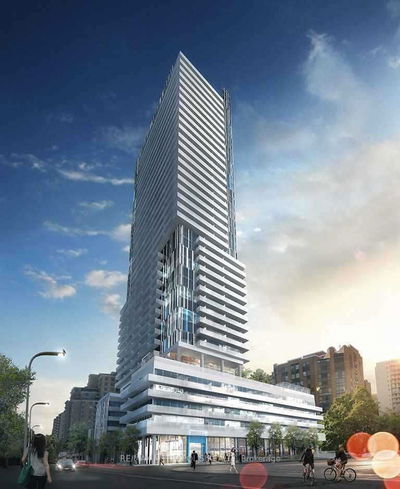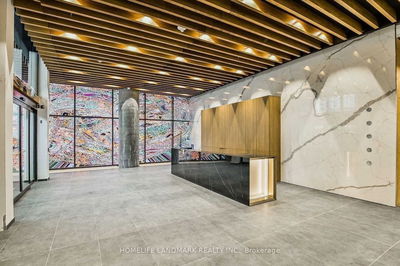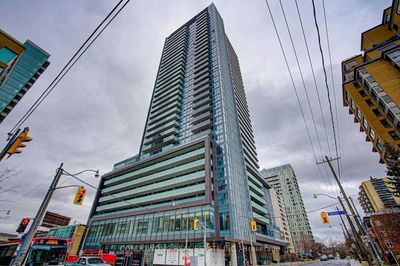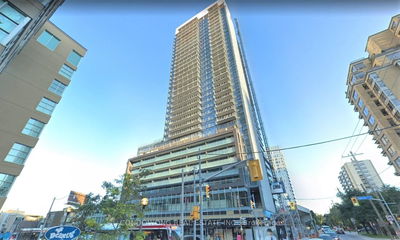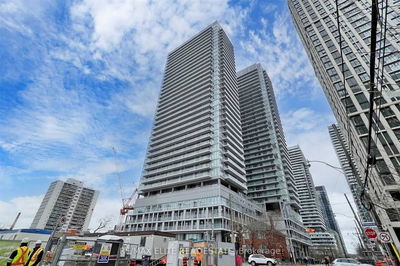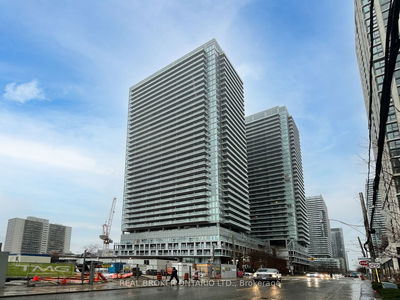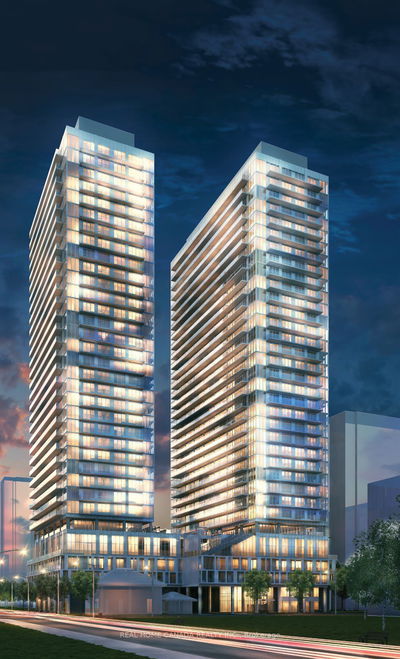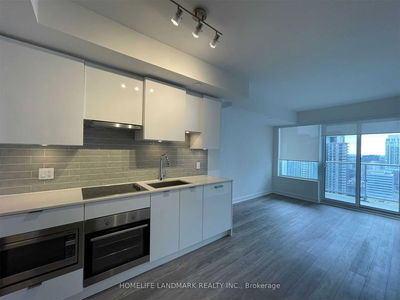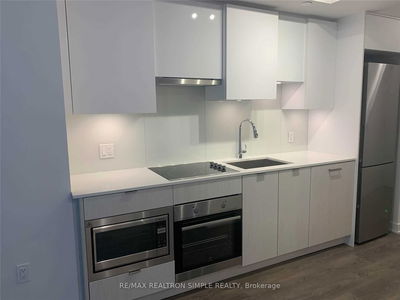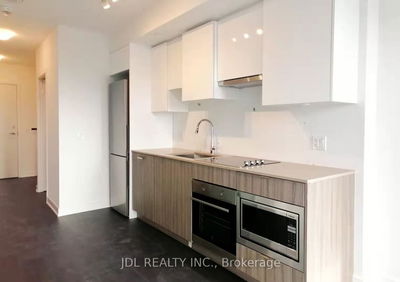Luxury Condo Unit, Very Practical Layout, One Bdrm + Den, Den Can Be 2nd Bdrm. 9 Ft Ceiling, 574 Sqt + 104 Sqf Balcony. Open Concept Design, Hardwood Floors Thru-Out, Large Modern 4 Piece Bath, Light-Filled Living & Dining Rms, W/O To Huge Balcony, Spectacular & Some Lake Views. Golf Simulator, Modern Party Rm W/Bar, Pool & Poker Table, Gym, Yoga Studio, Sauna, Spa W/Hot Stone Bed, 24Hr Security! Steps To Subway Station, Ttc, Restaurants, Yonge & Eglinton Centre And Much More.
Property Features
- Date Listed: Thursday, December 28, 2023
- City: Toronto
- Neighborhood: Mount Pleasant West
- Major Intersection: Yonge/Eglinton
- Full Address: 2507-161 Roehampton Avenue, Toronto, M4P 0C8, Ontario, Canada
- Living Room: Hardwood Floor, Combined W/Dining, W/O To Balcony
- Kitchen: Hardwood Floor, Quartz Counter, B/I Appliances
- Listing Brokerage: Real One Realty Inc. - Disclaimer: The information contained in this listing has not been verified by Real One Realty Inc. and should be verified by the buyer.






























