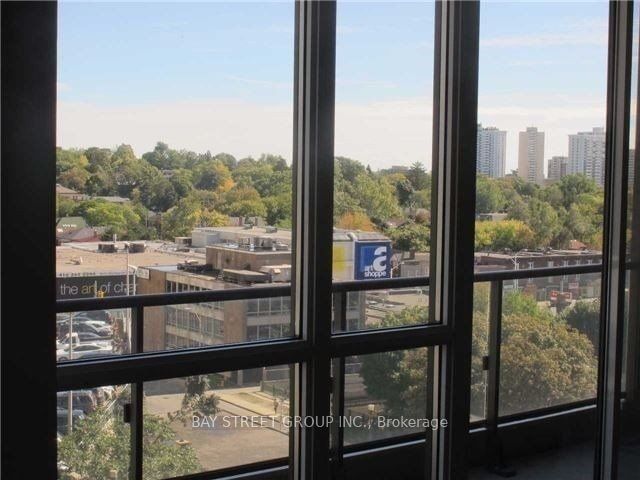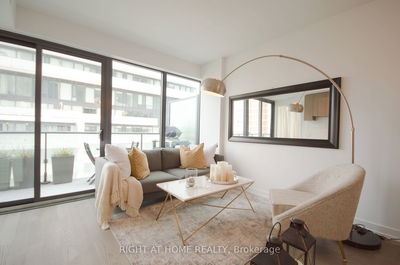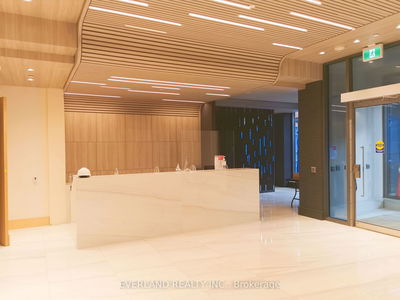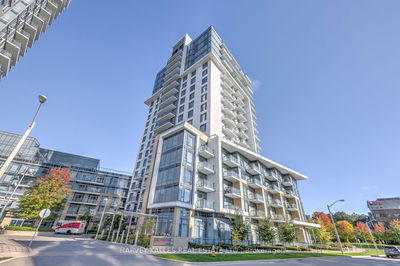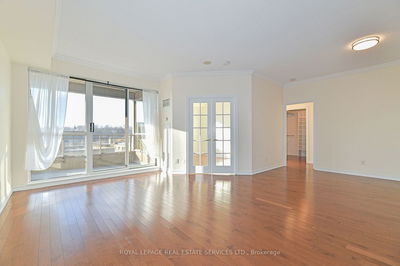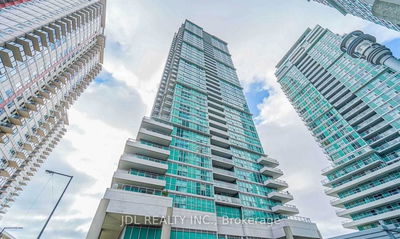Luxury Condo At Yonge & Eglinton, 870 Sf. Balcony 60 Sf, North/East View, 9' Ceilings, 2 Full Bathrooms, Modern Design, Open Concept Dining Room. Breakfast Bar, Laminated Floor Throughout. Steps To Subway, Top Ranking Toronto Neighbourhood, Great School District, 24-Hr Concierge, Fully Equipped Fitness Facilities.
Property Features
- Date Listed: Sunday, December 31, 2023
- City: Toronto
- Neighborhood: Yonge-Eglinton
- Major Intersection: Yonge/Eglinton
- Full Address: 913-60 Berwick Avenue, Toronto, M5P 1H1, Ontario, Canada
- Living Room: Laminate, Combined W/Dining, W/O To Balcony
- Kitchen: Granite Counter, Stainless Steel Appl, Breakfast Bar
- Listing Brokerage: Bay Street Group Inc. - Disclaimer: The information contained in this listing has not been verified by Bay Street Group Inc. and should be verified by the buyer.






