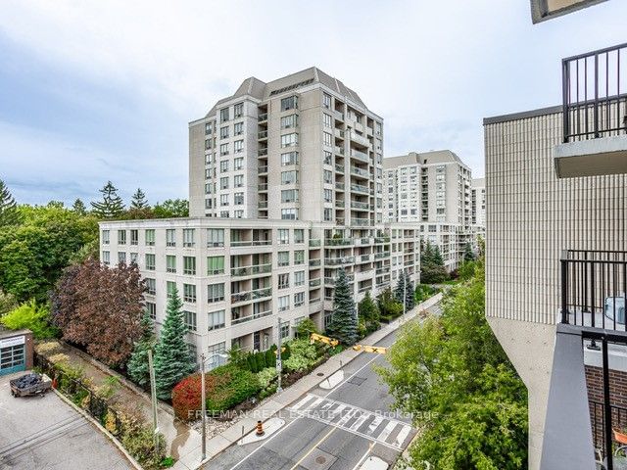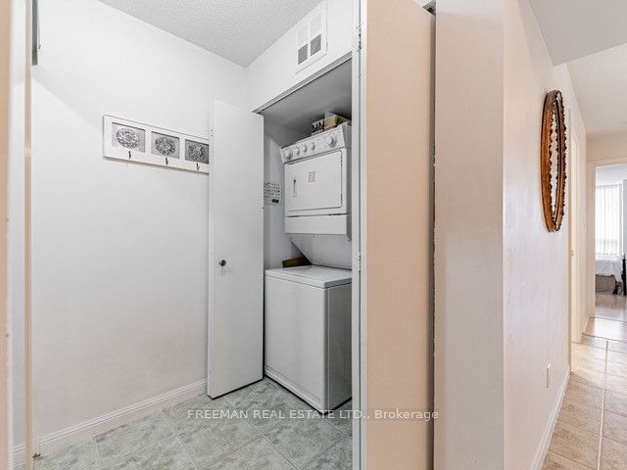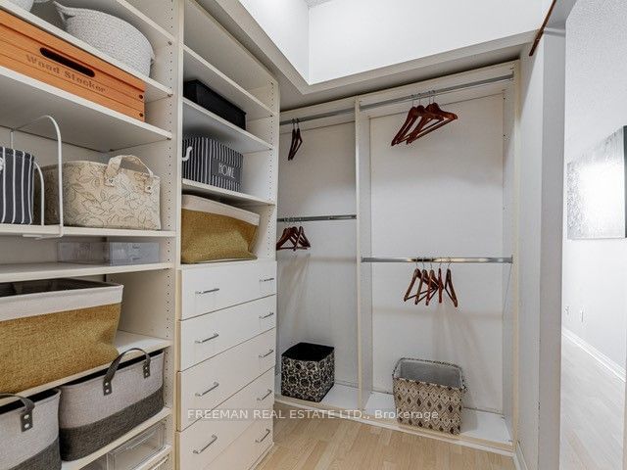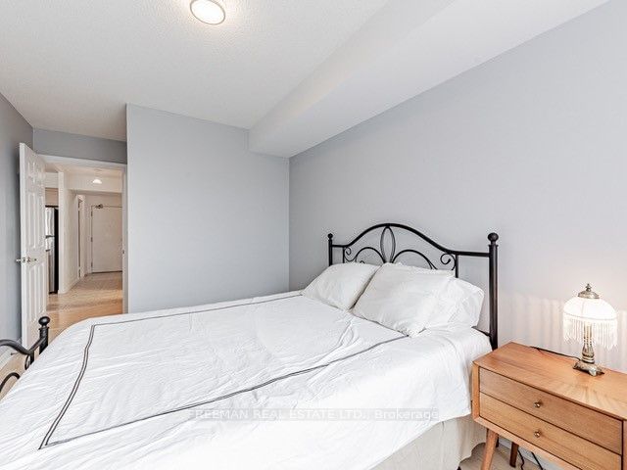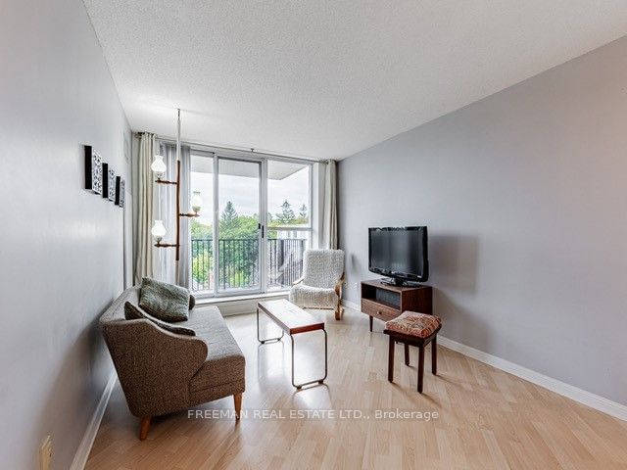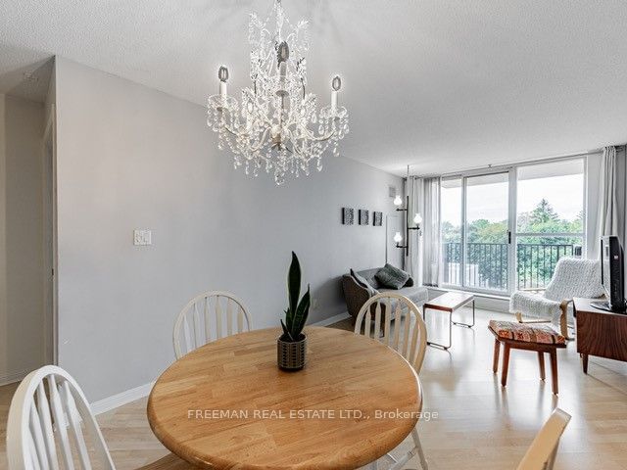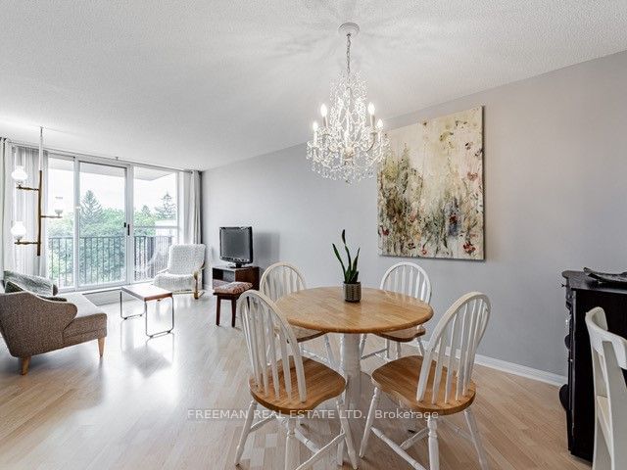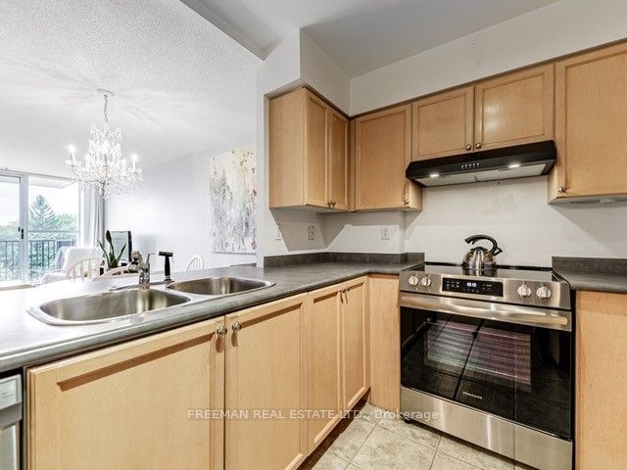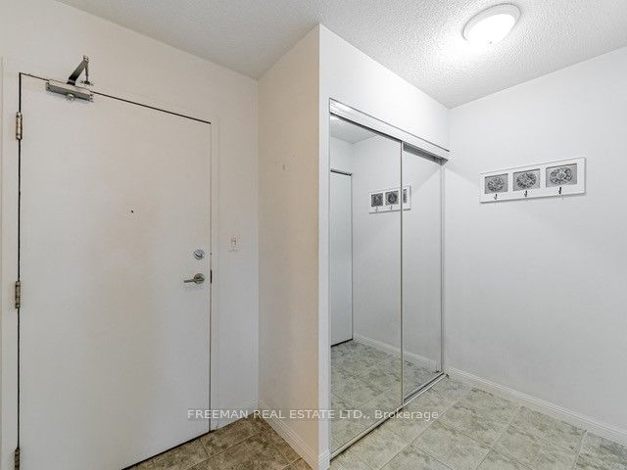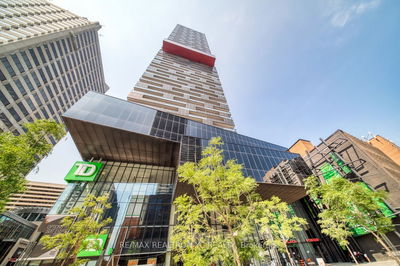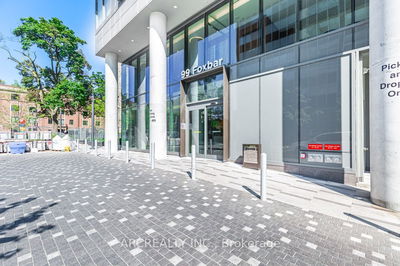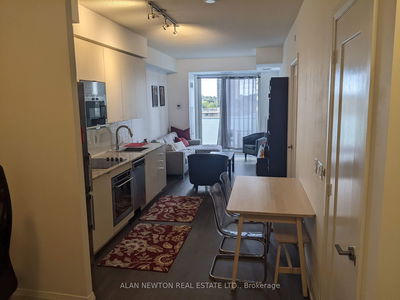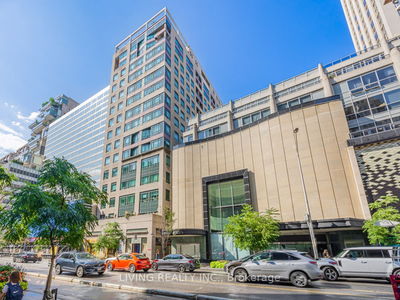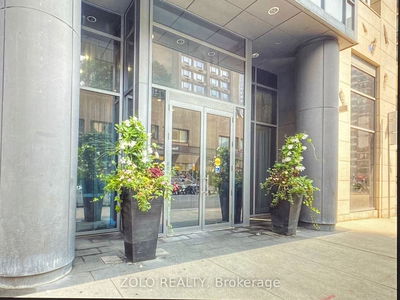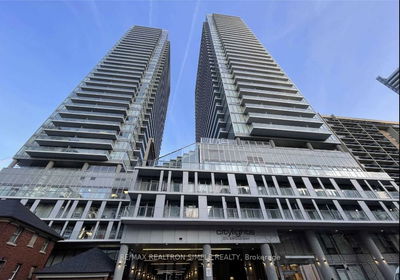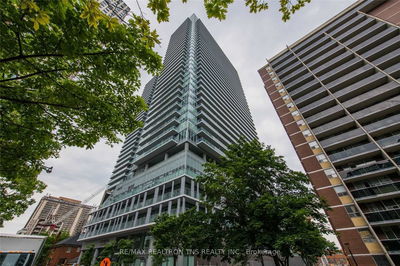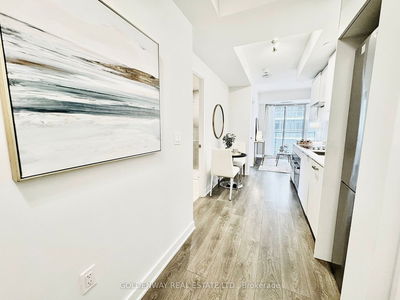Fabulous 1+1 In a Sought After Boutique Building. Amazing South Views Of The Beltline Trail From the private Balcony. Amazing 754 Sf Floorplan Offers Full Foyer, Bedroom W/ Walk-Thru Closet + Semi-Ensuite Bath, Tons Of Kitchen Storage, brand new stainless steel appliances, brand new carpet in den. The den with the door is large enough for a 2nd Bedroom and/or a terrific home office.
Property Features
- Date Listed: Wednesday, January 03, 2024
- Virtual Tour: View Virtual Tour for 807-260 Merton Street
- City: Toronto
- Neighborhood: Mount Pleasant West
- Full Address: 807-260 Merton Street, Toronto, M4S 3G2, Ontario, Canada
- Kitchen: Open Concept, Breakfast Bar, Stainless Steel Appl
- Living Room: Open Concept, Combined W/Dining, W/O To Balcony
- Listing Brokerage: Freeman Real Estate Ltd. - Disclaimer: The information contained in this listing has not been verified by Freeman Real Estate Ltd. and should be verified by the buyer.

