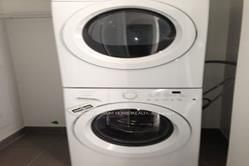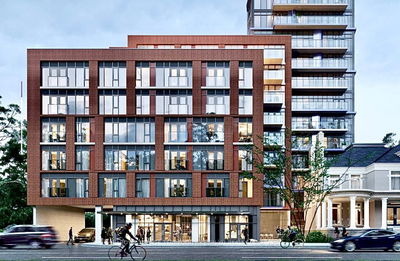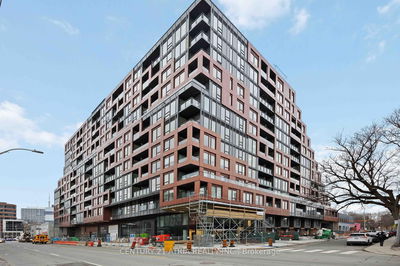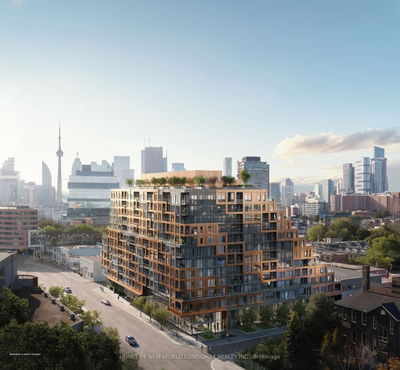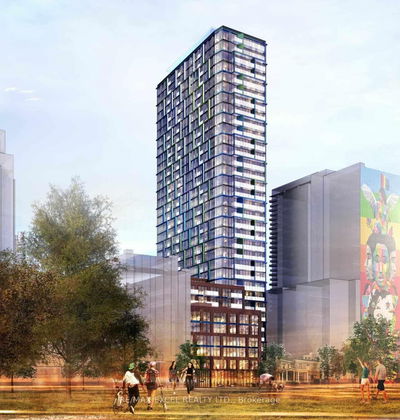Market Wharf! Functional Layout, 9 Ft Smooth Ceilings. Panoramic City Cn Tower View, St Lawrence Market, Restaurants. Porcelain Tile Floors In Foyer & Kitchen, Porcelain Tile B/S In Kitchen, Laminate Wood Floor In Living & Dining. Great Amenities: Gym, Party/Meeting Room, Rooftop Garden,K Guest Suites, Fitness Centre. Steps To Financial District & Union Station.Bike Locker Included. Tenant Pays Own Hydro.
Property Features
- Date Listed: Thursday, January 04, 2024
- City: Toronto
- Neighborhood: Waterfront Communities C8
- Major Intersection: Front + Jarvis
- Full Address: 316-1 Market Street, Toronto, M5E 0A2, Ontario, Canada
- Living Room: Combined W/Dining, Wood Floor, W/I Closet
- Kitchen: Open Concept, Tile Floor, Stainless Steel Appl
- Listing Brokerage: Re/Max Atrium Home Realty - Disclaimer: The information contained in this listing has not been verified by Re/Max Atrium Home Realty and should be verified by the buyer.






