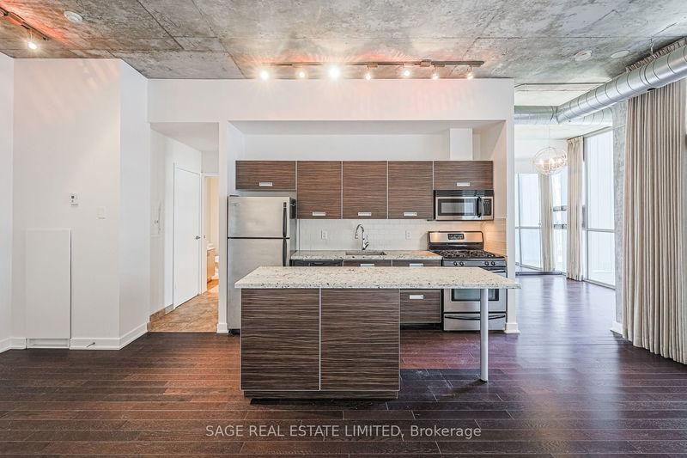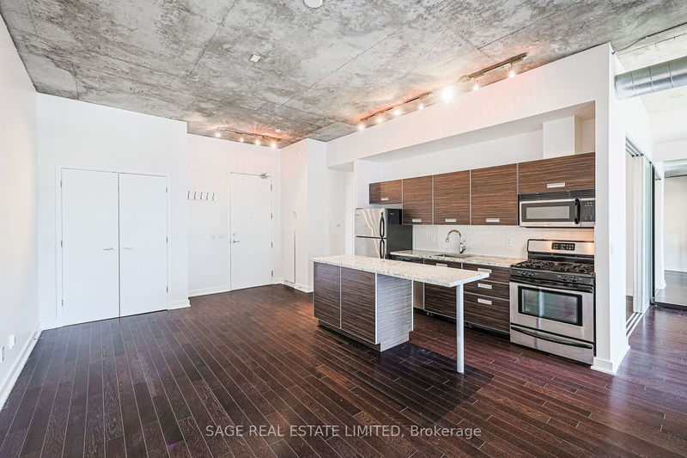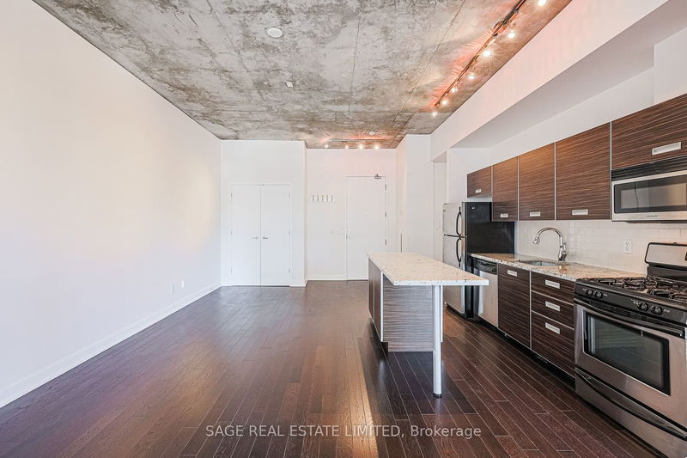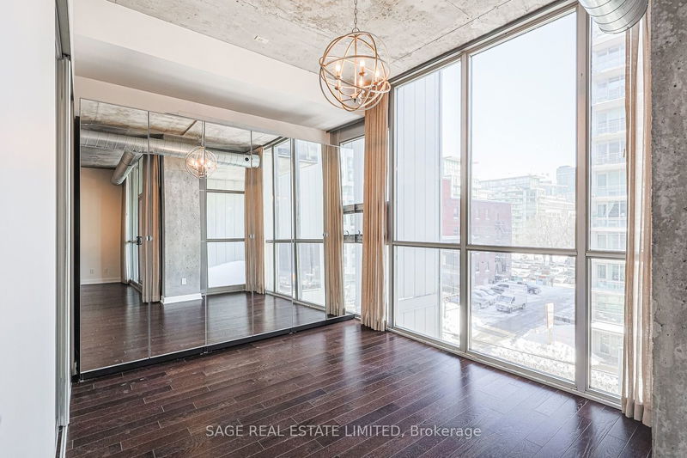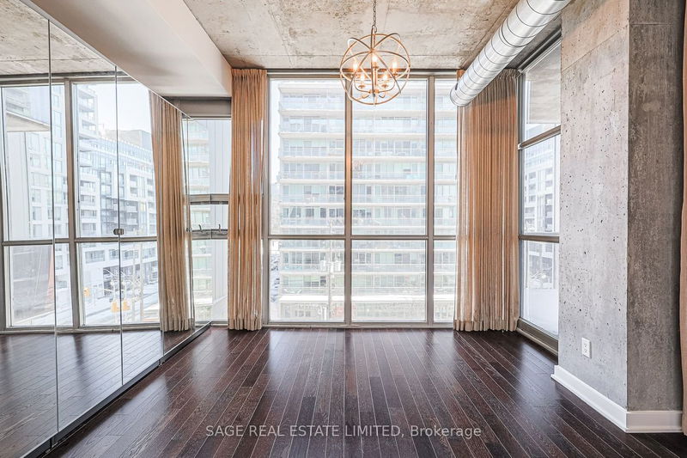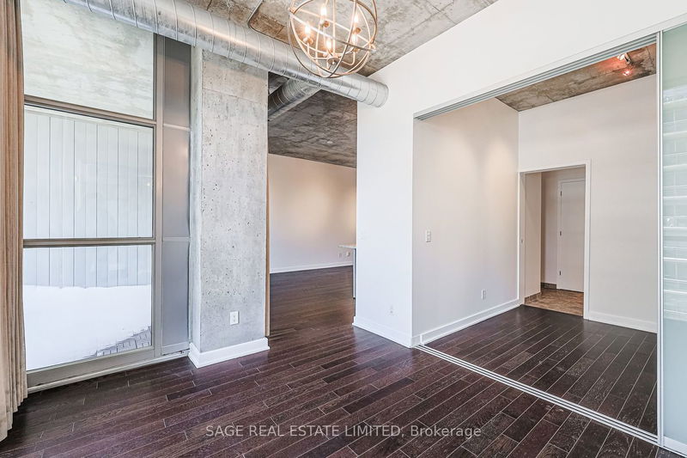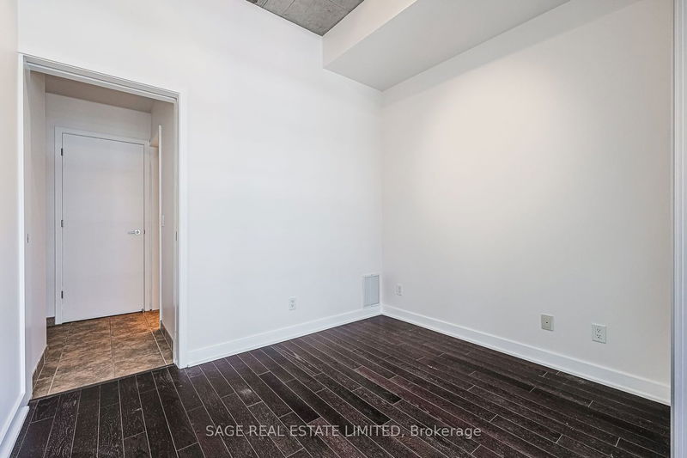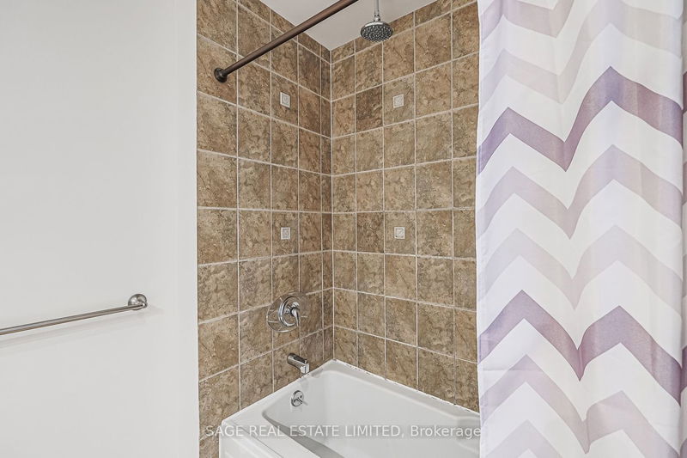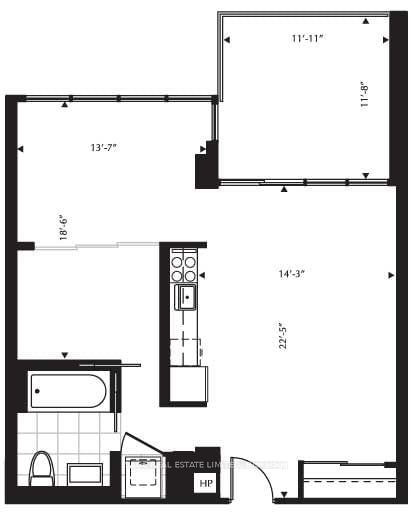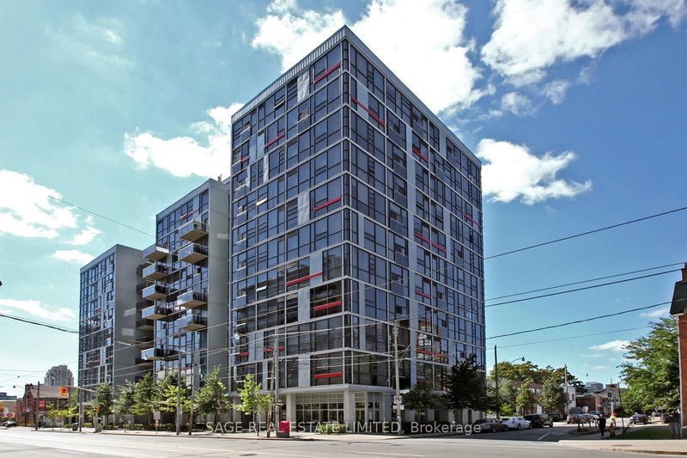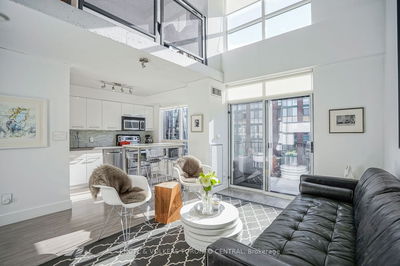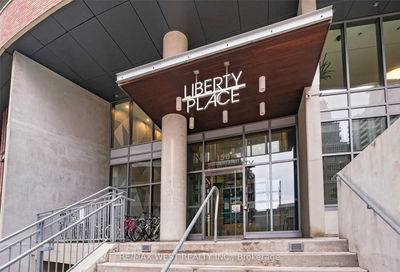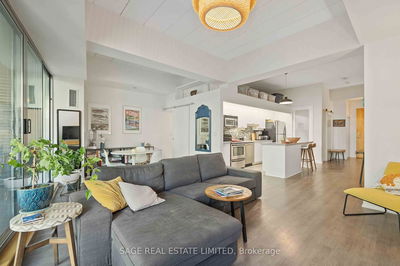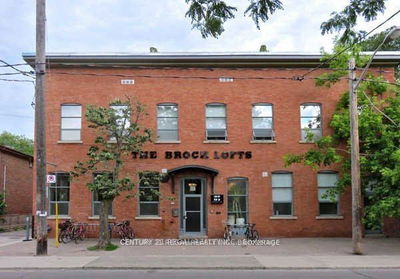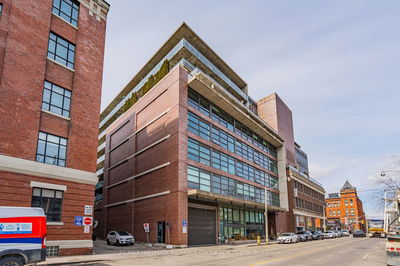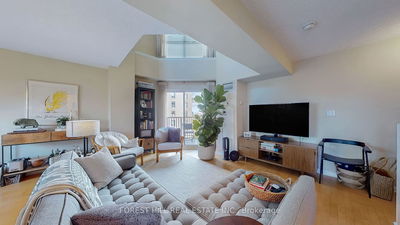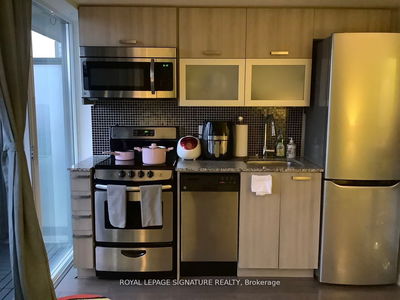Live that loft life @ this Sixty Loft in the heart of King West. This spacious loft features an open-concept floorplan with 10-foot-high exposed concrete ceilings with floor-to-ceiling windows. The kitchen features an island w/granite counter, breakfast bar & gas stove. The den is perfect for a home office, walk-in closet, gym or extra living space. The large bathroom features a long tub with a rain shower. Enjoy the morning sun on the east-facing terrace. The location is phenomenal. Steps to restaurants, shopping, bars, nightlife, groceries, LCBO, transit, waterfront & more. Walk Score 100! Pictures taken before tenant occupancy.
Property Features
- Date Listed: Thursday, January 04, 2024
- City: Toronto
- Neighborhood: Niagara
- Major Intersection: King St W And Bathurst St
- Full Address: 410-60 Bathurst Street, Toronto, M5V 2P4, Ontario, Canada
- Living Room: Hardwood Floor, Combined W/Dining, W/O To Terrace
- Kitchen: Open Concept, Granite Counter, Stainless Steel Appl
- Listing Brokerage: Sage Real Estate Limited - Disclaimer: The information contained in this listing has not been verified by Sage Real Estate Limited and should be verified by the buyer.


