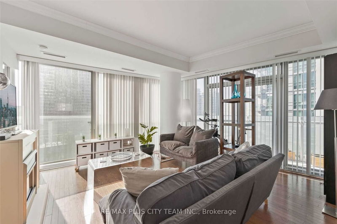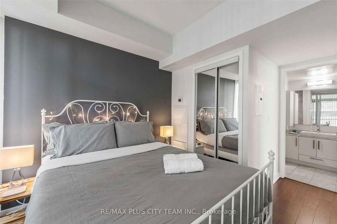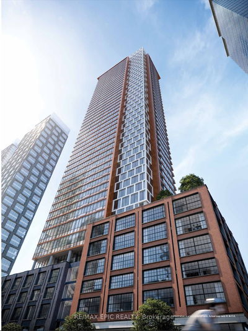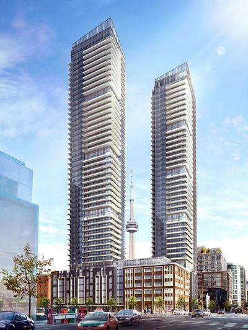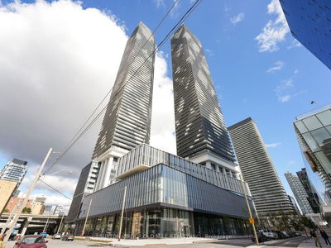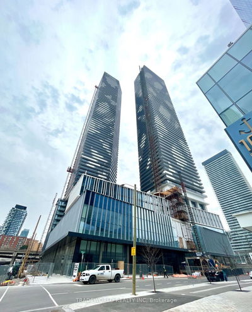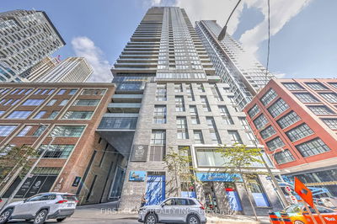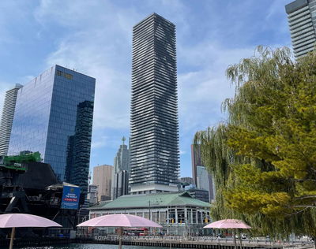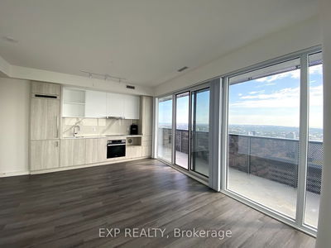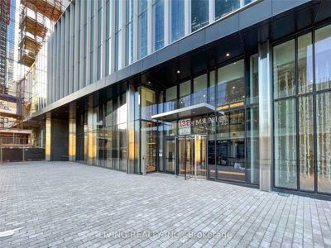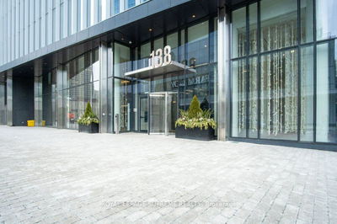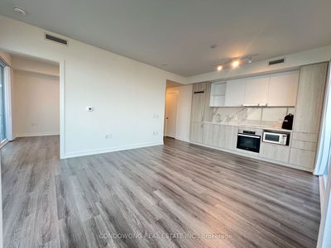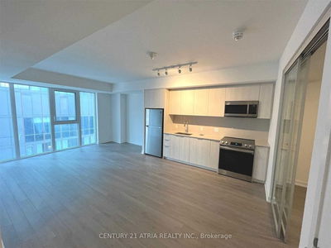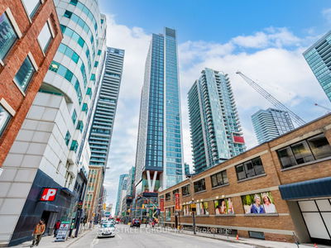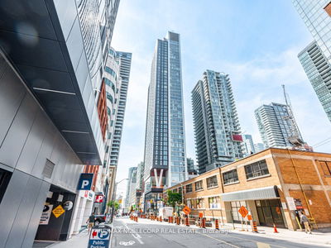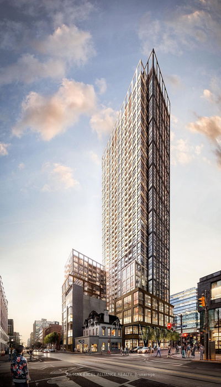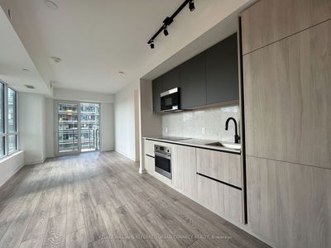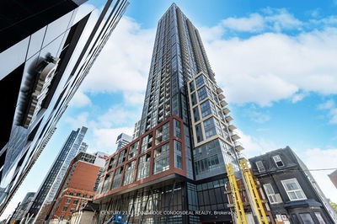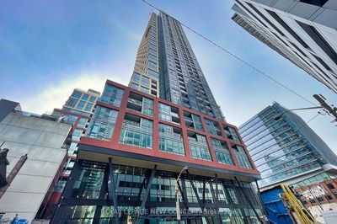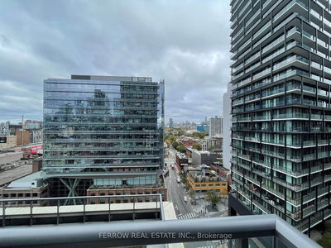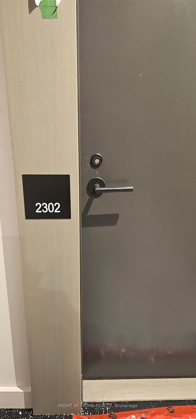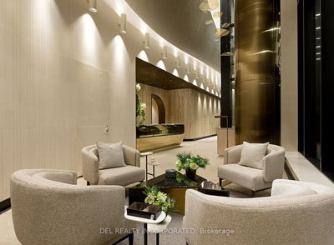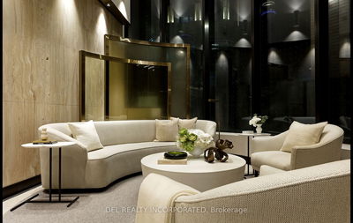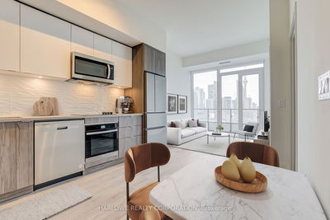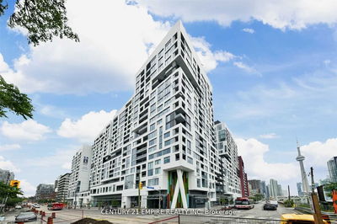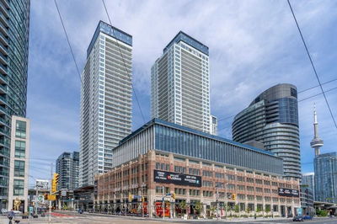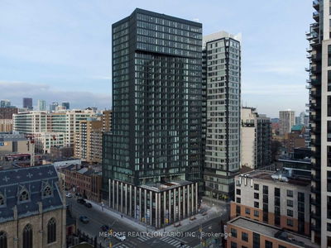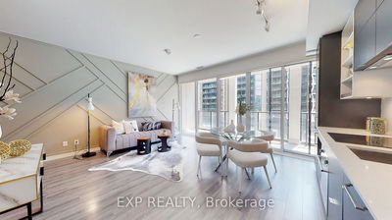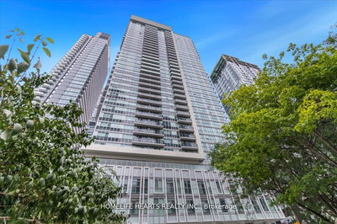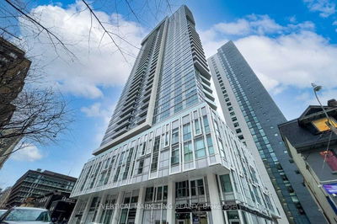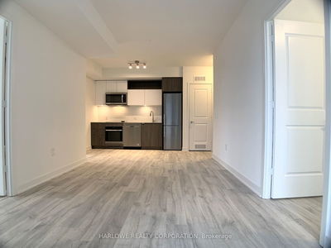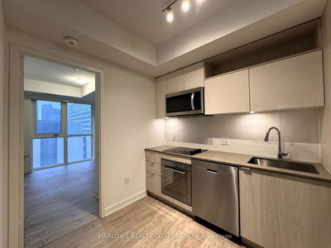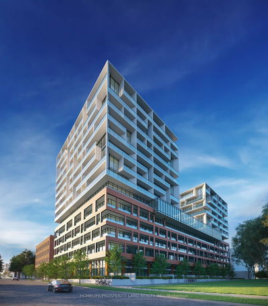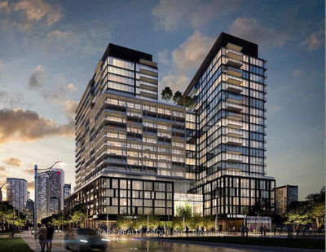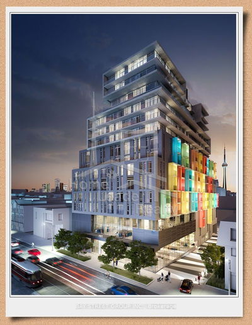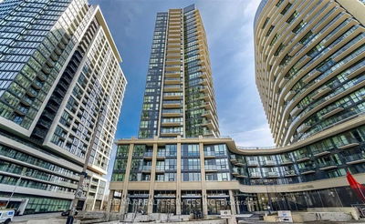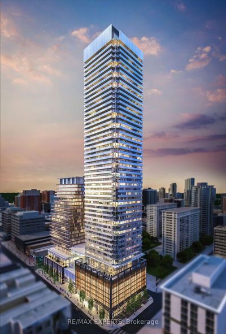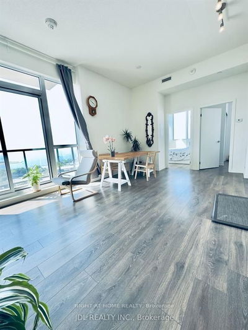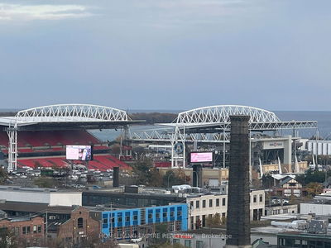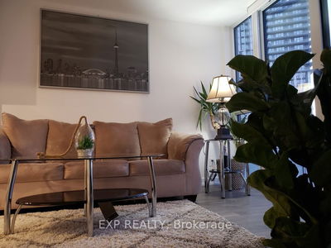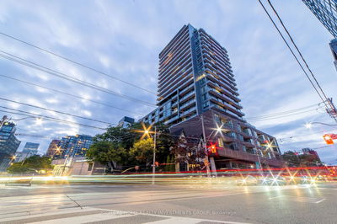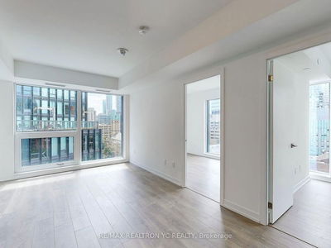Indulge in the epitome of luxury living in this fully furnished stunning condo nestled in the heart of Toronto. Boasting 3.5 bedrooms and 2 full bathrooms, the spacious layout is complemented by a panoramic balcony offering breathtaking views of the city skyline. Ideal for those in town for extended business engagements or in the midst of a relocation, this meticulously designed residence spans 1091sqft of interior space, featuring 9 ft ceilings and exquisite hardwood floors. The upgraded kitchen, complete with built-in appliances, is a culinary haven, while the newly-furnished interiors showcase modern decor at its finest. With the convenience of simply dropping your bags and moving in, this condo seamlessly combines comfort and sophistication, ensuring a lifestyle of unparalleled elegance in the heart of Toronto. Enjoy the many amenities (pool, sauna, hot tub, full gym, 24x7 security and more) and direct connection the the Toronto PATH, groceries, shops, Union stn and Eaton Center.
Property Features
- Date Listed: Thursday, January 04, 2024
- City: Toronto
- Neighborhood: Waterfront Communities C1
- Major Intersection: York & Bremner
- Full Address: 804-12 York Street, Toronto, M5J 0A9, Ontario, Canada
- Living Room: Open Concept, W/O To Balcony, Hardwood Floor
- Kitchen: B/I Appliances, Centre Island, Open Concept
- Listing Brokerage: Re/Max Plus City Team Inc. - Disclaimer: The information contained in this listing has not been verified by Re/Max Plus City Team Inc. and should be verified by the buyer.



