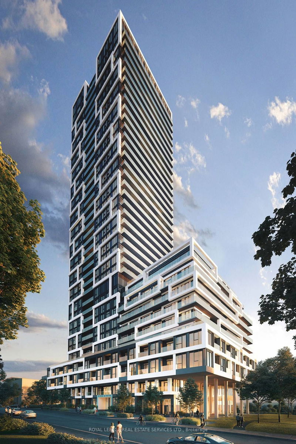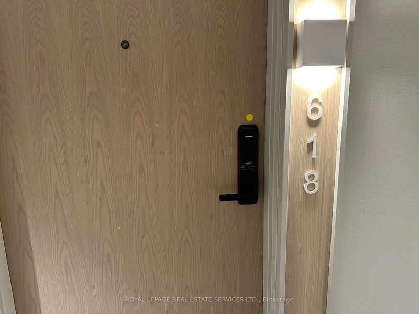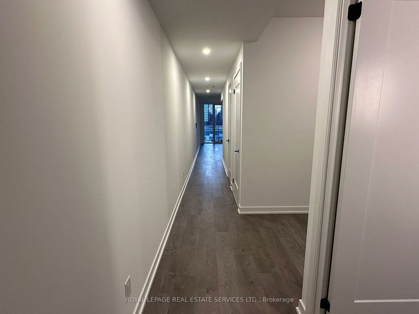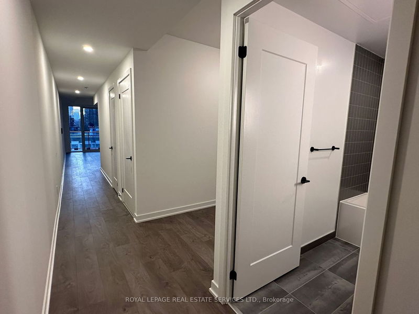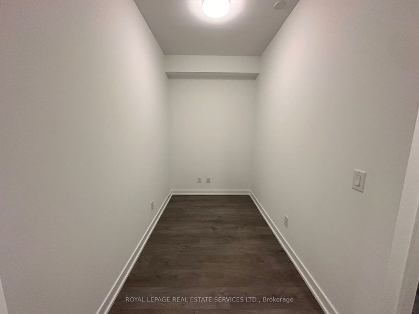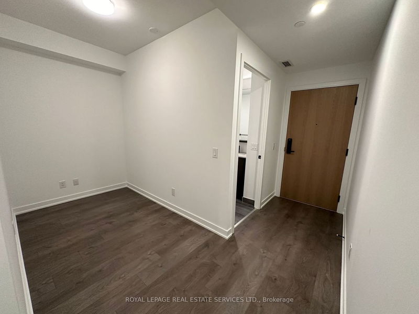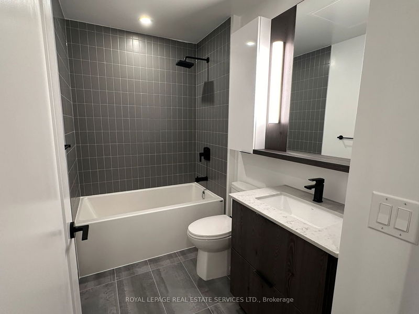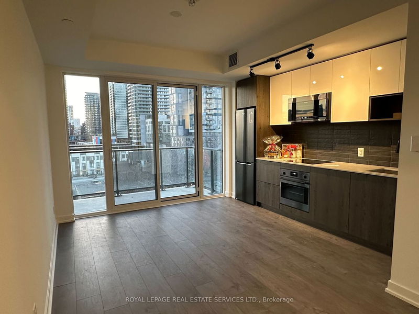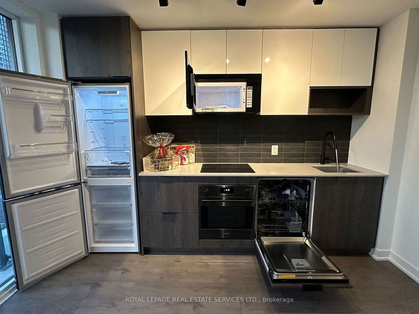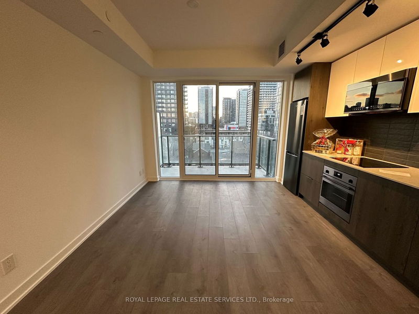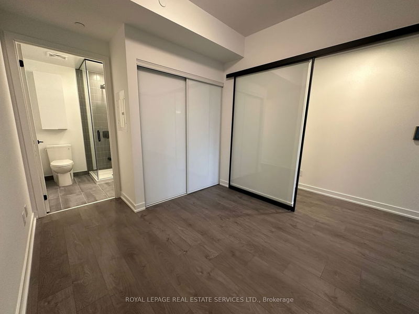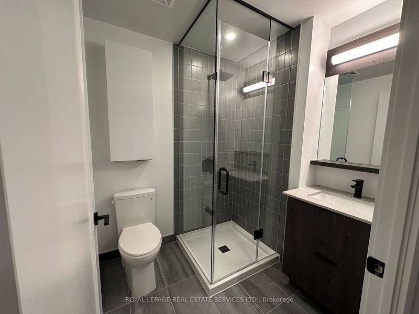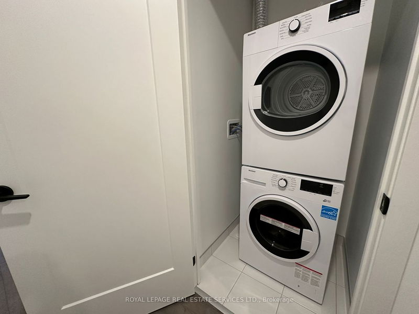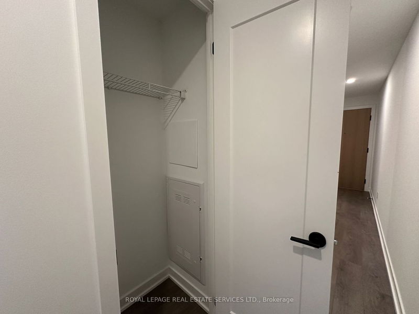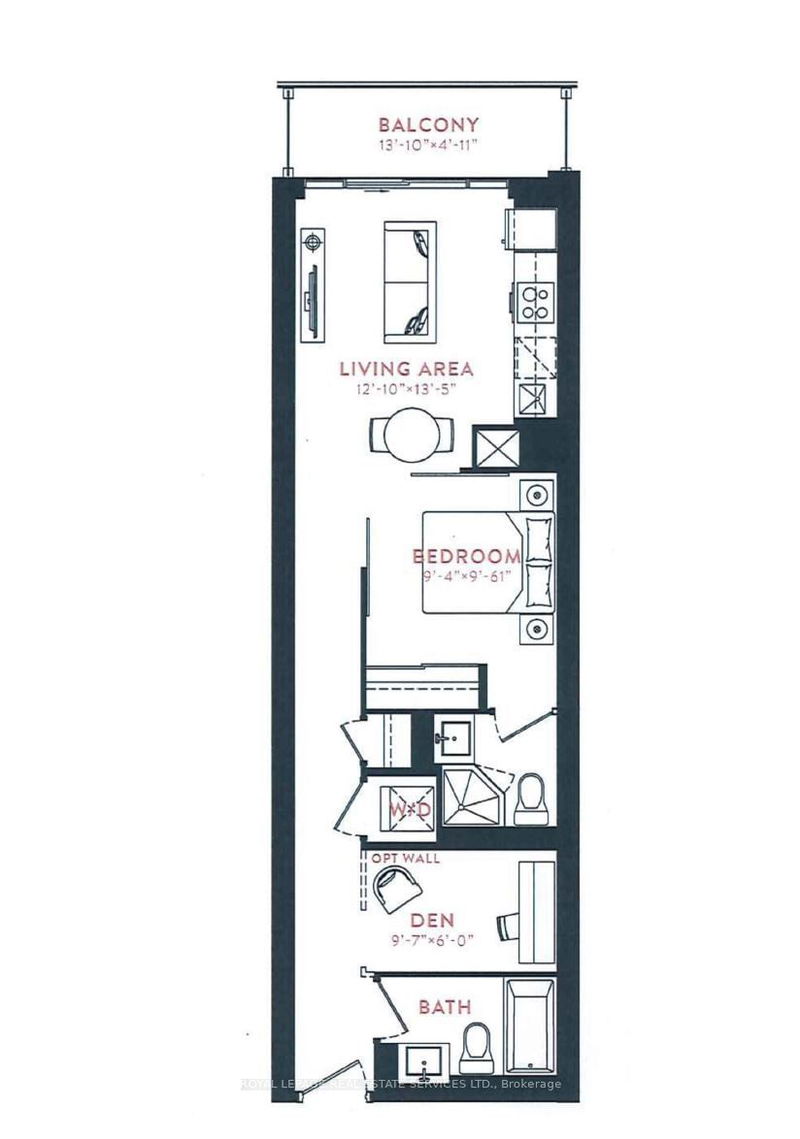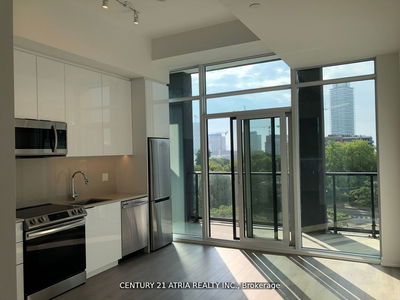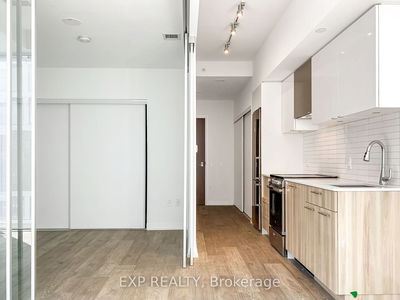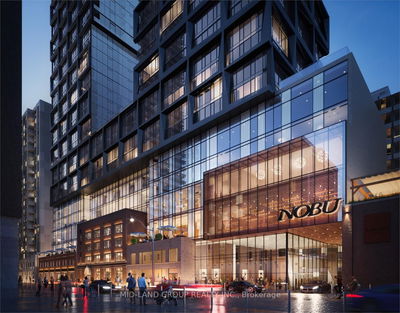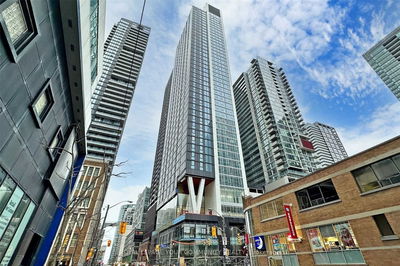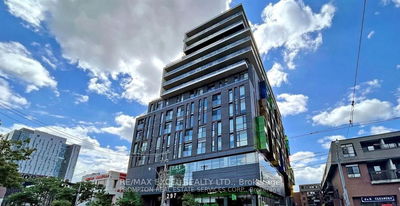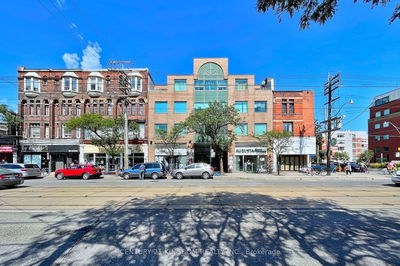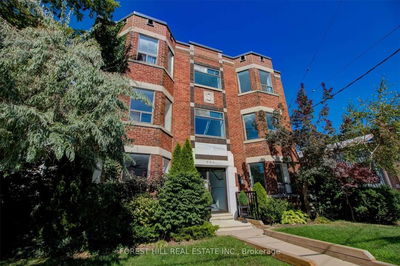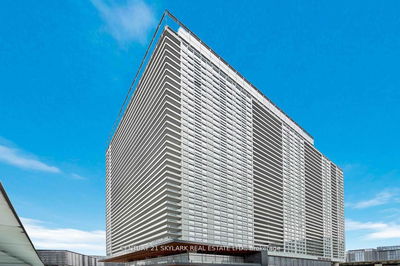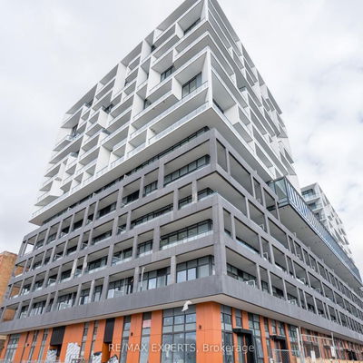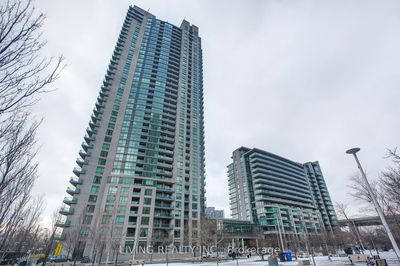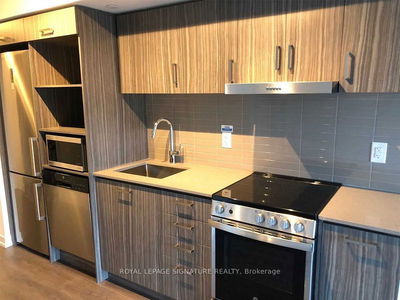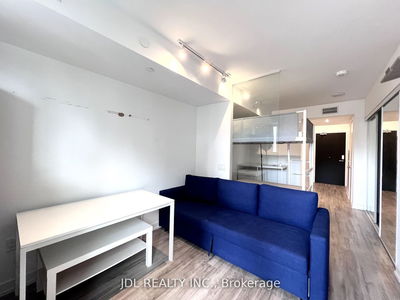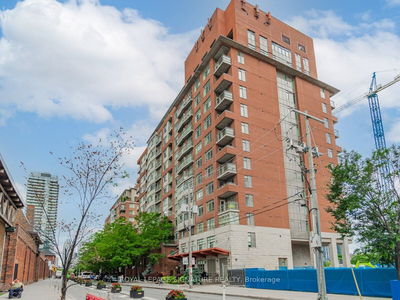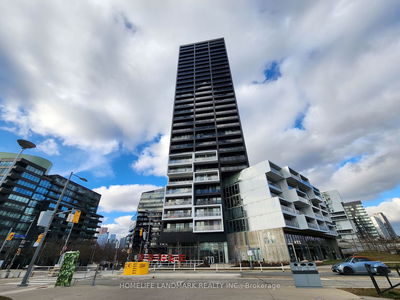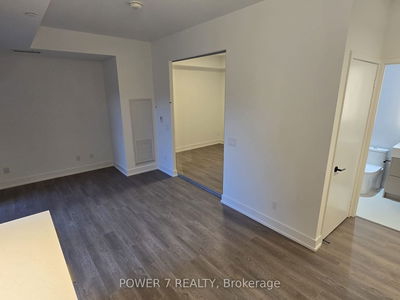Stunning 649 Sq. Ft. Brand New Never Lived In 1+1 With 2 Full Bathrooms + 2 Closets. Good For 2 People To Share Or For Young Couple With Kid. Master Bedroom With 4 PC Ensuite. The Den Can Be Turned To A 2nd Bedroom Or Extra Living Space With 2nd Full Bath. Floor-To-Ceiling Windows Bring In Natural Sunlight With Unobstructed Clearview Of The West Exposure. Large Balcony. Efficient Layout, Premium Finishes Throughout, Stainless Steel Appliances, Quartz Counter Top, Smart Home System Connects To 24hr Concierge. Amenities Includes Rooftop Terrace With Pool, Gym, Yoga Studios, Children's Playground. Steps To TTC's Streetcar #501, 503, 504, 505. 2 Mins To Highway DVP/QEW, Lakeshore, Bayview. Close To Toronto General Hospital, Ryerson University And George Brown College. UNLIMITED HIGH SPEED INTERNET + HEATING Are INCLUDED
Property Features
- Date Listed: Thursday, January 04, 2024
- City: Toronto
- Neighborhood: Regent Park
- Major Intersection: Dundas & River St.
- Full Address: 618-5 Defries Street, Toronto, M5A 3R4, Ontario, Canada
- Living Room: Combined W/Dining, W/O To Balcony
- Kitchen: Open Concept, B/I Appliances, Quartz Counter
- Listing Brokerage: Royal Lepage Real Estate Services Ltd. - Disclaimer: The information contained in this listing has not been verified by Royal Lepage Real Estate Services Ltd. and should be verified by the buyer.

