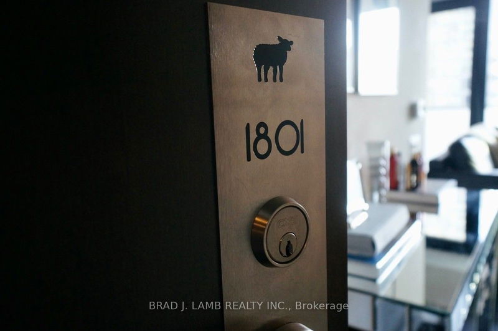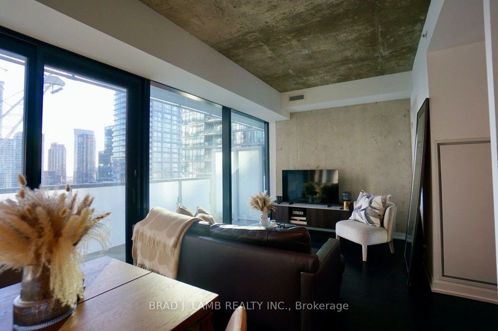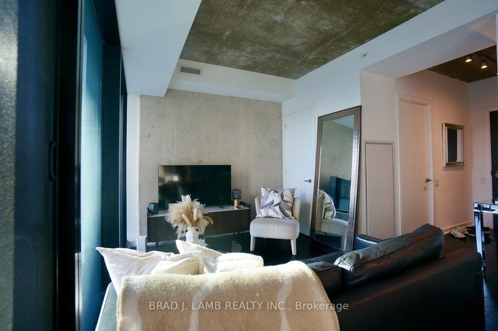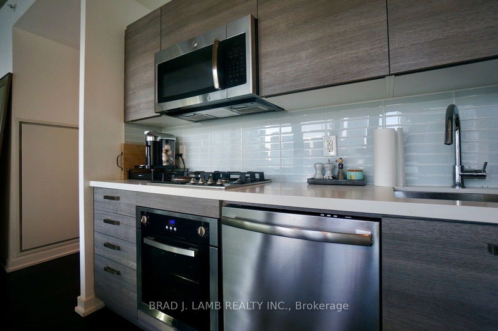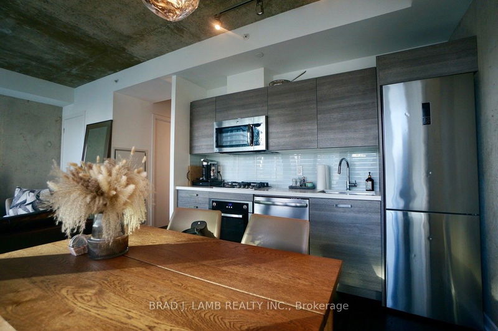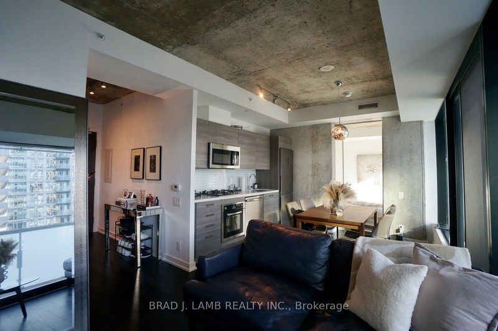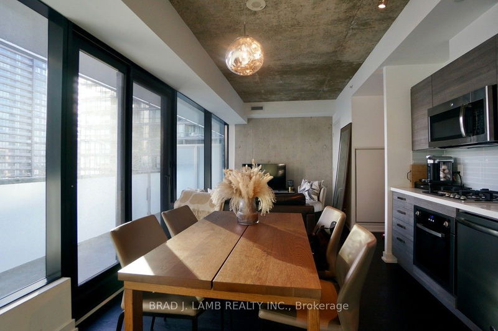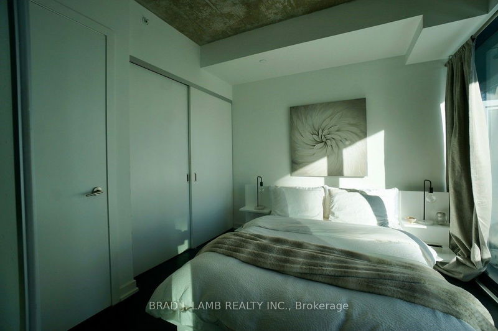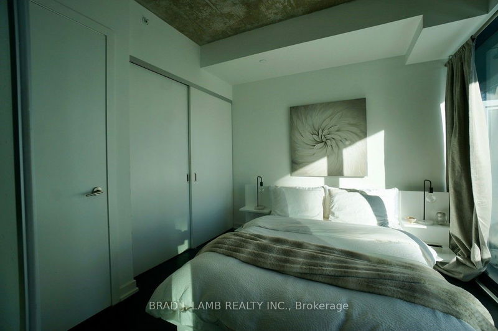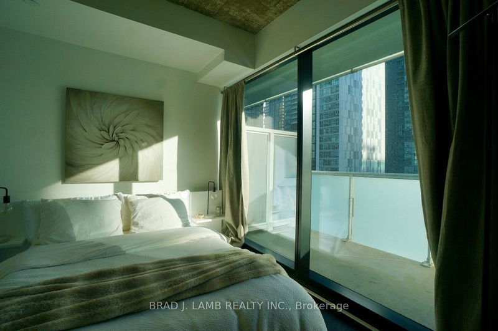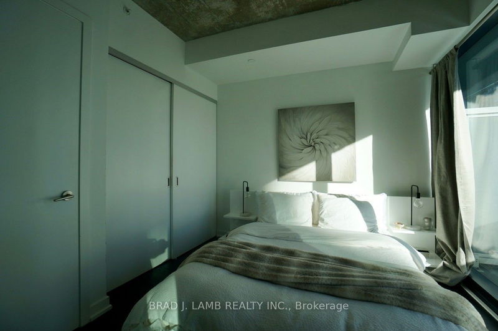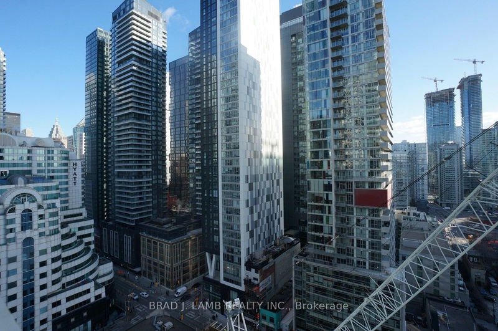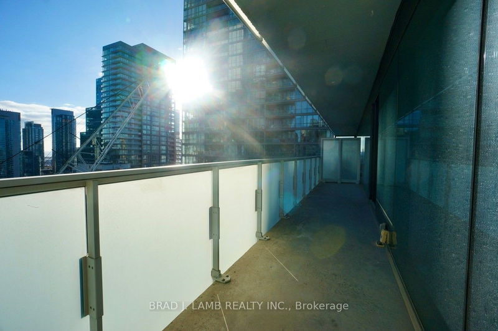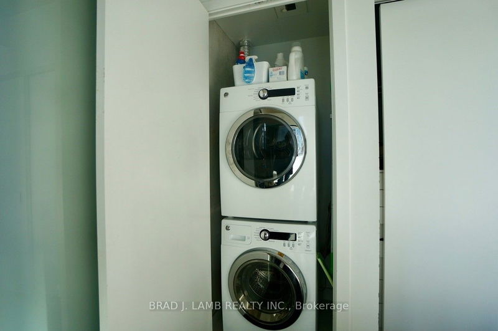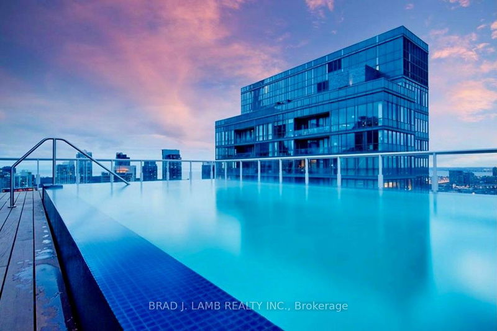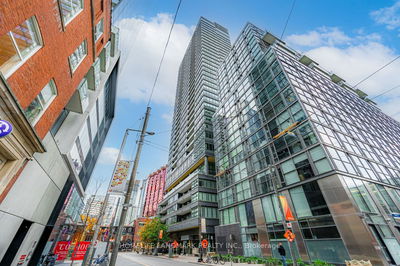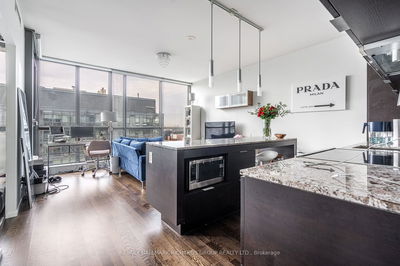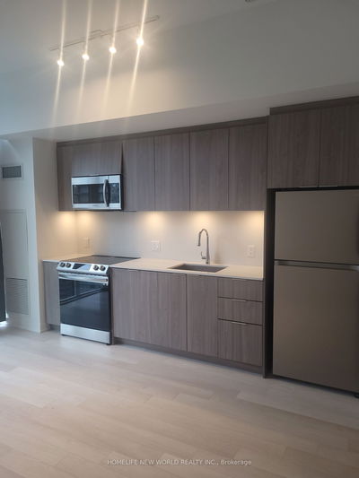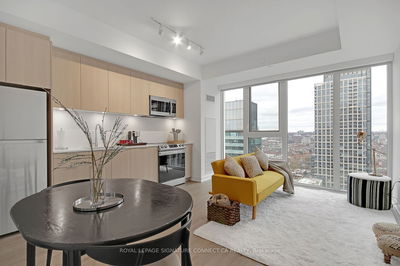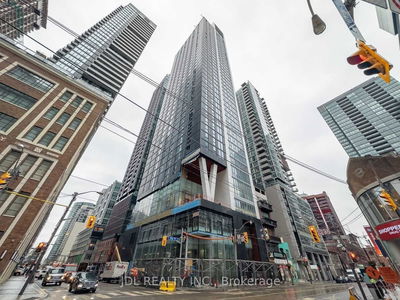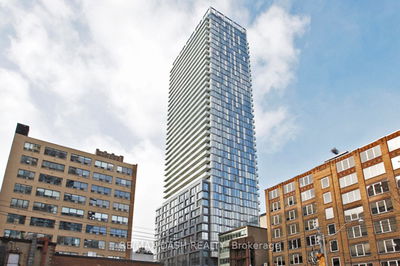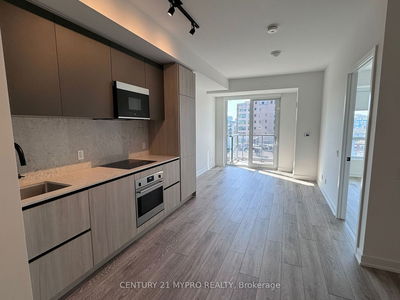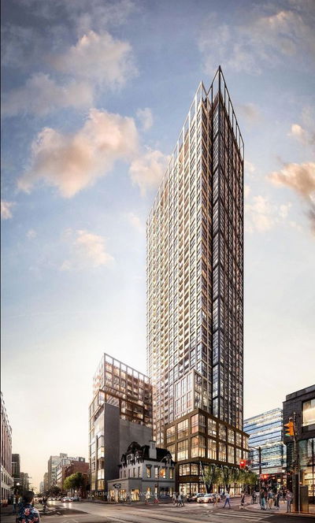Step into luxury living at King Charlotte in this stunning 1 Bedroom + 1 Bathroom condo. This is the holy grail of floor plans - wide and shallow. Every room has postcard skyline views. You're greeted by soaring 9ft exposed concrete ceilings and pristine hardwood floors that seamlessly flow throughout the space. Enjoy a massive 200 sq ft balcony with a gas-line for a BBQ. The kitchen boasts a modern touch with a gas range, all stainless steel appliances and stone countertops. The south-facing floor-to-ceiling windows flood the unit with natural light, creating a bright and inviting atmosphere. Located at the centre of the universe within walking distance to your every need: 24hr transit, grocery stores, gyms, Queen W shopping and dining, parks, the best restos and bars and so much more. Every inch of this condo has been thoughtfully designed for both comfort and style.
Property Features
- Date Listed: Friday, January 05, 2024
- City: Toronto
- Neighborhood: Waterfront Communities C1
- Major Intersection: King St W & Spadina
- Full Address: 1801-11 Charlotte Street, Toronto, M5V 2H5, Ontario, Canada
- Living Room: Combined W/Dining, W/O To Balcony, Hardwood Floor
- Kitchen: Open Concept, Modern Kitchen, Hardwood Floor
- Listing Brokerage: Brad J. Lamb Realty Inc. - Disclaimer: The information contained in this listing has not been verified by Brad J. Lamb Realty Inc. and should be verified by the buyer.


