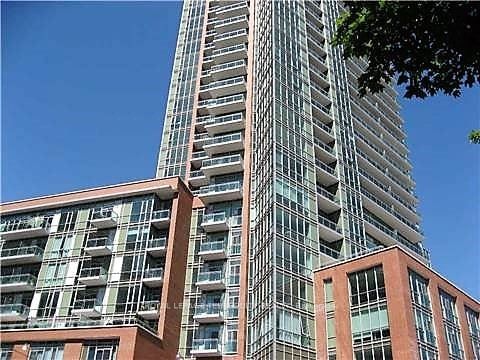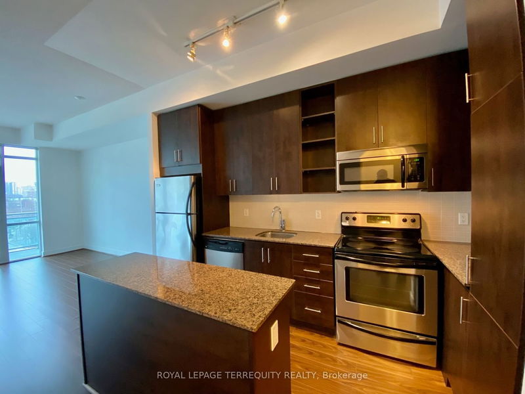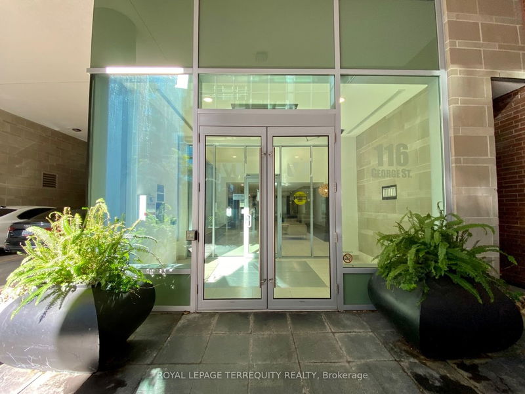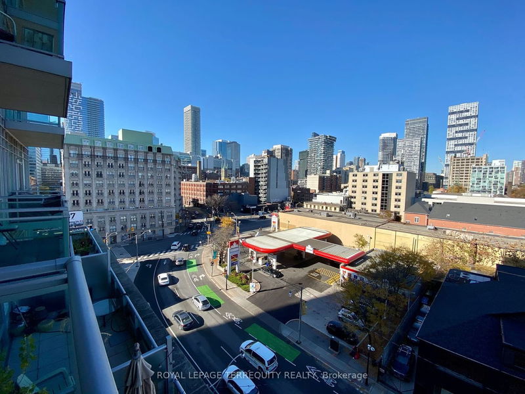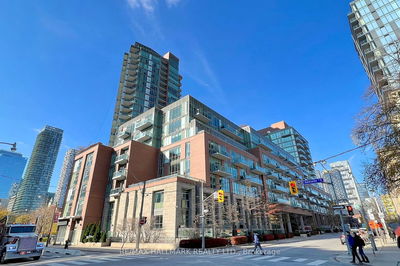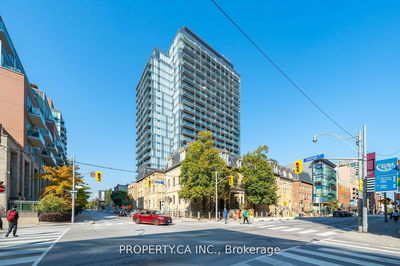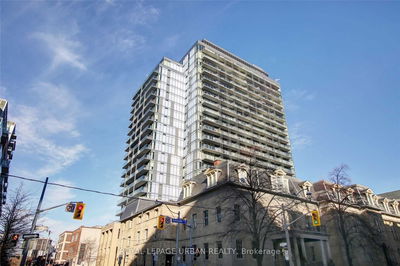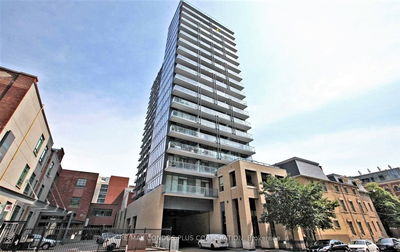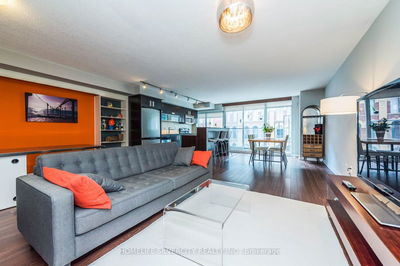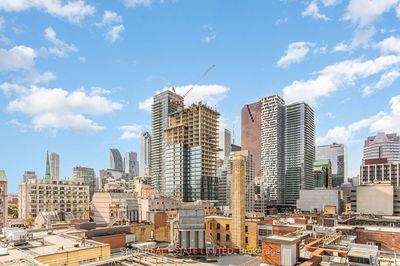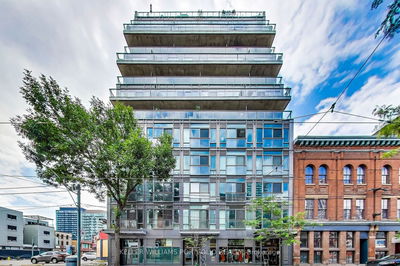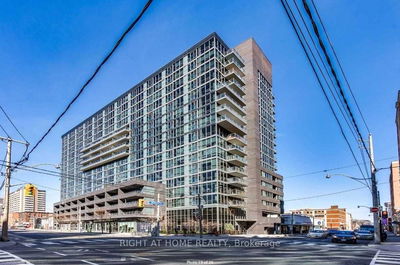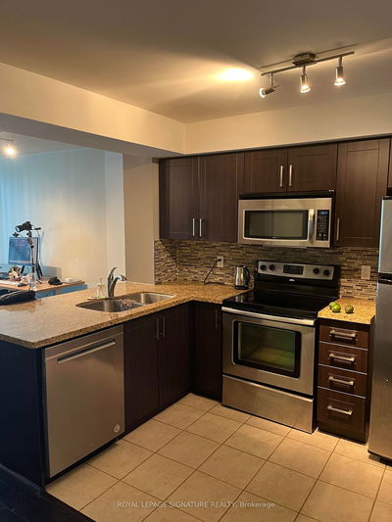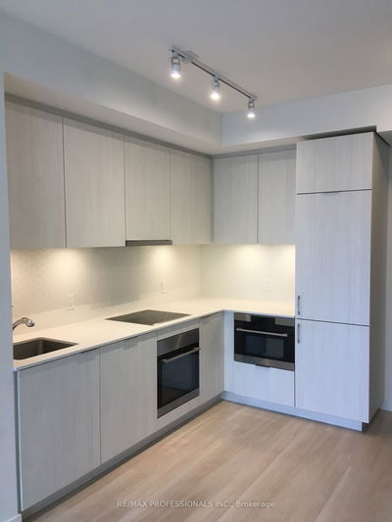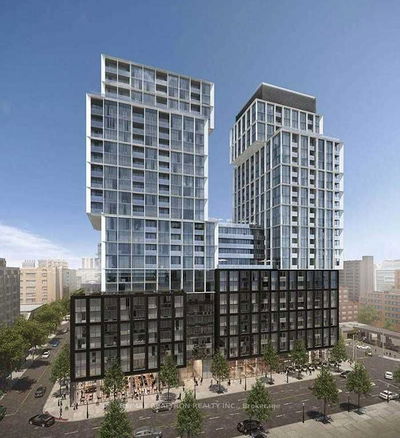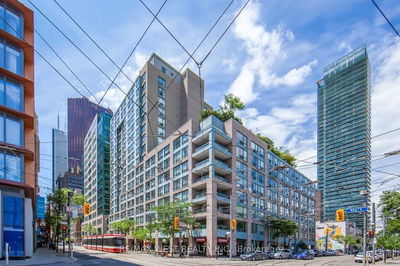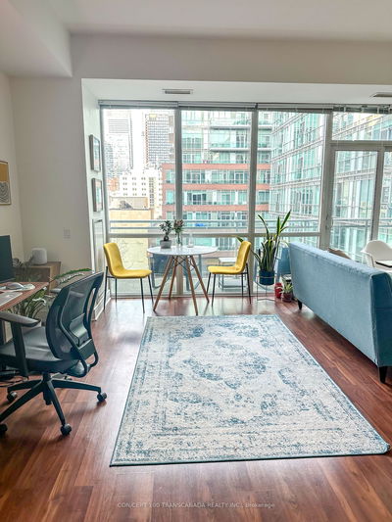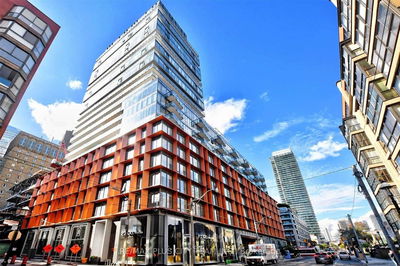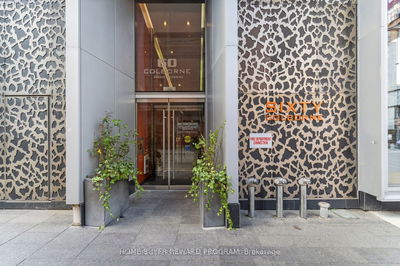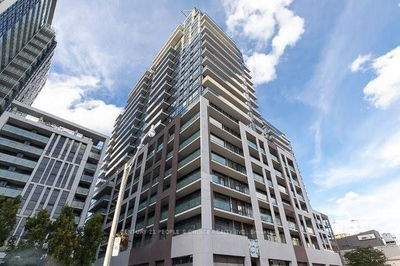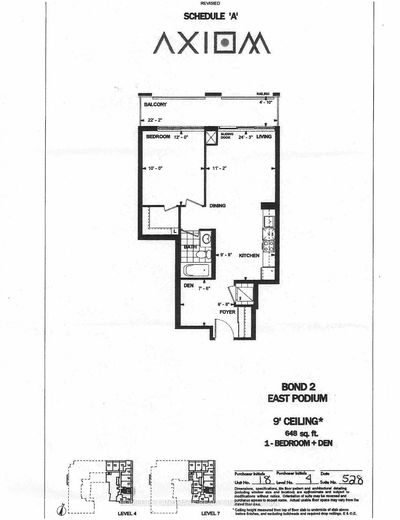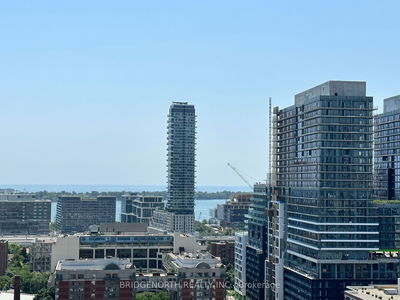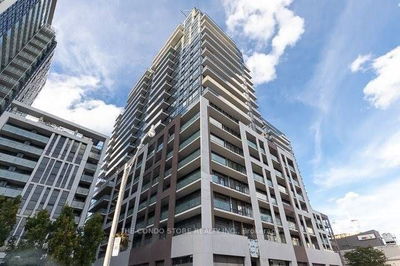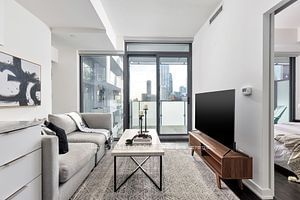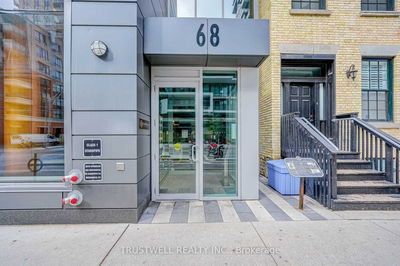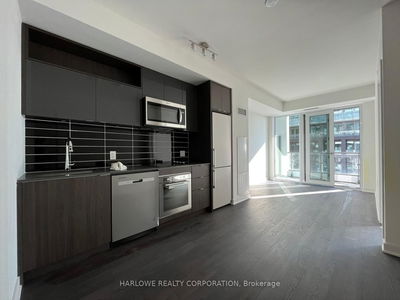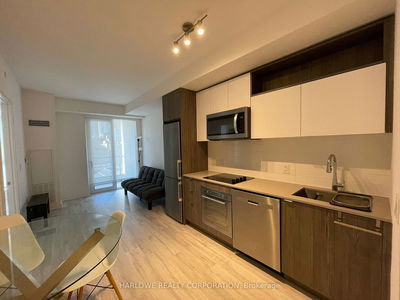Live A Cosmopolitan Lifestyle At Vu Condominiums. Spacious 818 Sq Ft 1 Bedroom + Den Floor Plan! Walk To St.Lawrence Market! All The Excitement Of Downtown Toronto At Your Doorstep - Shops, Restaurants, Ttc, Financial District & More. Luxurious & Meticulously Appointed Finishes With Soaring 10Ft Ceilings! Extra Large Ensuite Laundry Room & Storage! Beautiful Building With Resort Style Amenities. Across From St. James Park, This Is Downtown Living At Its Best!
Property Features
- Date Listed: Friday, January 05, 2024
- City: Toronto
- Neighborhood: Moss Park
- Major Intersection: Jarvis/Adelaide/Richmond
- Full Address: N707-116 George Street, Toronto, M5A 2M5, Ontario, Canada
- Living Room: Laminate, W/O To Balcony, Open Concept
- Kitchen: Laminate, Stainless Steel Appl, Granite Counter
- Listing Brokerage: Royal Lepage Terrequity Realty - Disclaimer: The information contained in this listing has not been verified by Royal Lepage Terrequity Realty and should be verified by the buyer.

