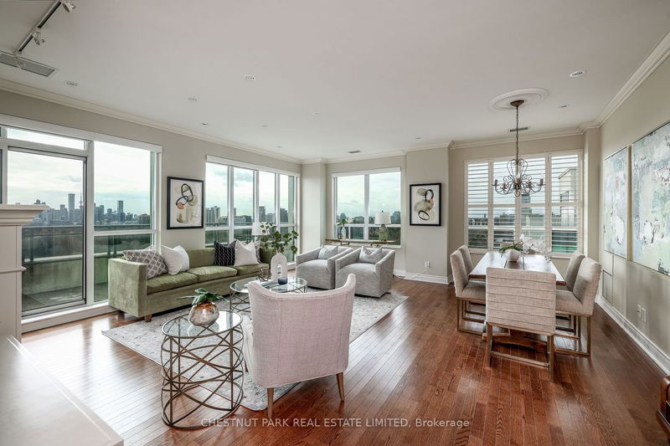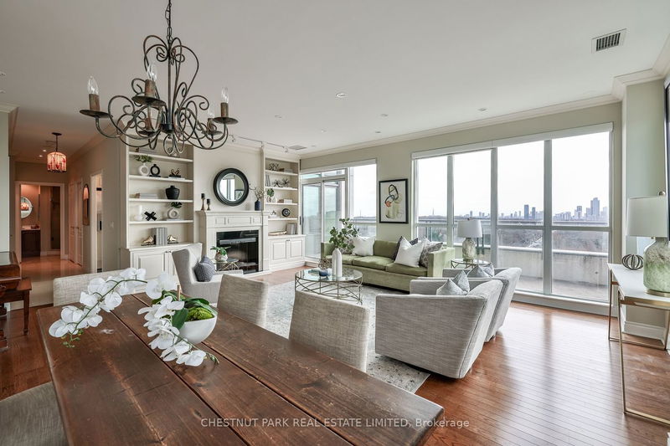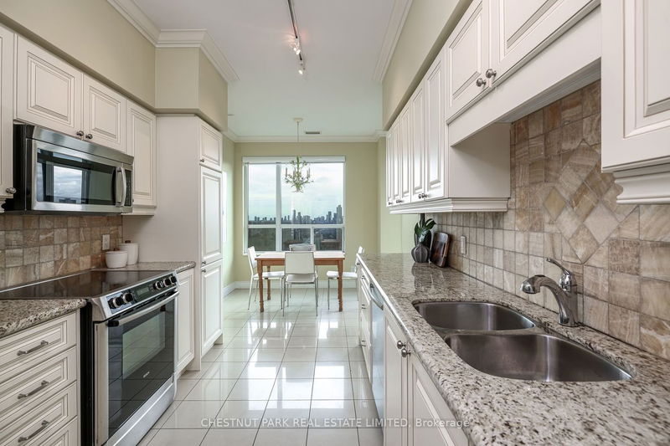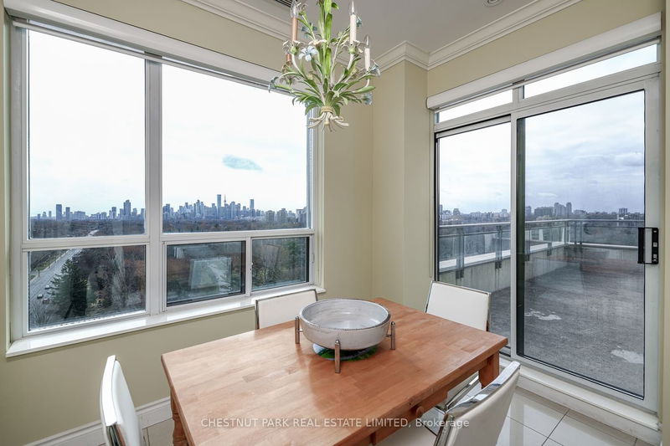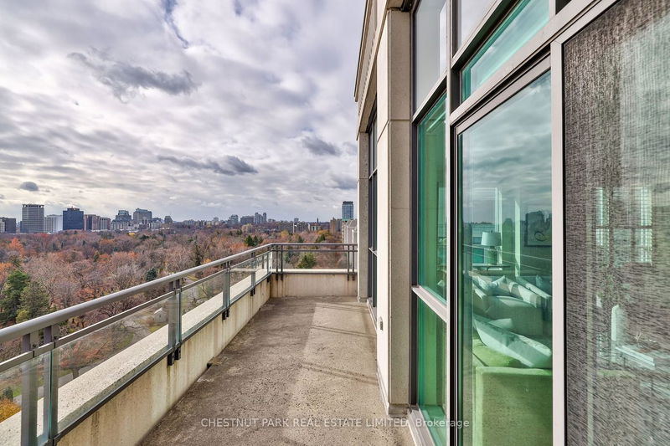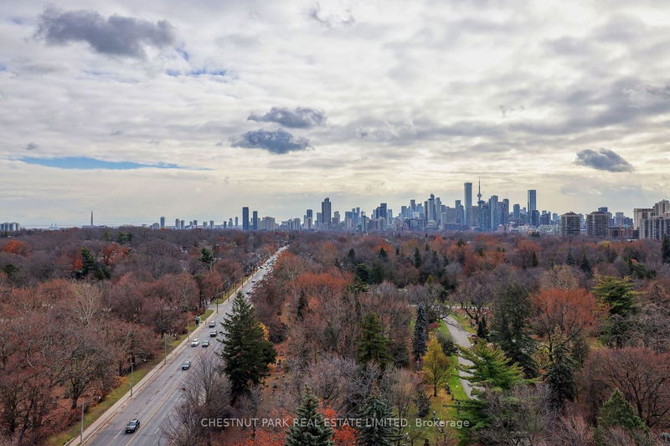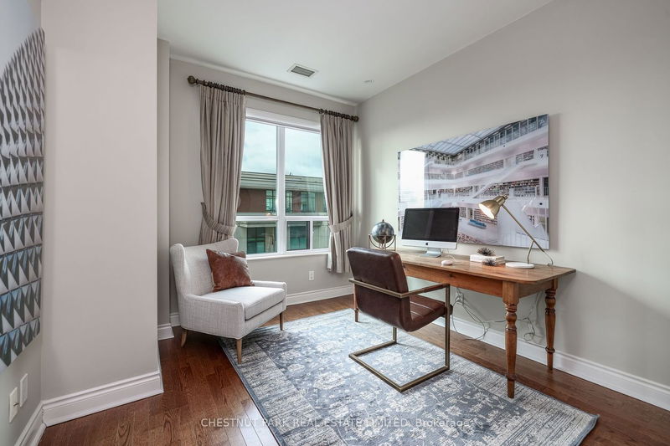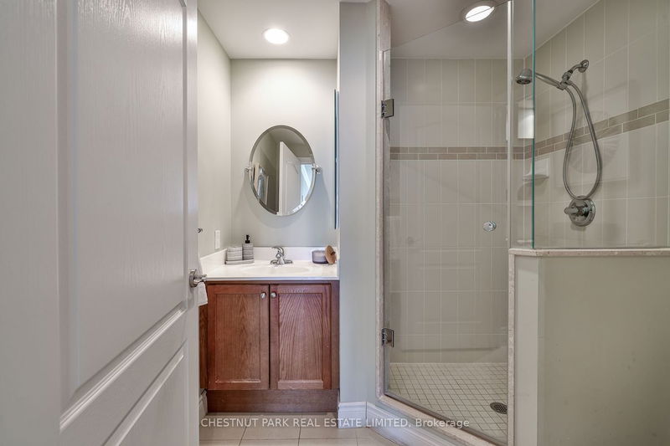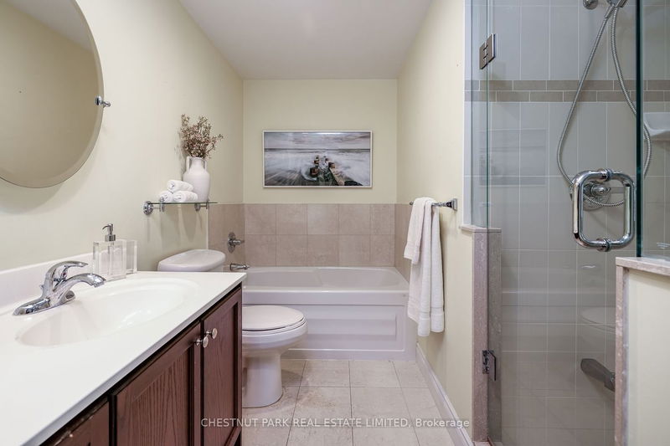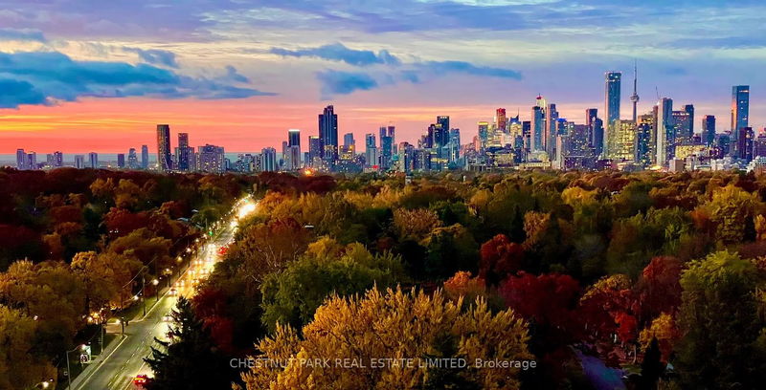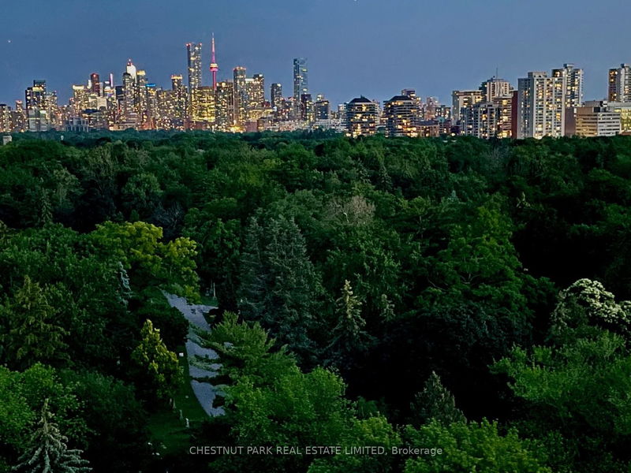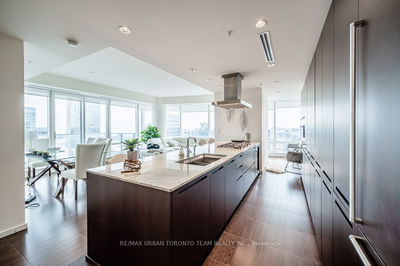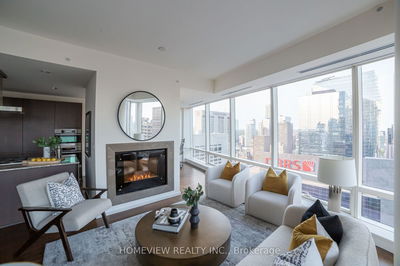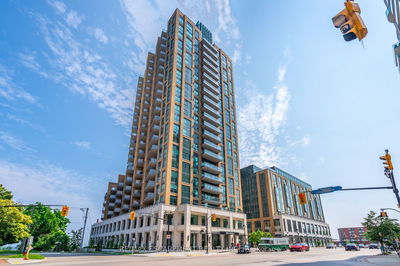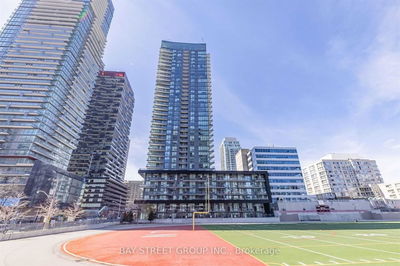This magical suite may be the perfect condo. Highlights include a gracious combined Living Room and Dining Room with sliding doors to the terrace, a generous Kitchen with Breakfast Area and sliding doors to the Terrace, a "king sized" Primary Bedroom with five piece ensuite and walk-in closet, a split bedroom layout so the "queen sized" Second Bedroom has the sense of being in its own wing and a true Den which could be a third bedroom. But all of those features are completely eclipsed by the extraordinary views. On the penthouse floor, the tree canopy of Mt Pleasant provides an oasis of calm stretching the eye to the Beach shore in the east, across the downtown skyline and to the Lake in the west. In a city of cranes and new construction, very few condos can be assured of "Forever Views" but these will truly never be altered.
Property Features
- Date Listed: Thursday, January 04, 2024
- Virtual Tour: View Virtual Tour for Ph9-319 Merton Street
- City: Toronto
- Neighborhood: Mount Pleasant West
- Full Address: Ph9-319 Merton Street, Toronto, M4S 1A5, Ontario, Canada
- Living Room: Electric Fireplace, B/I Bookcase, Hardwood Floor
- Kitchen: Breakfast Area, Stainless Steel Appl, Granite Counter
- Listing Brokerage: Chestnut Park Real Estate Limited - Disclaimer: The information contained in this listing has not been verified by Chestnut Park Real Estate Limited and should be verified by the buyer.


