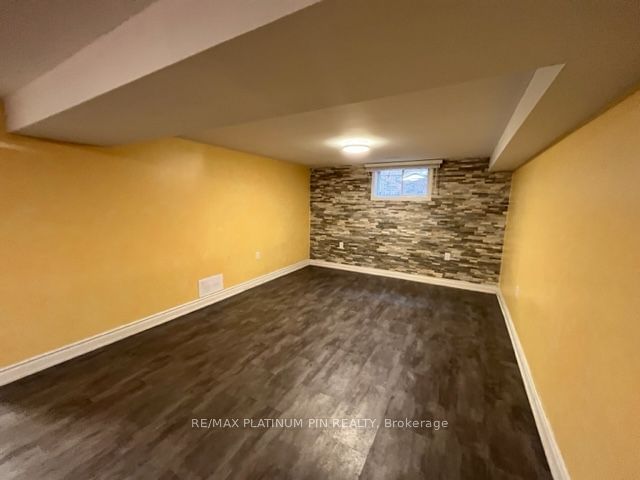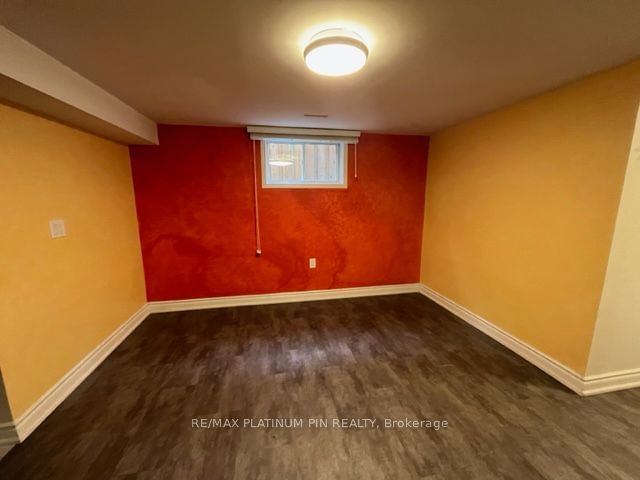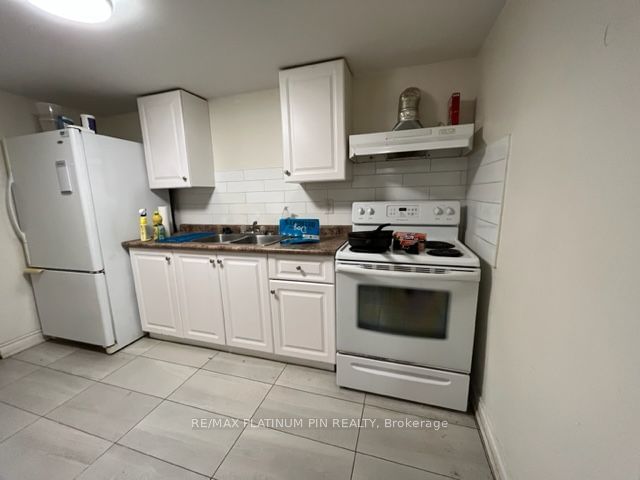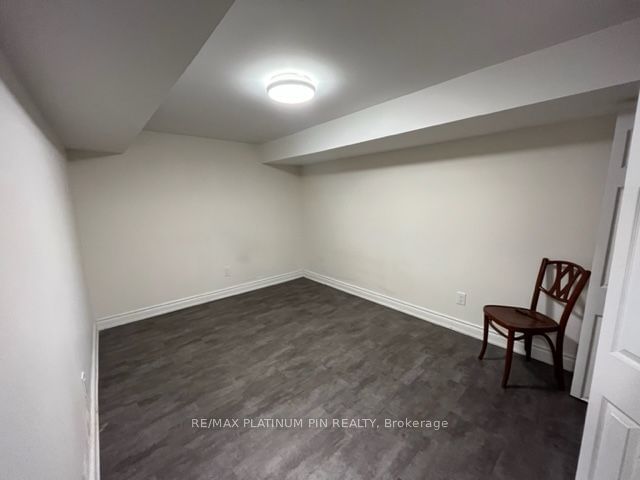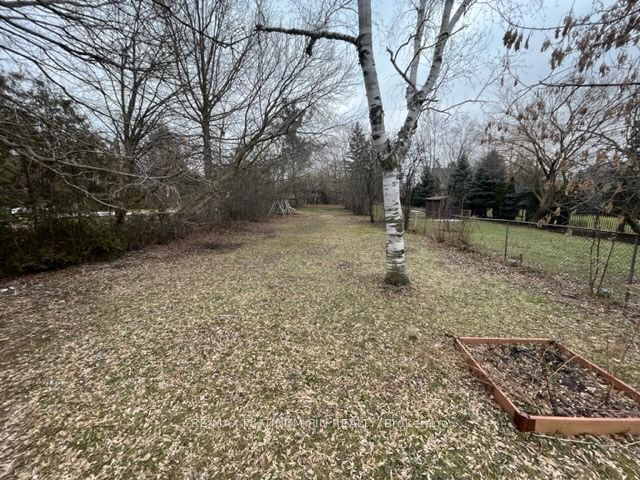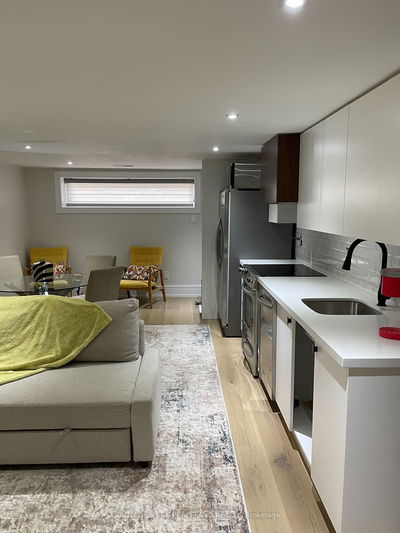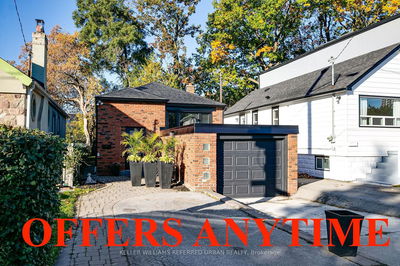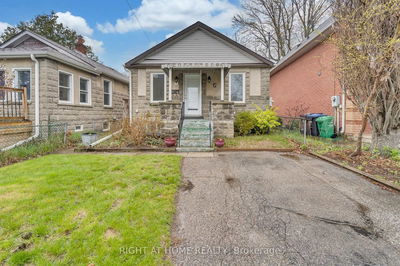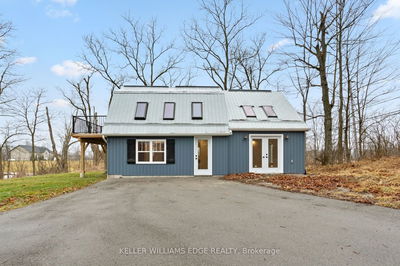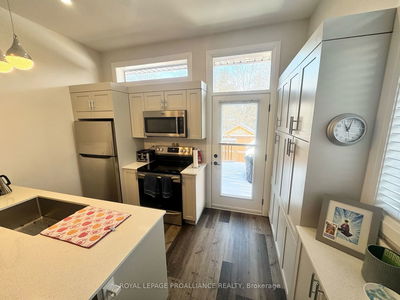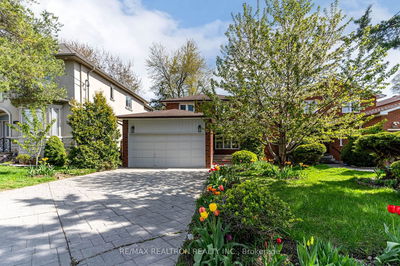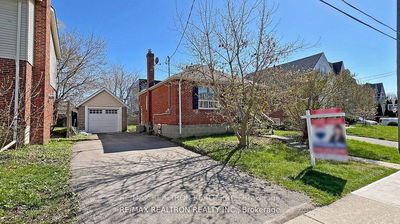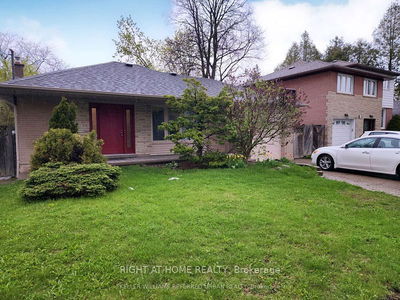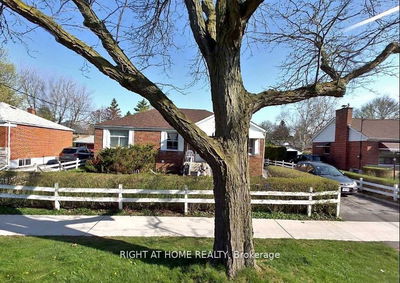Location, Location, Location! 12 Min Walk to Subway & Yonge St Shops/Restaurants. Separate Entrance to Massive 1 Bedroom Basement Apt. Bright & High Ceilings. Large Open Concept Living/Dining Room. Separate Bedroom W/Closet. BONUS Separate Den/Study Area. Full Kitchen Area with Fridge and Stove. Just Move In! Quiet Family Neighbourhood. Churchill School District
Property Features
- Date Listed: Saturday, January 06, 2024
- City: Toronto
- Neighborhood: Willowdale West
- Major Intersection: Yonge / Sheppard
- Full Address: 293 Ellerslie Avenue, Toronto, M2R 1B6, Ontario, Canada
- Living Room: Open Concept, Vinyl Floor, Window
- Kitchen: Open Concept, Ceramic Floor
- Listing Brokerage: Re/Max Platinum Pin Realty - Disclaimer: The information contained in this listing has not been verified by Re/Max Platinum Pin Realty and should be verified by the buyer.

