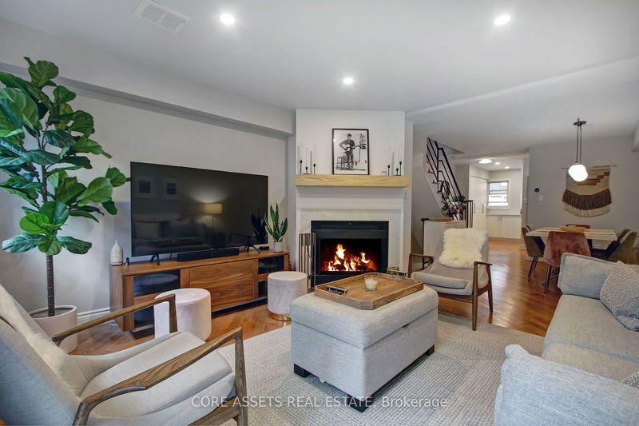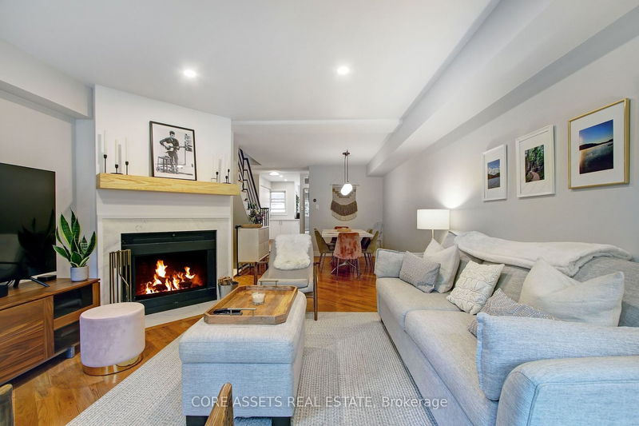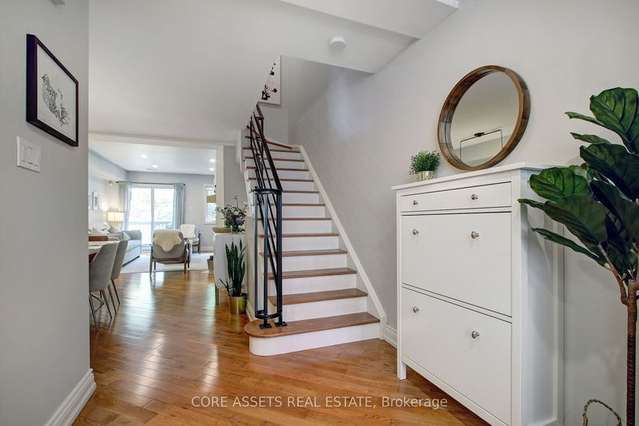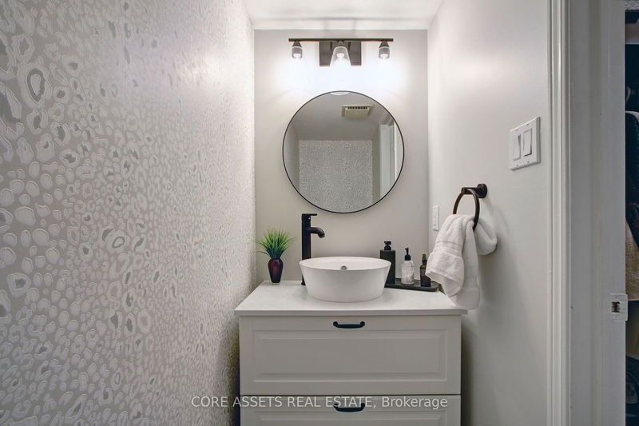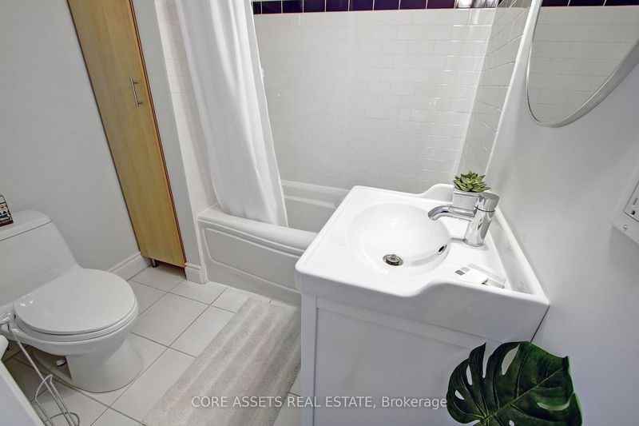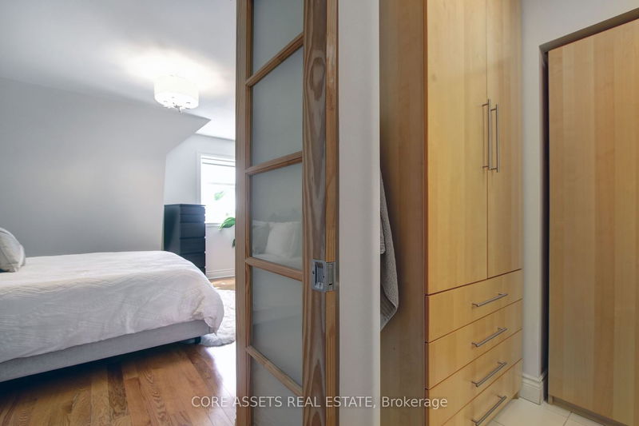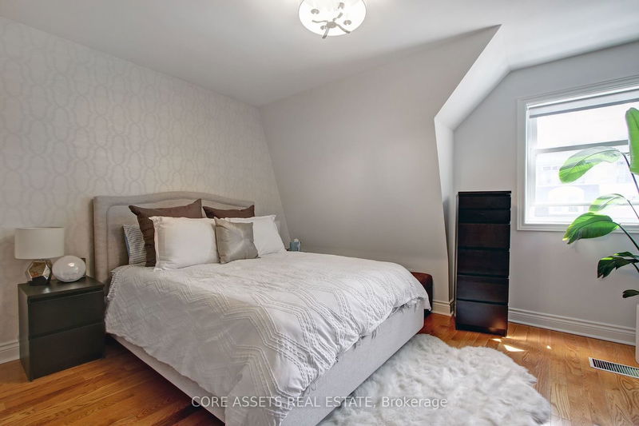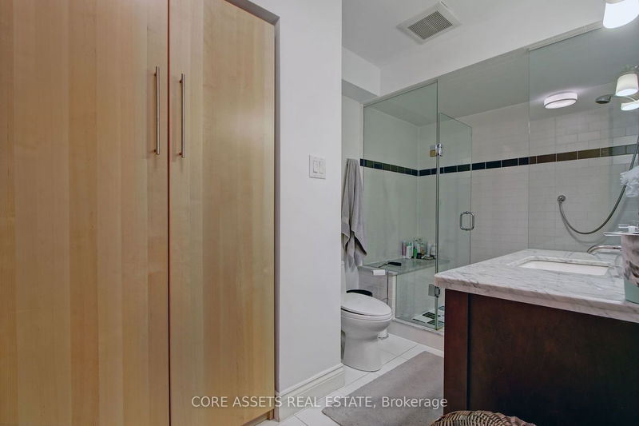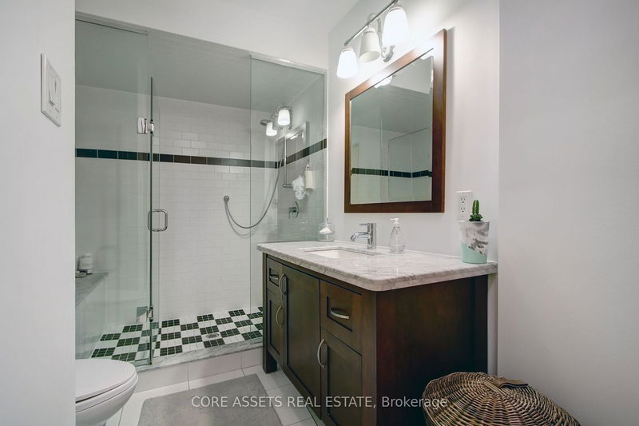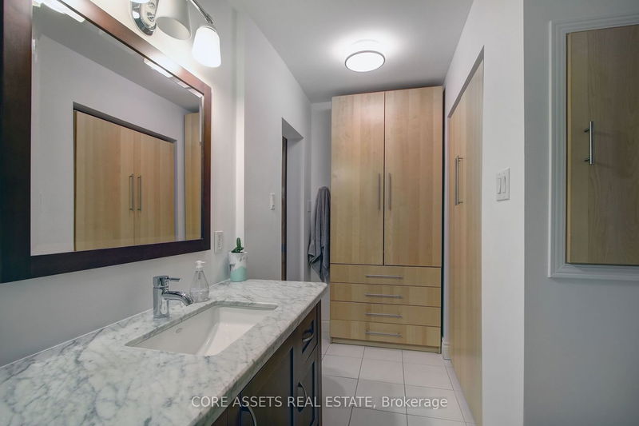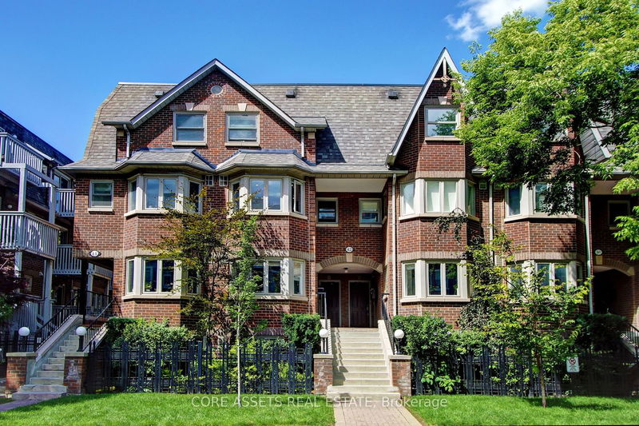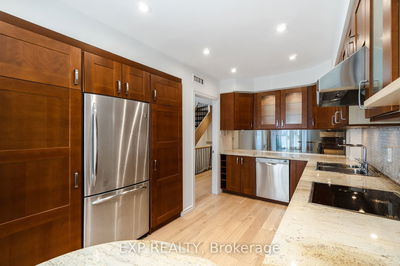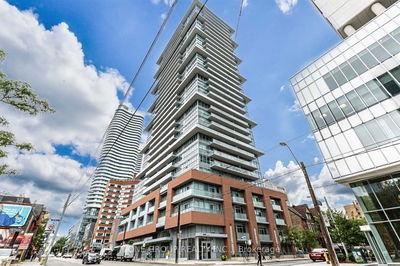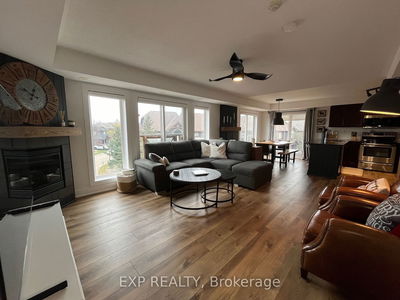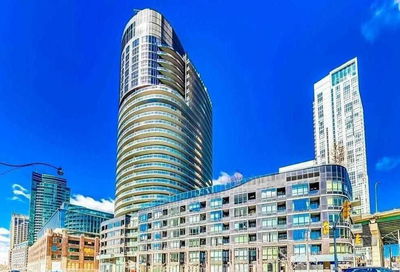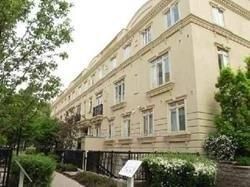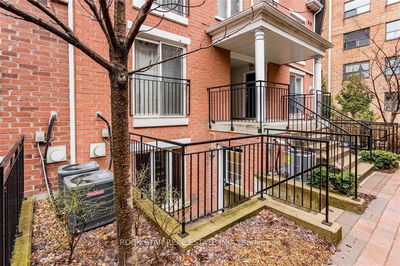Executive Rental In Copperfield Townhomes! This 2-Bedroom/2.5 Washroom Home Has Been Renovated Throughout & Features Open Concept Living/Dining With A Wood-Burning Fireplace & Private Balcony. The Custom Kitchen Is Highlighted By Its Stainless Steel Appliances (Including Wine Fridge), Porcelain Counters, Sunny Breakfast Bar & Plenty Of Storage. Upstairs You'll Find 2 Large Bedrooms, Each With Their Own Ensuite Washroom & A 2nd Private Balcony. The Location Exemplifies City Living With Easy Commuting Along The Adelaide Bike Lanes Right Outside Your Door Or The King/Queen Streetcars Just Steps Away. It's A Short Walk From Trinity Bellwoods & Stanley Parks as Well As The Restaurants and Retail Of Ossington & Queen Street West
Property Features
- Date Listed: Monday, January 08, 2024
- City: Toronto
- Neighborhood: Niagara
- Major Intersection: King & Shaw
- Full Address: B-42 Shank Street, Toronto, M6J 3T9, Ontario, Canada
- Living Room: Hardwood Floor, Fireplace, W/O To Balcony
- Kitchen: Hardwood Floor, Breakfast Area, Stainless Steel Appl
- Listing Brokerage: Core Assets Real Estate - Disclaimer: The information contained in this listing has not been verified by Core Assets Real Estate and should be verified by the buyer.


