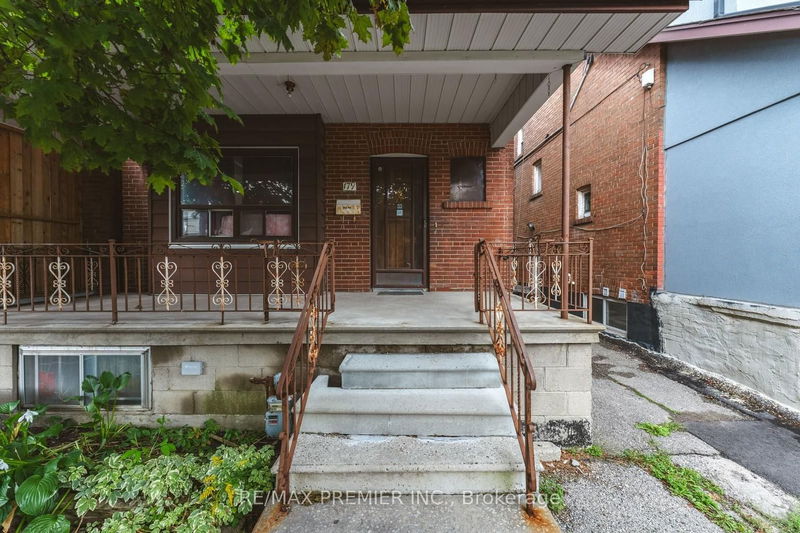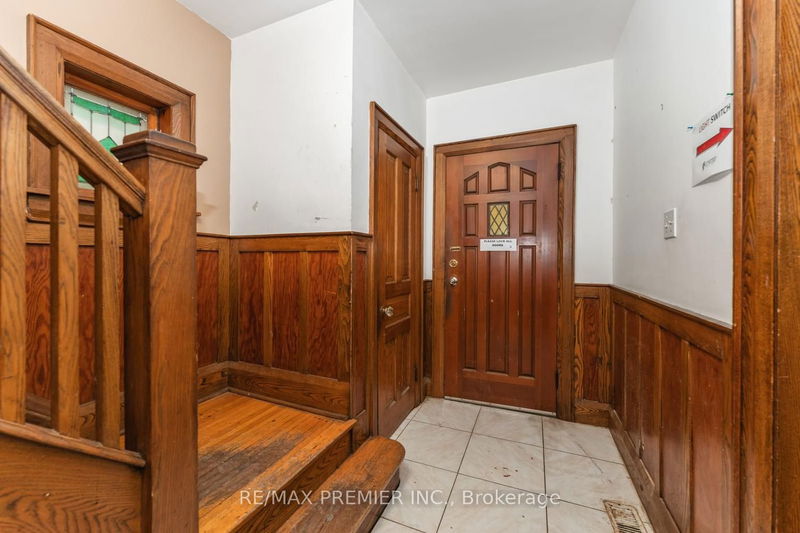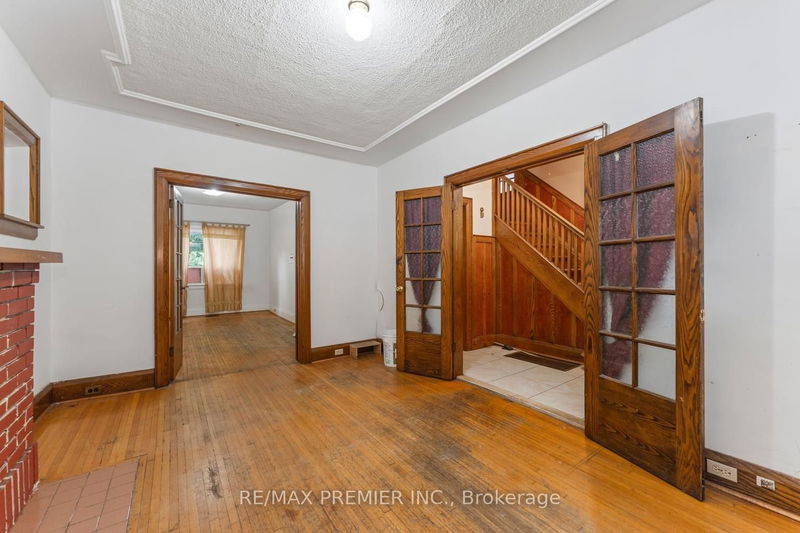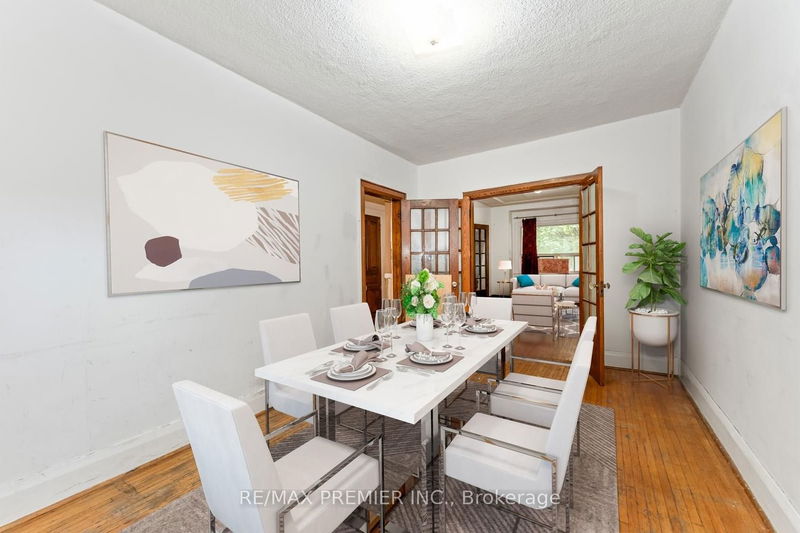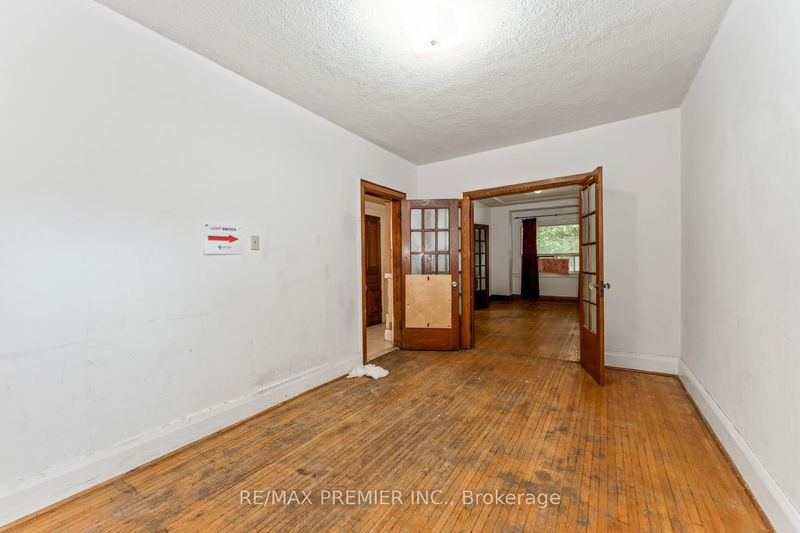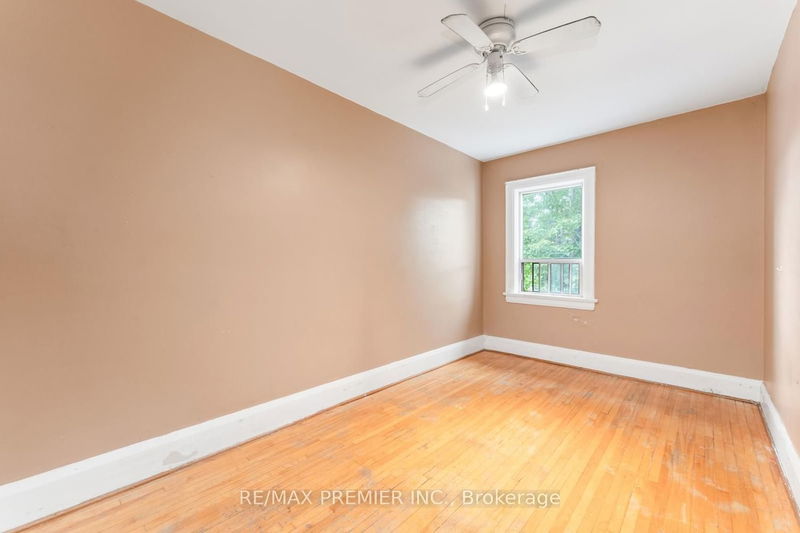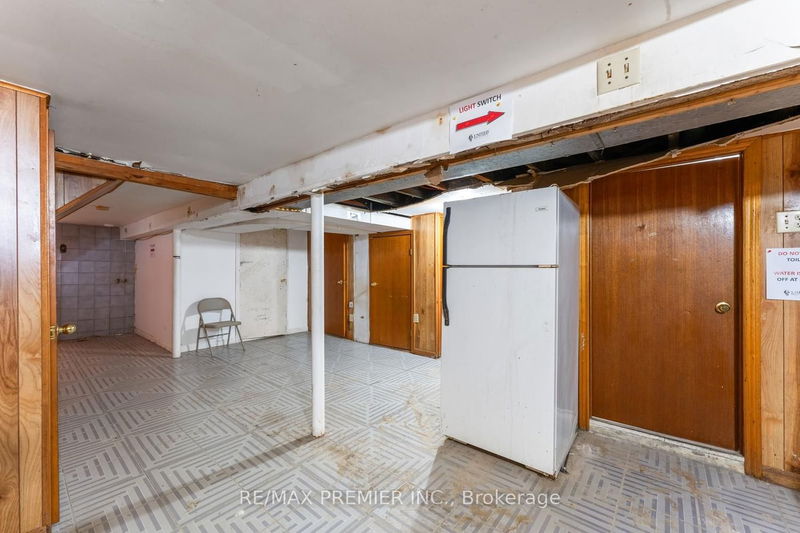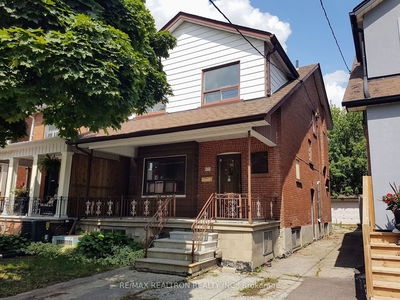Attention Renovators, Contractors & Investors, Huge Opportunity Awaits You, 25 X 120 Lot Size, Solid Brick Detached, 4 + 1 Bedrooms, 2 Full Bathrooms, 2 Kitchens, 2 Separate Main Floor Entrances, Separate Entrance To Basement, Mutual Drive, Detached Single Car Garage, Close to All Amenities, Walk To St. Clair Shops And Minutes To Downtown Toronto. This home has potential as a Single Family Home, 2 Family Home by Renting one Level and Living on the other Level or a possible Three Unit Home. Buyer to do due diligence with any permits and/or zoning requirements.
Property Features
- Date Listed: Monday, January 08, 2024
- City: Toronto
- Neighborhood: Oakwood Village
- Major Intersection: Dufferin St./St. Clair
- Living Room: Main
- Kitchen: Main
- Kitchen: Bsmt
- Listing Brokerage: Re/Max Premier Inc. - Disclaimer: The information contained in this listing has not been verified by Re/Max Premier Inc. and should be verified by the buyer.




