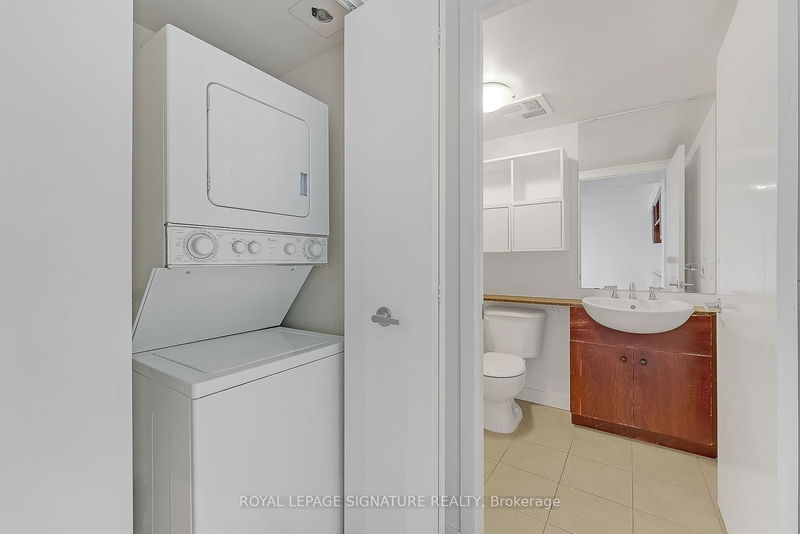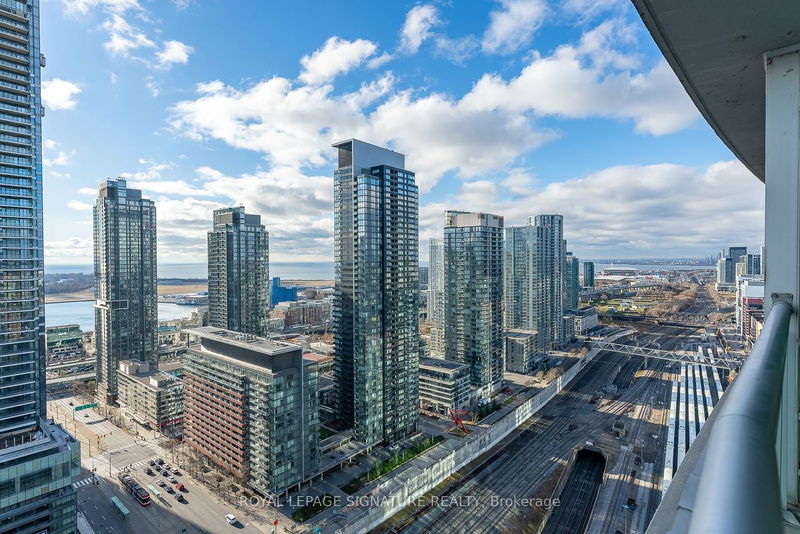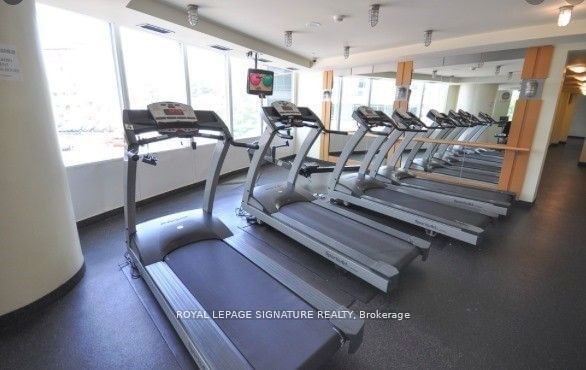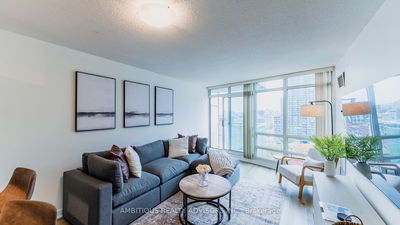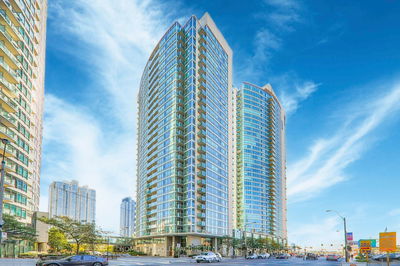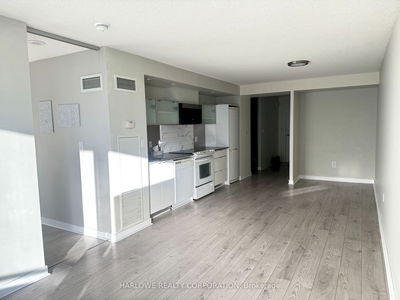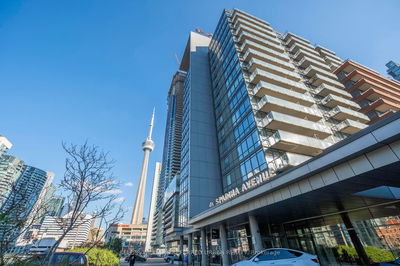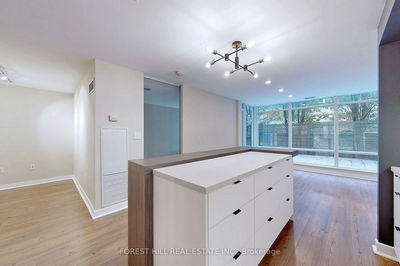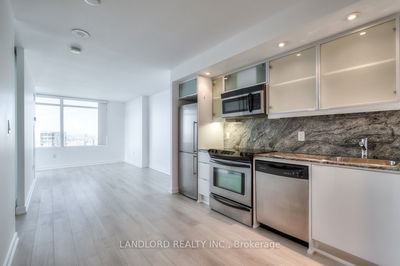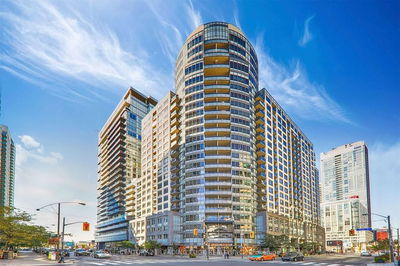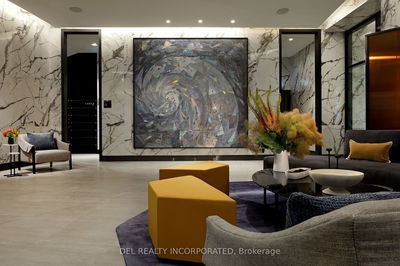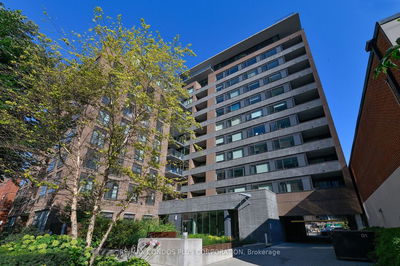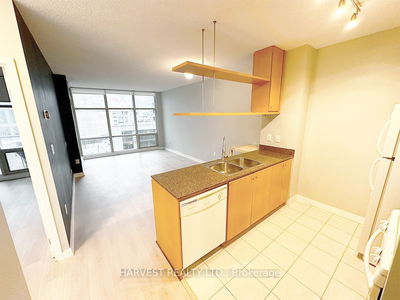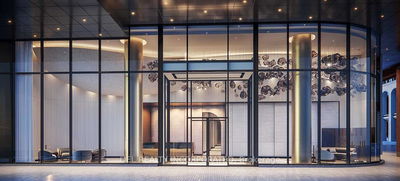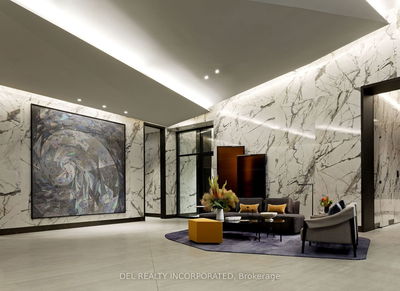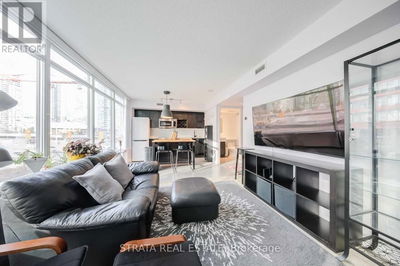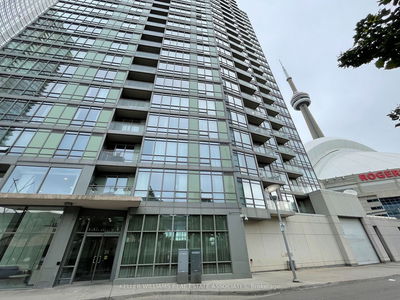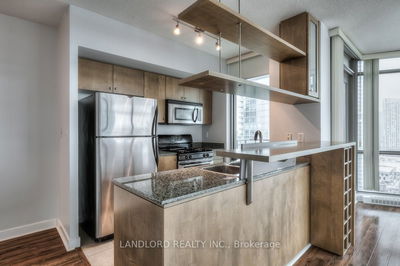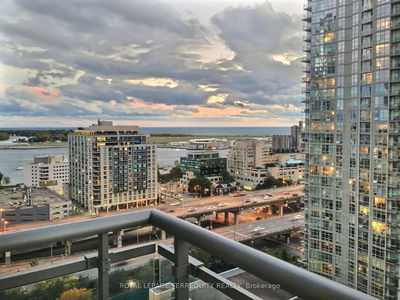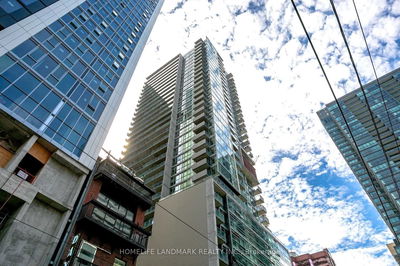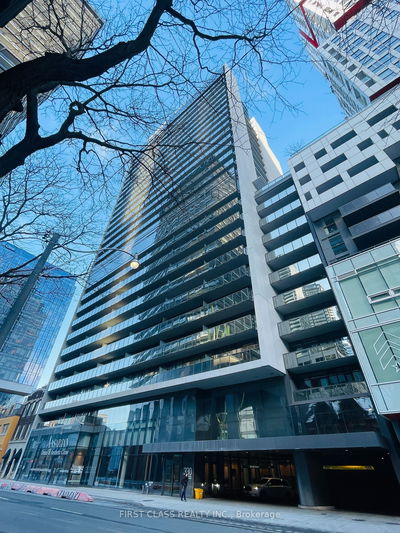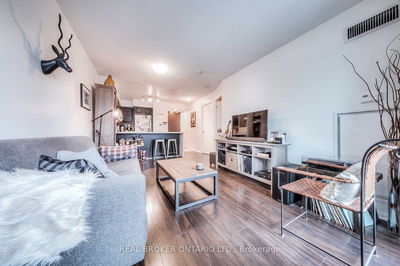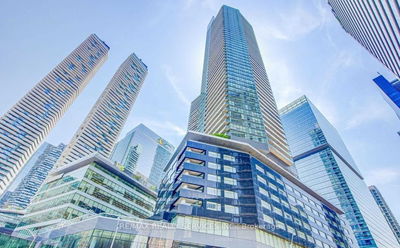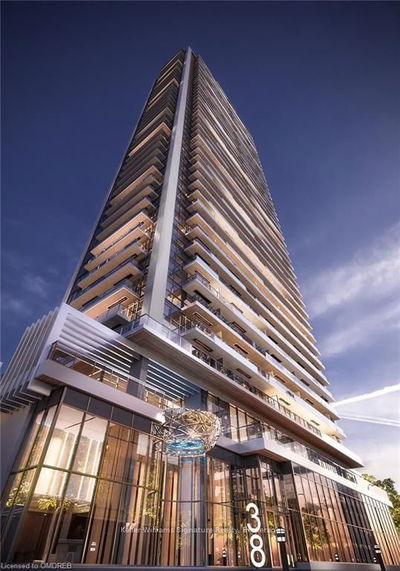Welcome To A Bright, Spacious, & Clean 1 Bedroom + Den In The Apex. The Den Has a Door and. a Closet and Works Well as a Second Bedroom. With Just A Touch Under 700 Sq Ft Of Open Concept Living Space & A Nearly 42 Sq Ft Balcony, It Has Some Of The City's Best Sight Lines For A Spectacular South-Facing Lake And City Views From The 39th Floor. The Separate Den With A Door And A Closet Can Easily Be Used As 2nd Bedroom. Tons Of In Unit Storage And Floor To Ceiling Windows For Lots Of Light. **All Utilities Included** Parking Too!
Property Features
- Date Listed: Monday, January 08, 2024
- City: Toronto
- Neighborhood: Waterfront Communities C1
- Major Intersection: Spadina / Front
- Full Address: 3912-397 Front Street W, Toronto, M5V 3S1, Ontario, Canada
- Living Room: Combined W/Dining, Laminate, W/O To Balcony
- Kitchen: Breakfast Bar, Granite Counter, Double Sink
- Listing Brokerage: Royal Lepage Signature Realty - Disclaimer: The information contained in this listing has not been verified by Royal Lepage Signature Realty and should be verified by the buyer.

















