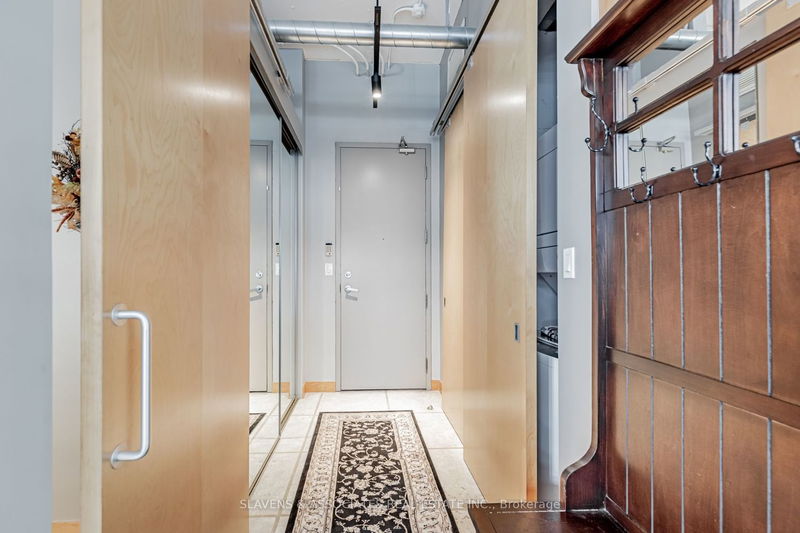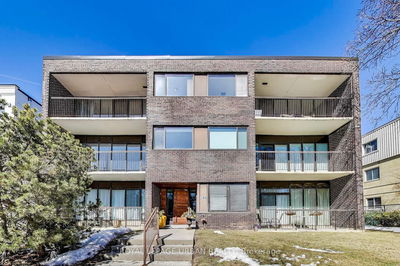Bright & Spacious Corner Unit At Soho Lofts; Open Concept With 1100 Sq Ft Of Living Space, Polished Concrete Flooring, Wall To Wall Oversized Windows, Soaring 11 Foot Ceilings And Sliding Industrial Doors. Primary Bedroom With 4 Pc Ensuite & Walk-In Closet. Beautiful Views From The Rooftop Deck. Steps To Ttc, Loblaws, Eglinton/Yonge Shops & Restaurants.
Property Features
- Date Listed: Wednesday, January 10, 2024
- City: Toronto
- Neighborhood: Mount Pleasant West
- Major Intersection: Yonge & Eglinton
- Full Address: 407-188 Eglinton Avenue E, Toronto, M4P 2X7, Ontario, Canada
- Living Room: Concrete Floor, Open Concept, Halogen Lighting
- Kitchen: Concrete Counter, Open Concept, Stainless Steel Appl
- Listing Brokerage: Slavens & Associates Real Estate Inc. - Disclaimer: The information contained in this listing has not been verified by Slavens & Associates Real Estate Inc. and should be verified by the buyer.





























