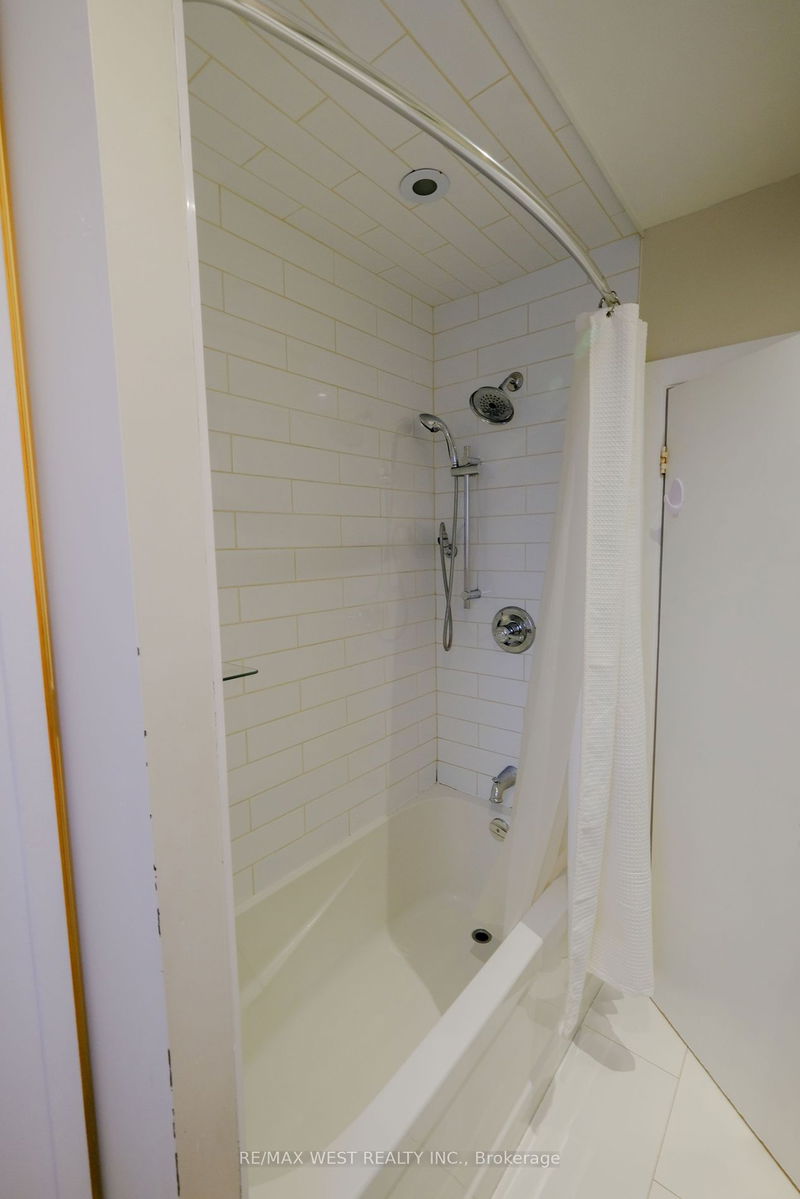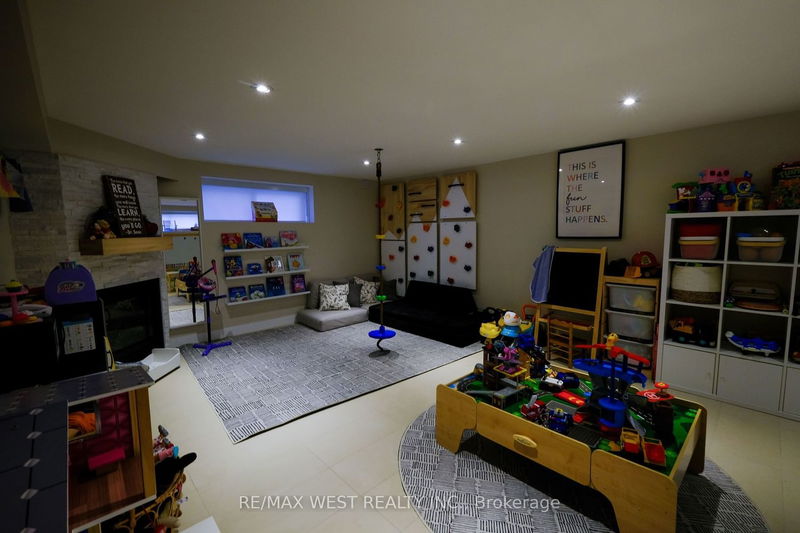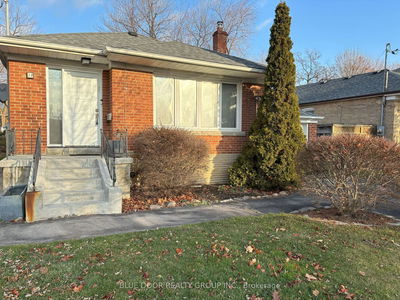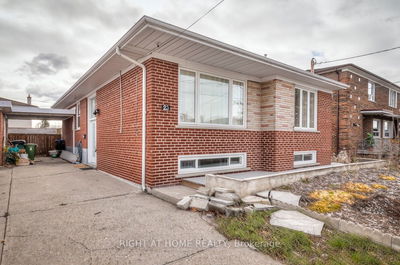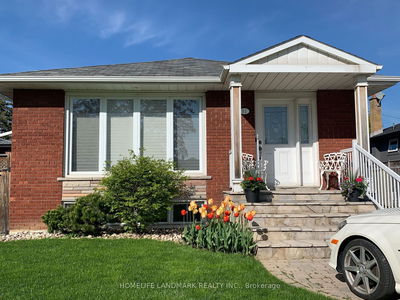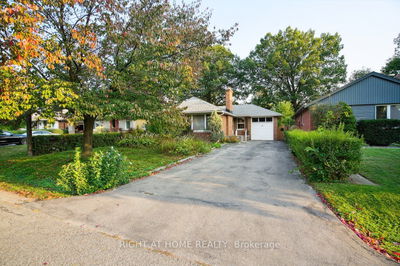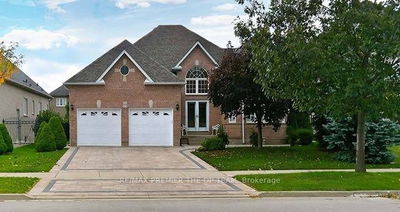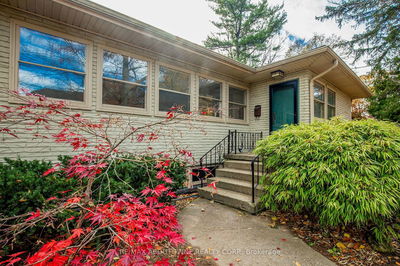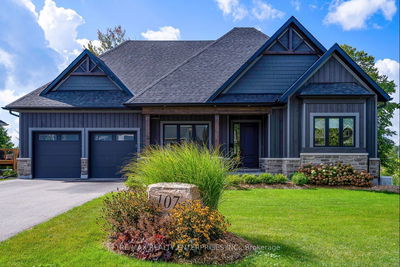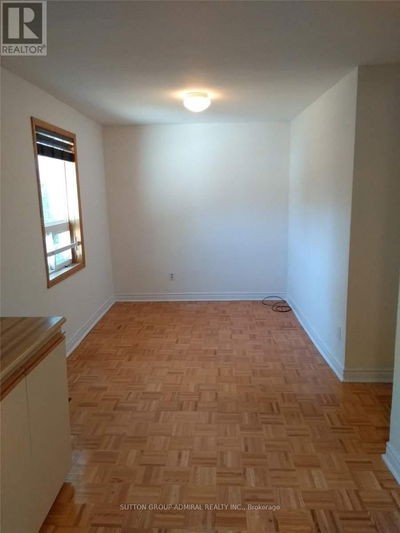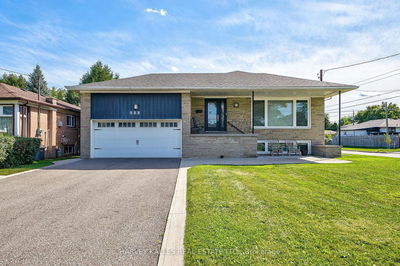Prime Location, This 3 Bedroom Plus Bungalow Located In Clanton Park Features Sun Filled Layout, An Open Concept Living/Dining/Kitchen, Hrdwd Floors Throughout, Updated Bathrooms, Prime Bedroom With Wall To Wall B/I Closet, Spacious Bedrooms, A Finished Bsmt With Open Concept Kit/Dining/Living Room, Plus One Bdrm As Well As A Living/Recreational Space/Studio With Gas Fireplace, Renovated Bath & Laundry, Separate Side Entrance. Leads To Large Deck & Yard, Ideal For Entertaining Or Avid Gardener. (*Note Basement Can Be Leased Separately From Main Floor)
Property Features
- Date Listed: Friday, January 12, 2024
- City: Toronto
- Neighborhood: Clanton Park
- Major Intersection: Wilson Heights & Wilson Ave
- Full Address: 26 Dresden Road, Toronto, M3H 1W9, Ontario, Canada
- Kitchen: Linoleum, Open Concept
- Kitchen: Ceramic Floor
- Living Room: Ceramic Floor
- Family Room: Ceramic Floor
- Listing Brokerage: Re/Max West Realty Inc. - Disclaimer: The information contained in this listing has not been verified by Re/Max West Realty Inc. and should be verified by the buyer.





















