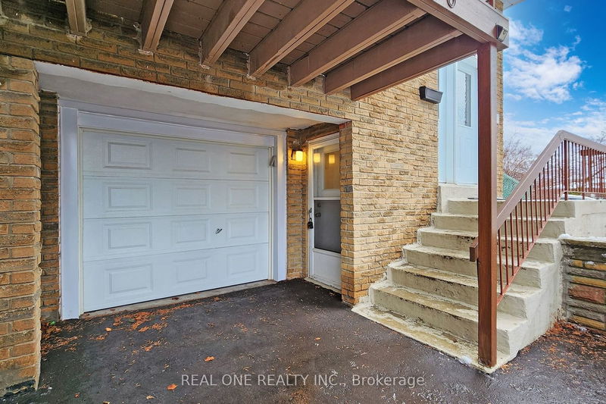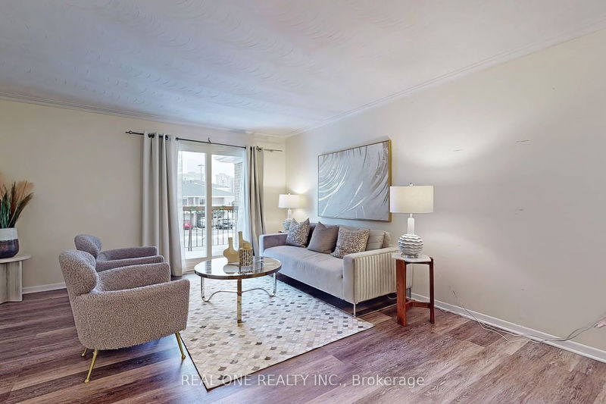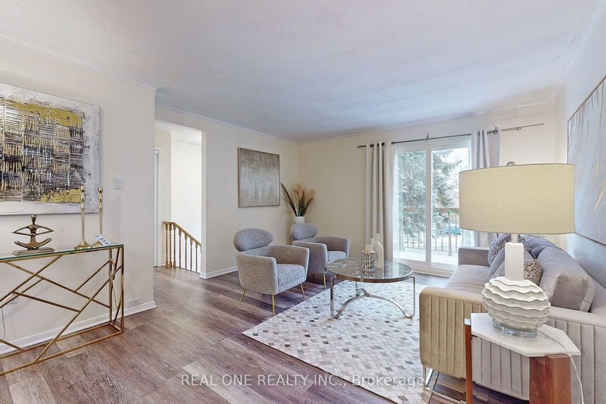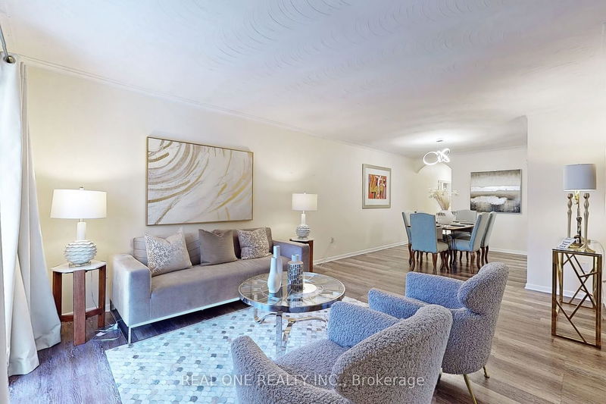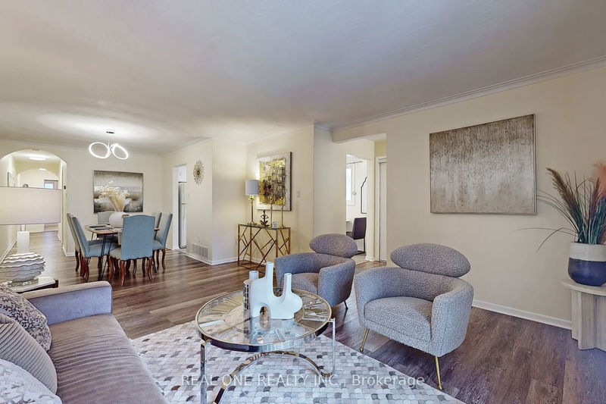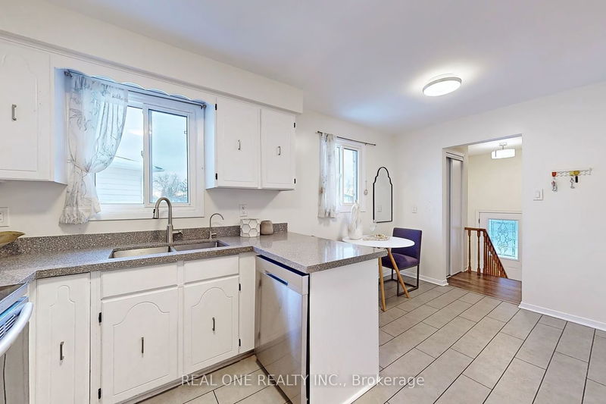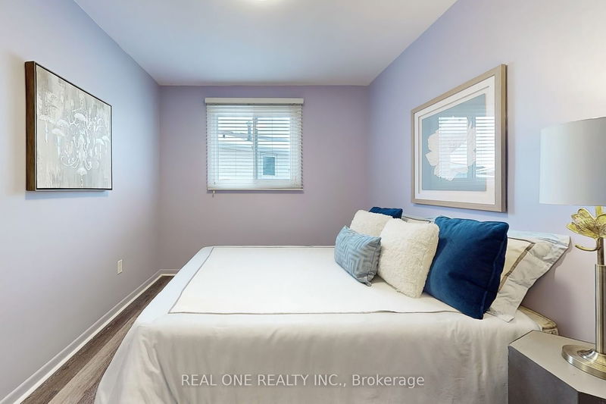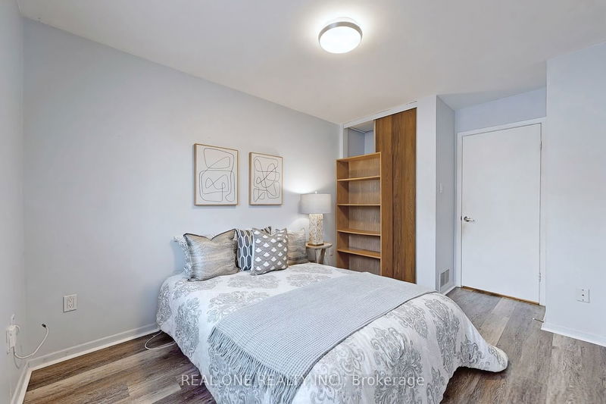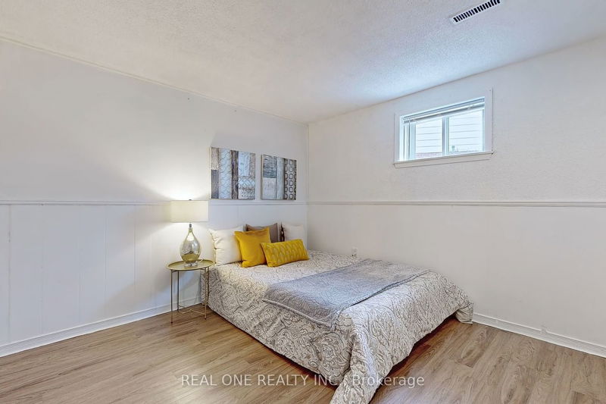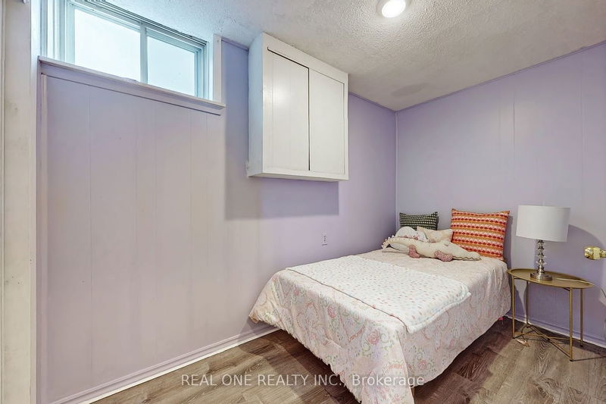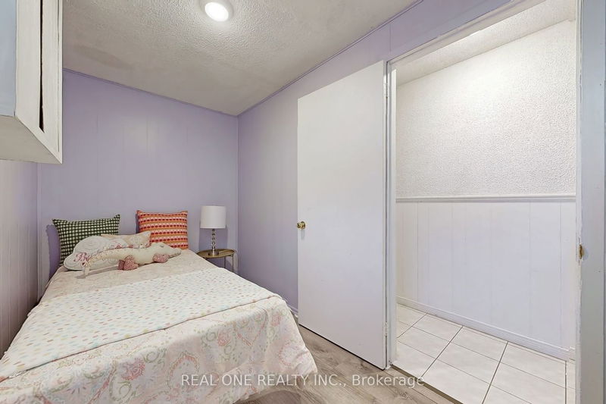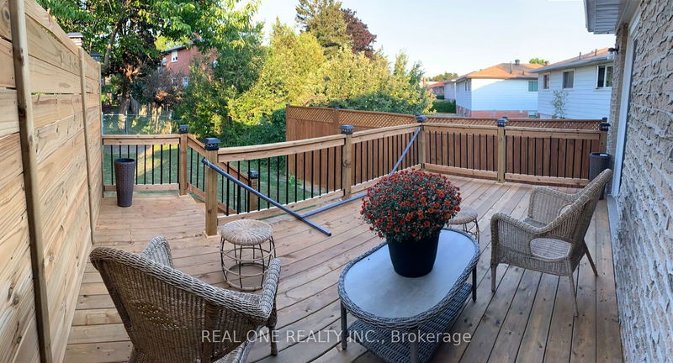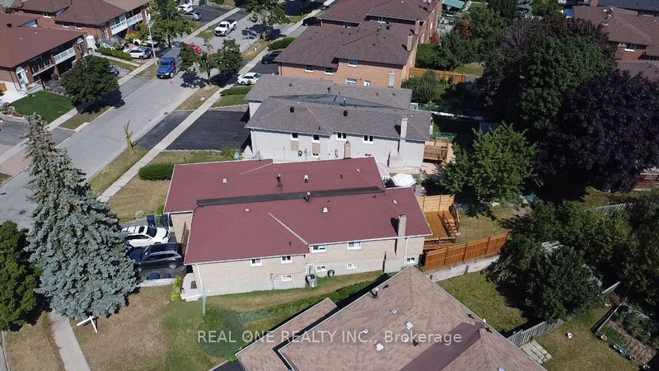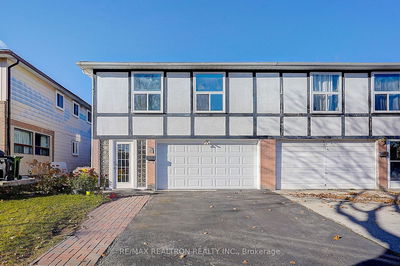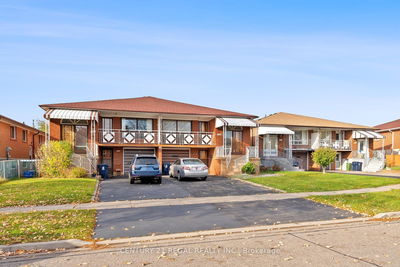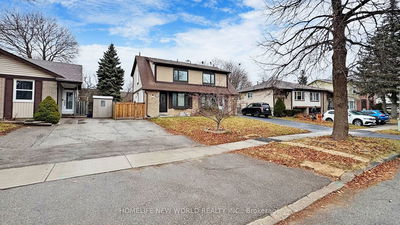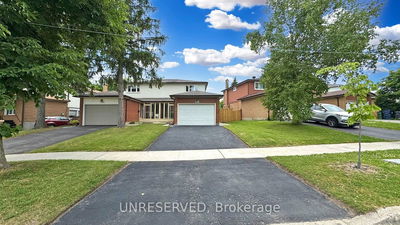Raised-Bungalow Bright & Spacious With All South Exposure Windows. Self-Contained Basement Apartment With Sep Entrance Is Mostly Above Ground With Large Windows, Recent Upgrades: New Floor Through Out Main Floor & All Basement Rooms. Drive Way-2022, Kitchen Counter Top-2018 Main Floor Washroom-2016 Deck-2022 Ac-2016 Furnace-2016 Hot Water Tank-Owned 2017, stove -2021& Brand new Dish Washer. 3-Car Parking* Driveway, W/O TO Deck From Master Bedroom. 2Min Walking To Cherokee Ps(Ranked Top 3% By Fraser Institute). Close To Seneca, Fairview Mall, Community Centre, Plaza, Library. Easy Access To Ttc/Viva. Mins To 401/404/Dvp.
Property Features
- Date Listed: Friday, January 12, 2024
- Virtual Tour: View Virtual Tour for 246 Shawnee Circle
- City: Toronto
- Neighborhood: Pleasant View
- Major Intersection: Victoria Pk./Finch
- Full Address: 246 Shawnee Circle, Toronto, M2H 2Y4, Ontario, Canada
- Living Room: Laminate, Large Window, L-Shaped Room
- Kitchen: Eat-In Kitchen, Quartz Counter, Window
- Living Room: Ceramic Floor, Window, Open Concept
- Listing Brokerage: Real One Realty Inc. - Disclaimer: The information contained in this listing has not been verified by Real One Realty Inc. and should be verified by the buyer.


