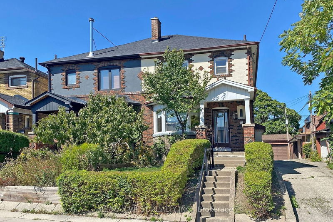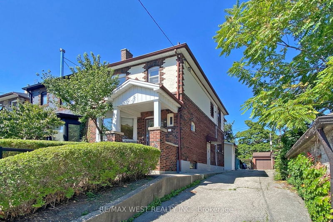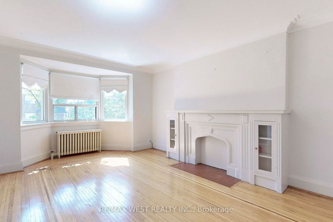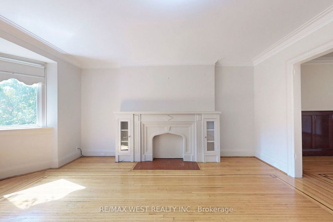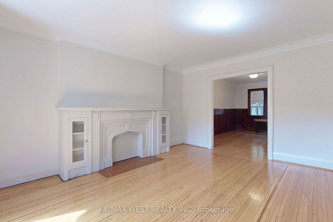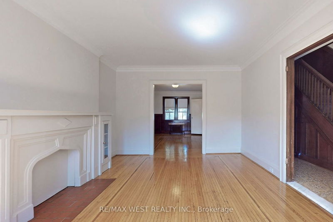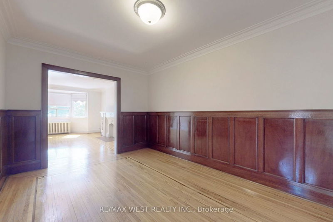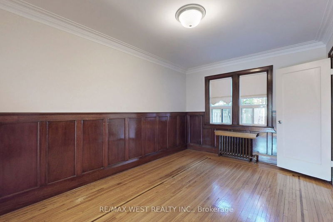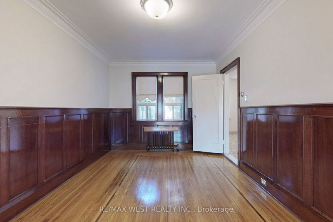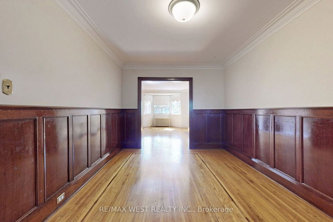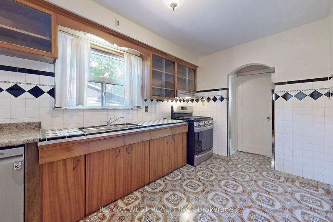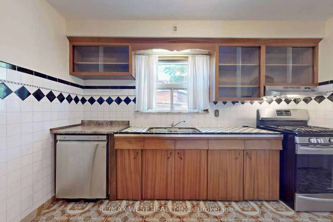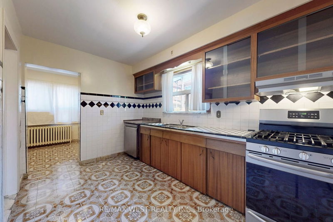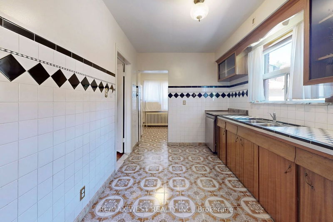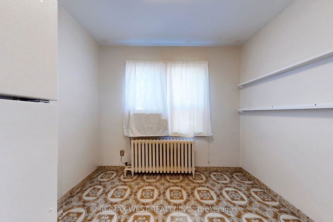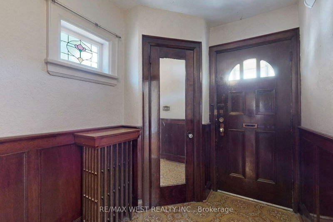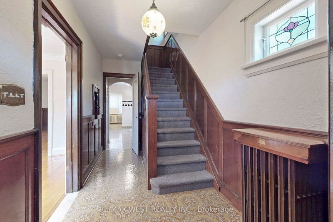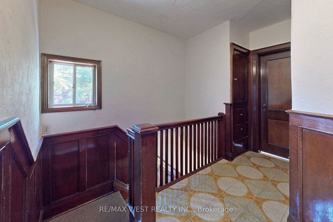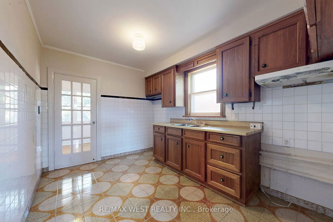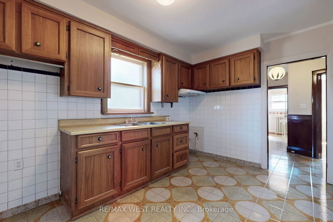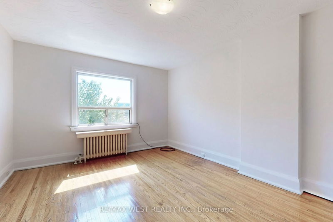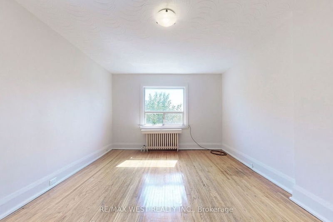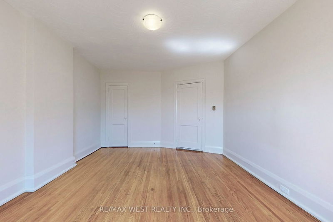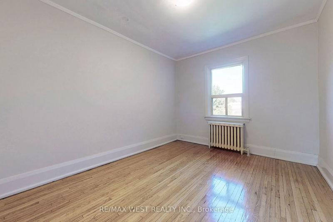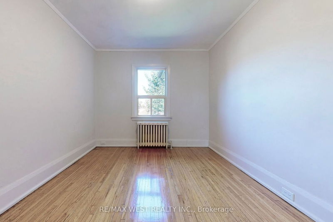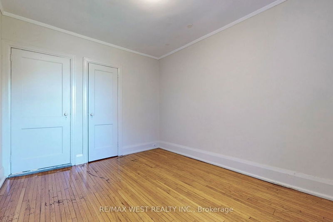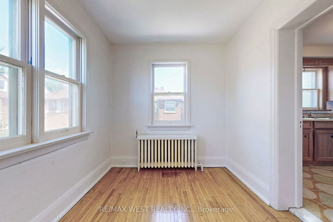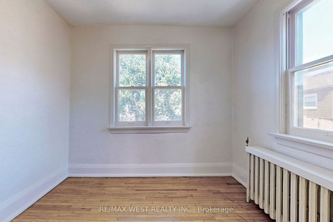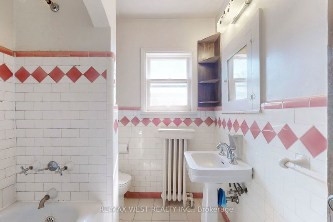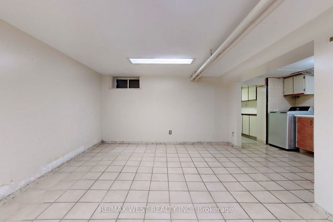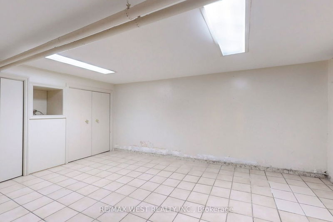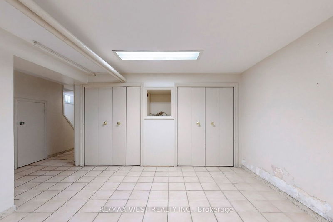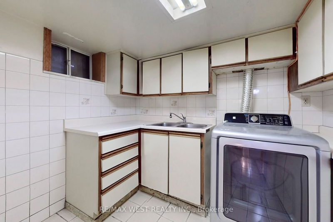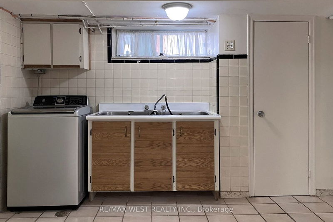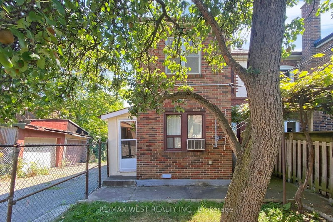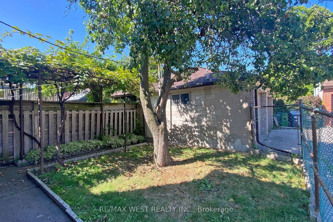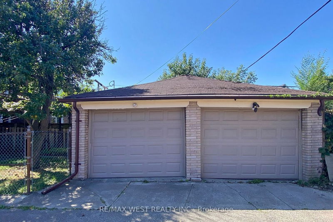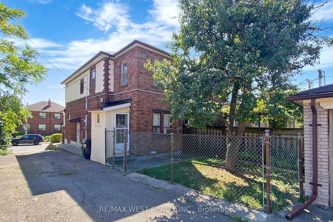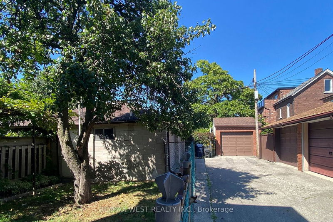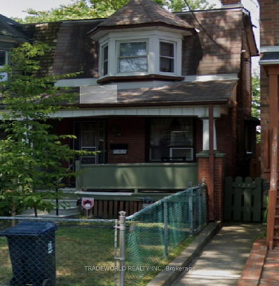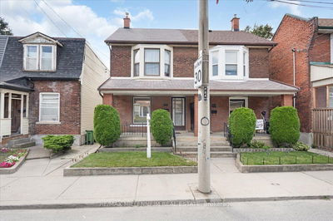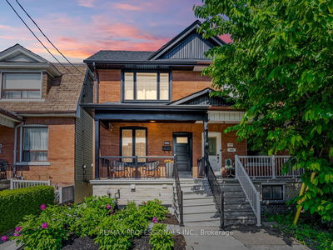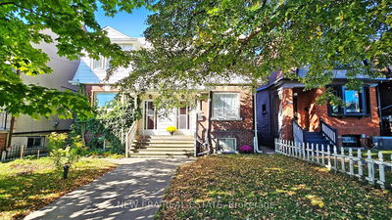Introducing 12 Dewson Street, a cherished home hitting the market for the first time in over 60 years! This semi-detached residence, with 3 bedrooms and 2 bathrooms, has been lovingly cared for, showcasing its inherent charm and character. A rare and exceptional find. Step inside to find original hardwood floors beautifully framed by wood trim. The kitchen, spacious and inviting, features classic retro tiles. The open-plan living and dining area offers a welcoming space for gatherings. Outside, a large, private backyard awaits, fully enclosed for your enjoyment. The basement holds potential for a separate apartment, complete with its own entrance and a kitchen area ready to be finished. A detached garage is accessible via a shared laneway. Perfectly located in a tranquil part of Dewson Street, near Ossington, and boasting a walkability score of 95! Take a virtual 3D tour. Home inspection report is available for review. Don't miss out on this must-see home!
Property Features
- Date Listed: Monday, January 15, 2024
- Virtual Tour: View Virtual Tour for 12 Dewson Street
- City: Toronto
- Neighborhood: Palmerston-Little Italy
- Full Address: 12 Dewson Street, Toronto, M6G 1E3, Ontario, Canada
- Living Room: Hardwood Floor, Combined W/Dining, Bay Window
- Kitchen: Tile Floor, Window, East View
- Listing Brokerage: Re/Max West Realty Inc. - Disclaimer: The information contained in this listing has not been verified by Re/Max West Realty Inc. and should be verified by the buyer.

