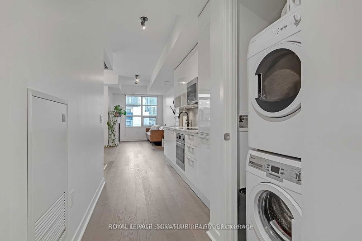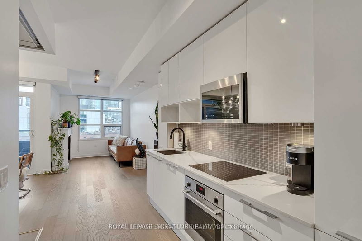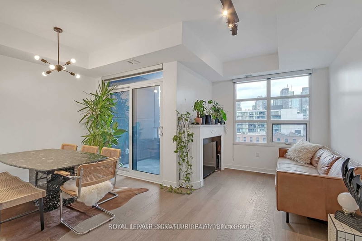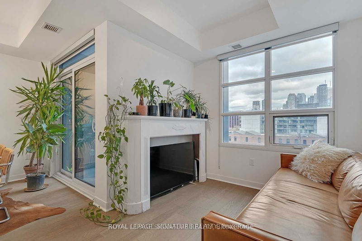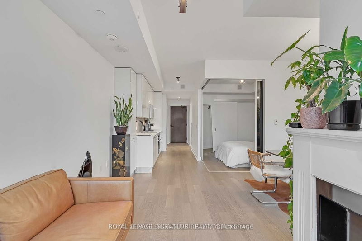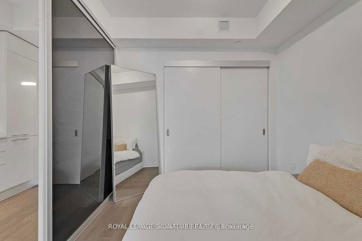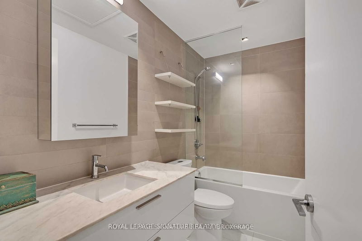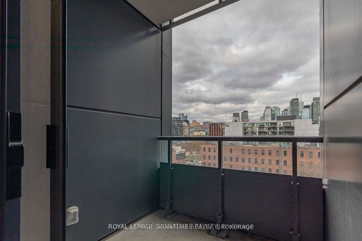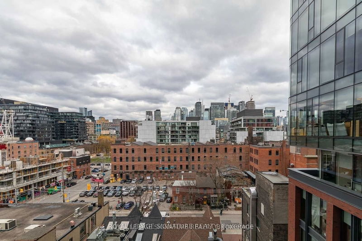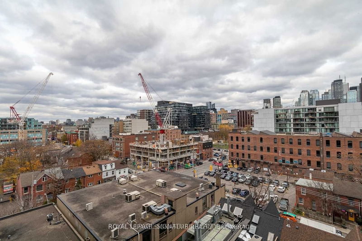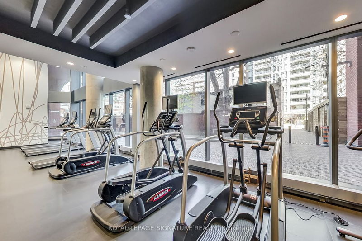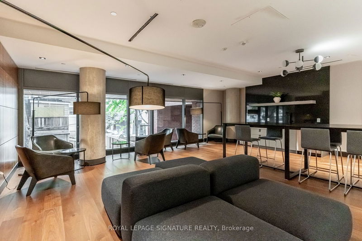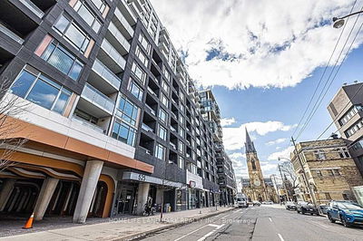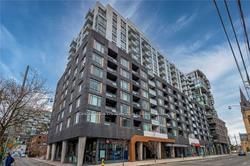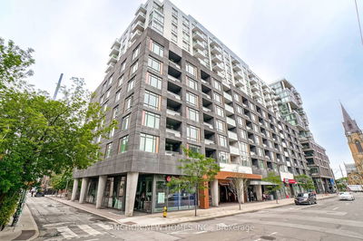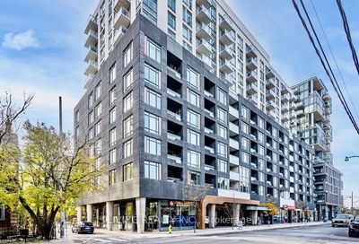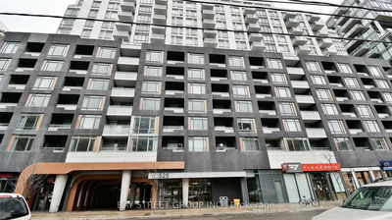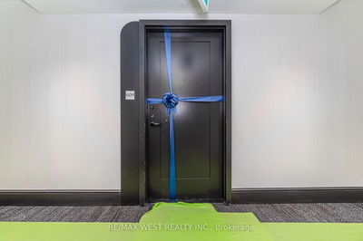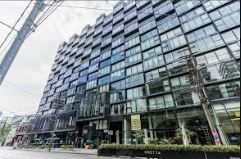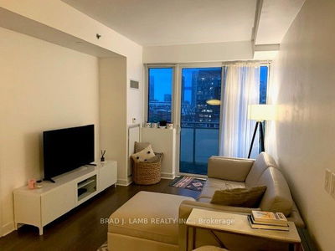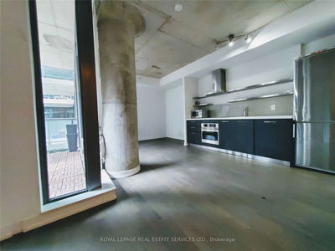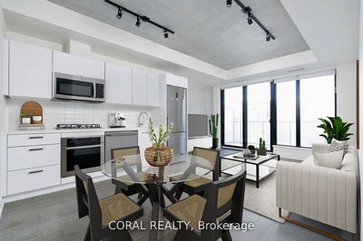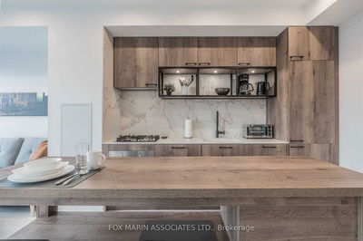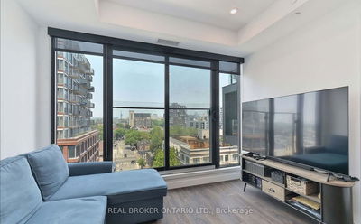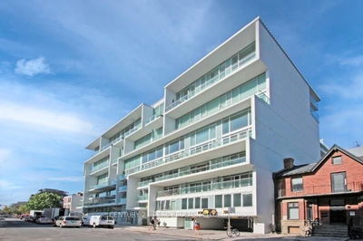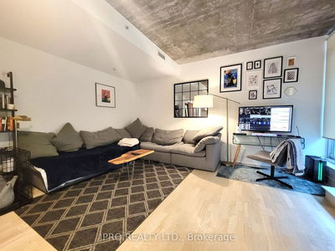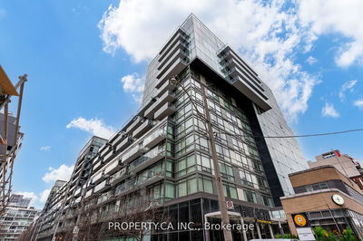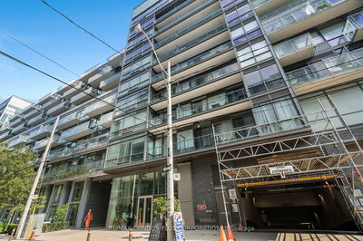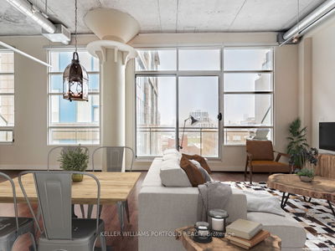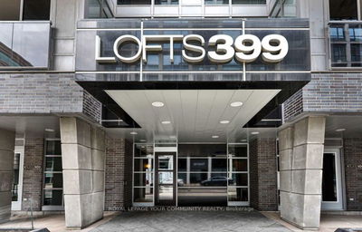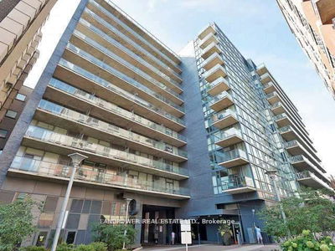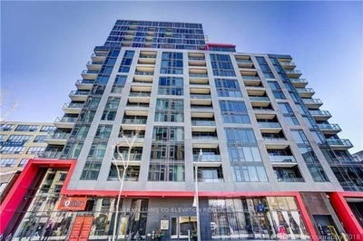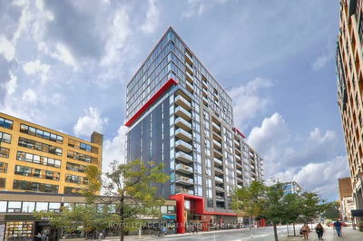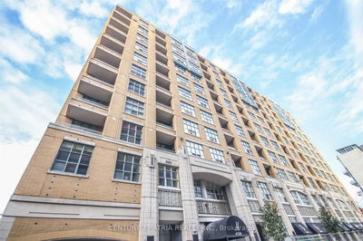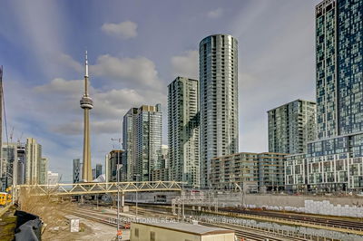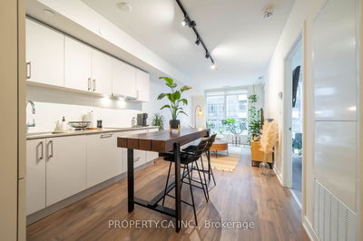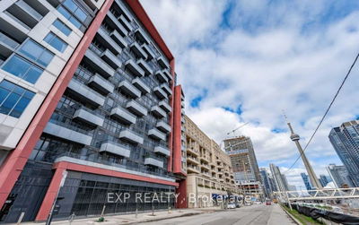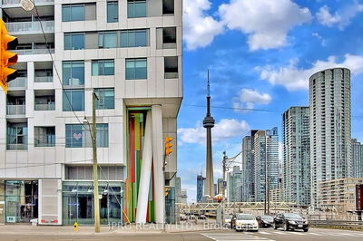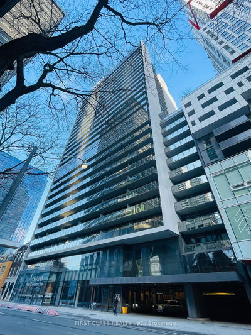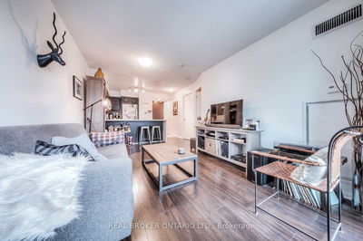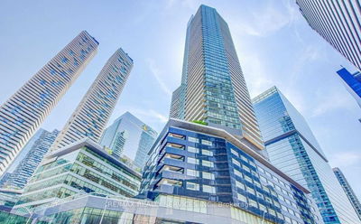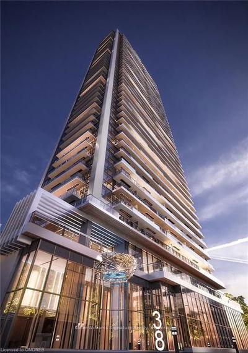Live Like A King (& Queen) In The Highly Sought After Kingly Condos! With $18K+ In Upgrades, This Stunning 1 Bed + Den Suite Features Expansive New York Style Warehouse Windows, 9Ft Smooth Finished Ceilings & Wide Plank Floors Throughout. The Custom Scavolini Kitchen Is Loaded With Full-Sized Integrated/Panelled Stainless Steel Appliances, Natural Stone Counters, An Extra Custom Pantry & Subway Tile Backsplash. The Open Concept Living Room Is Lengthy & Allows For The Perfect Entertainment Setup. An Open Concept Den With Floor-to-Ceiling Windows, So Versatile, It Can Be Used As a Formal Dining Room, Gym, Home Office or Even A Yoga Studio. The Primary Suite Is Cleverly Enclosed In Frosted Glass Sliding Doors & Features A Double Closet. Rejuvenate In The 4-Piece Spa-Inspired Bath Wrapped In Modern Tile & Showcasing Extra Shelving, A Mirrored Medicine Cabinet, Natural Stone Vanity & 2-In-1 Luxury Shower/Tub. Enjoy Sensational Sunrise Views From Your Private Balcony. Locker Included!
Property Features
- Date Listed: Monday, January 15, 2024
- City: Toronto
- Neighborhood: Waterfront Communities C1
- Major Intersection: Adelaide St W/Portland St
- Full Address: 804-501 Adelaide Street W, Toronto, M5V 0R3, Ontario, Canada
- Living Room: Large Window, W/O To Balcony, Laminate
- Kitchen: Stainless Steel Appl, Quartz Counter, Backsplash
- Listing Brokerage: Royal Lepage Signature Realty - Disclaimer: The information contained in this listing has not been verified by Royal Lepage Signature Realty and should be verified by the buyer.



