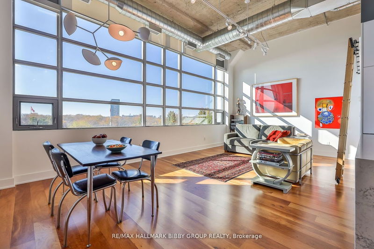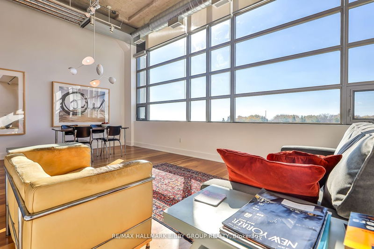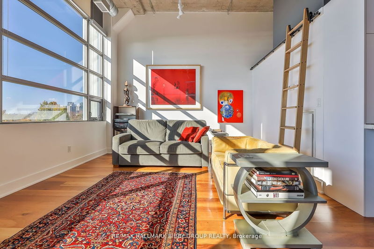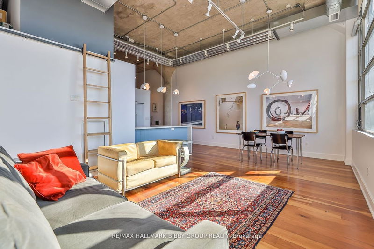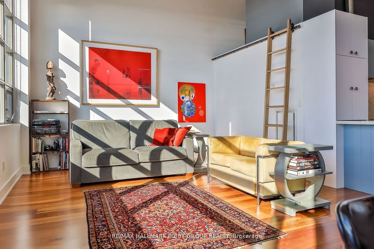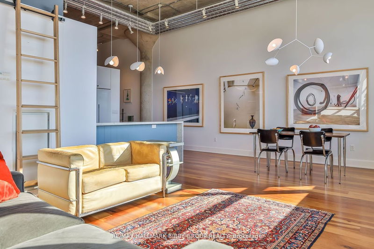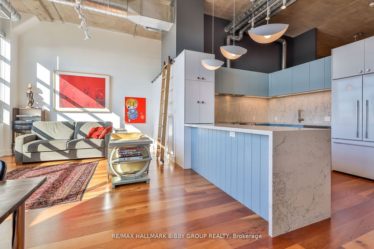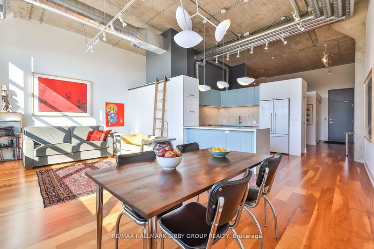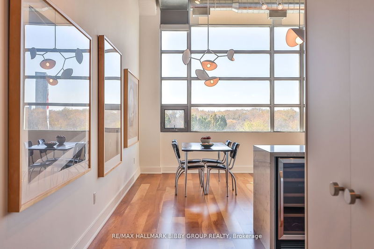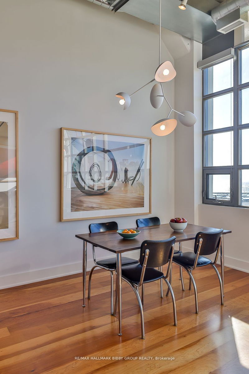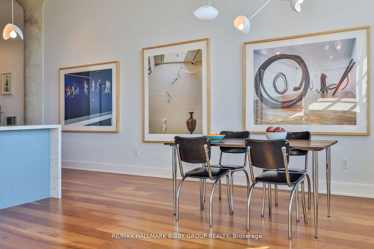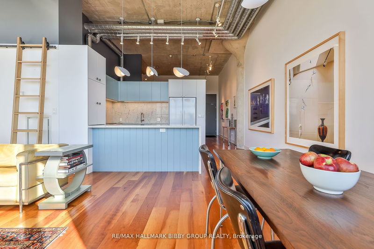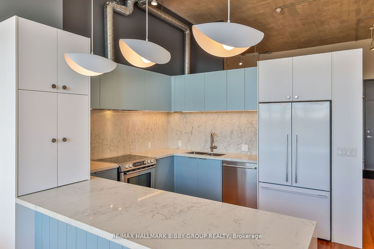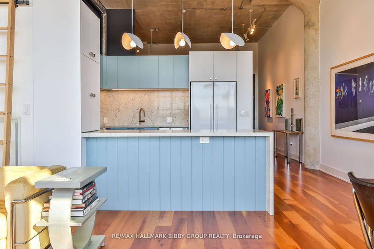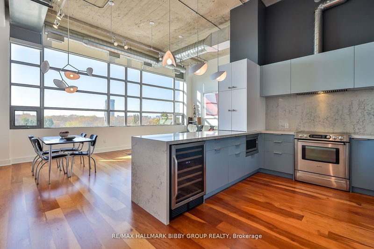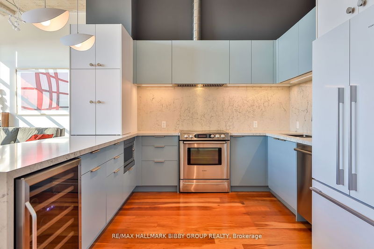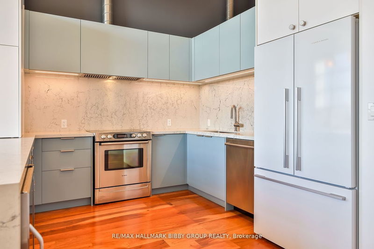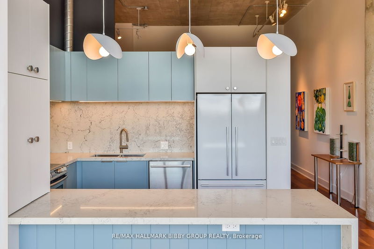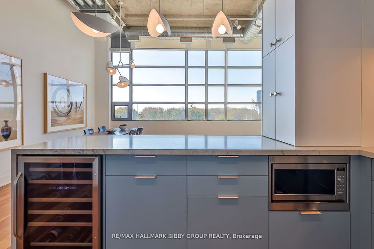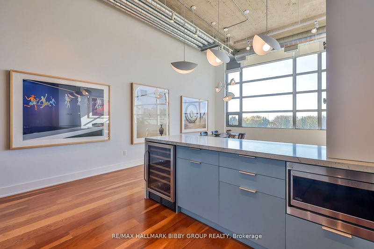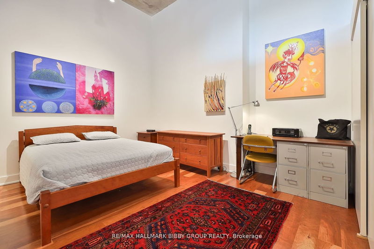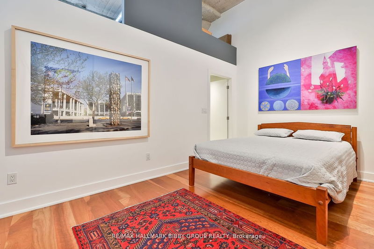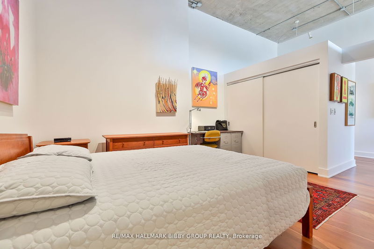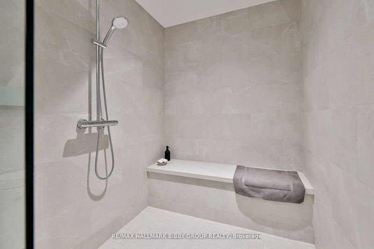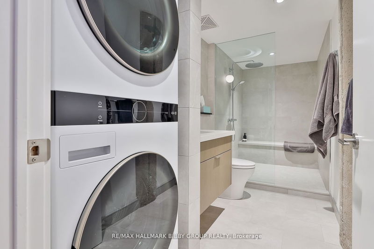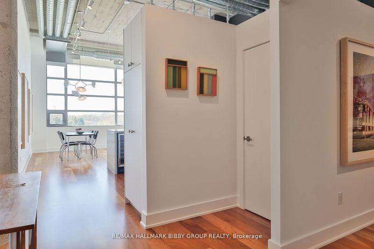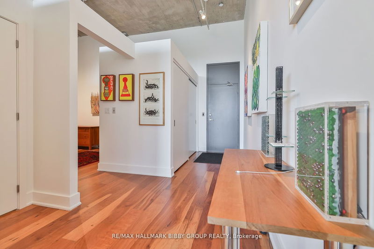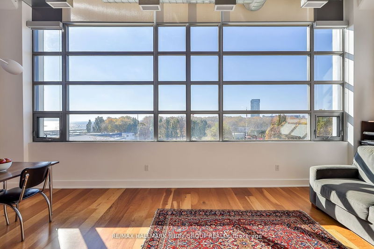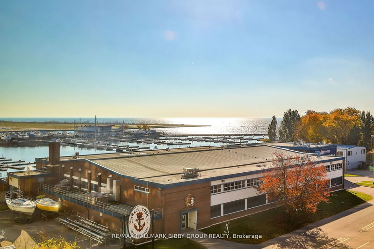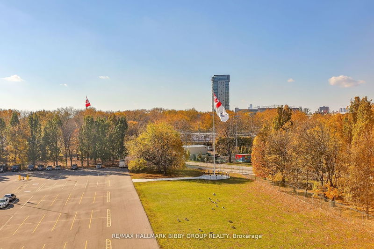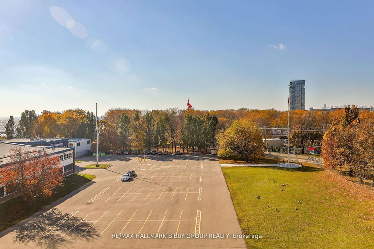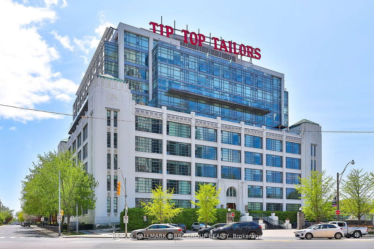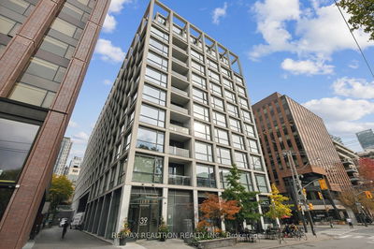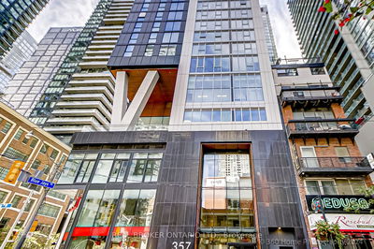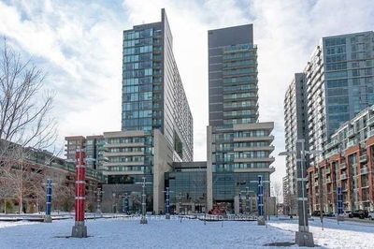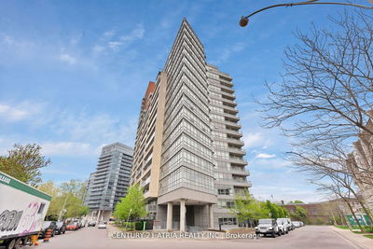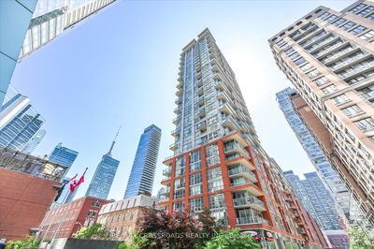A Unique Opportunity To Own In One Of Toronto's Most Iconic, Art Deco Loft Conversions - The Tip Top Lofts! This Immaculate, Recently Updated & Ingeniously Designed One-Bedroom Plus Den Showcases Custom Fine Finishes Throughout Complimented With Breathtaking Views. The Residence Offers An Expansive Living & Dining Room Which Are An Entertainers Dream As They Are Designed For Seamless Entertaining On Any Scale. The Large West-Facing Windows Offer An Abundance Of Natural Light & Breathtaking Unobstructed Lake Views Over Coronation Park. The Brand New Modern Kitchen Features Top Of The Line Appliances, Quartz Countertops & Ample Storage Throughout. The Large Primary Bedroom Retreat Includes An Indulgent, Fully Upgraded Spa-Like Ensuite Bathroom. Convenient, Newly Designed Modern Powder Room. Abundance Of Ensuite Storage Throughout Large Mezzanine Area Conveniently Accessed By Ladder. Soaring 14-Foot Concrete Ceilings Throughout. Convenient Open Concept Den - Perfect For Home Office.
Property Features
- Date Listed: Monday, January 15, 2024
- Virtual Tour: View Virtual Tour for 407-637 Lake Shore Boulevard W
- City: Toronto
- Neighborhood: Niagara
- Full Address: 407-637 Lake Shore Boulevard W, Toronto, M5V 3J6, Ontario, Canada
- Living Room: Hardwood Floor, Combined W/Dining, O/Looks Park
- Kitchen: Hardwood Floor, Breakfast Bar, Quartz Counter
- Listing Brokerage: Re/Max Hallmark Bibby Group Realty - Disclaimer: The information contained in this listing has not been verified by Re/Max Hallmark Bibby Group Realty and should be verified by the buyer.

