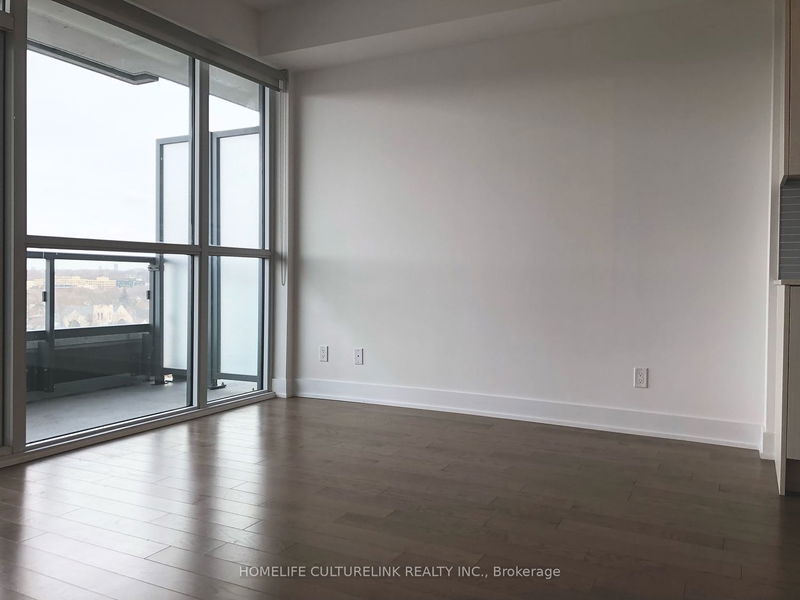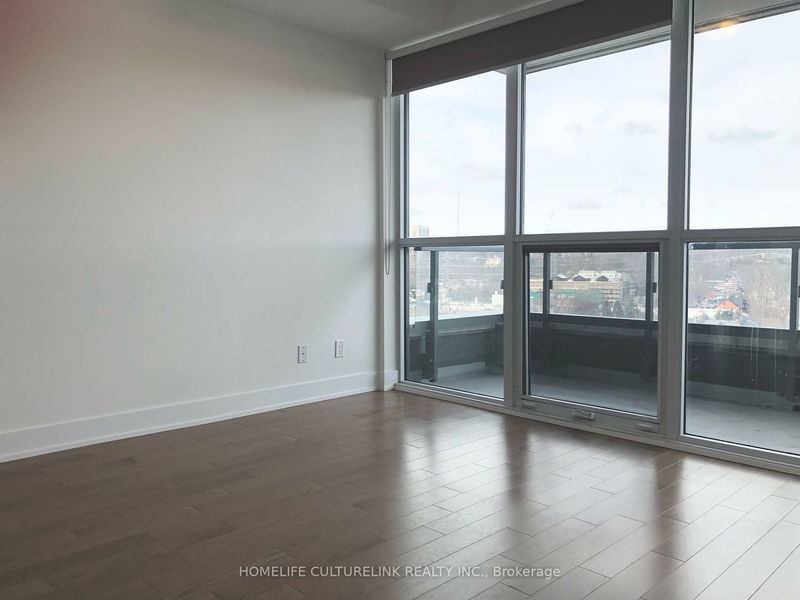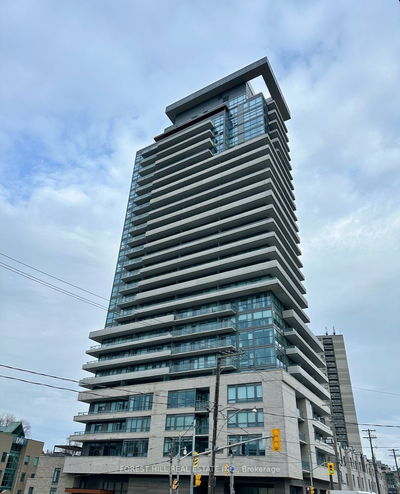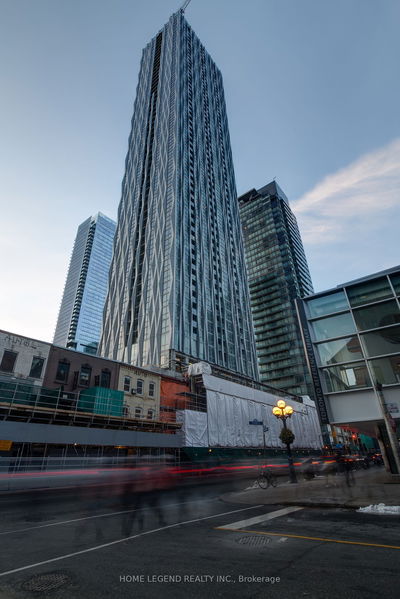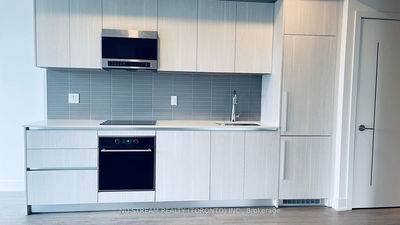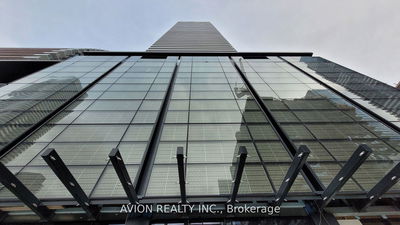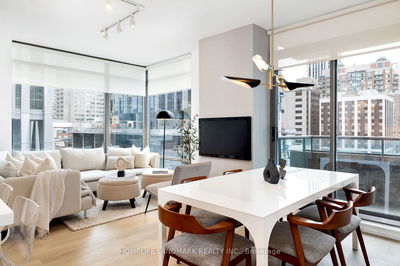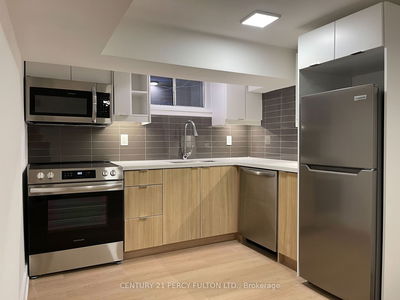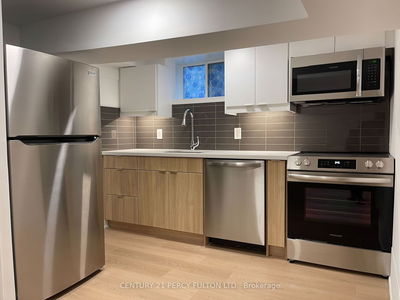This Sun Filled North Facing Unit Offers 712 Square Feet Of functional Living Space With 9 Ft Ceilings, an oversized full width Balcony and Unobstructed tree top Views Of Casa Loma and beyond. The Entrance Leads You to the combined living/dining area and an Open Concept Modern Kitchen with built-in Stainless Steel Appliances. Featuring a primary bedroom 3-pc ensuite, a 4-pc main bathroom, as well as ample closet space. Building amenities including gym, party room, meeting places, outdoor terrace with sun deck, concierge/24 hour security, visitor parking..... Short Walk to Subway Stations, Yorkville, Shops on Bloor, Restaurant and Grocery
Property Features
- Date Listed: Monday, January 15, 2024
- City: Toronto
- Neighborhood: Annex
- Major Intersection: Avenue Rd/Davenport
- Full Address: 1003-181 Bedford Road, Toronto, M5R 3P8, Ontario, Canada
- Living Room: Wood Floor, W/O To Balcony, North View
- Kitchen: Combined W/Dining, B/I Appliances
- Listing Brokerage: Homelife Culturelink Realty Inc. - Disclaimer: The information contained in this listing has not been verified by Homelife Culturelink Realty Inc. and should be verified by the buyer.





