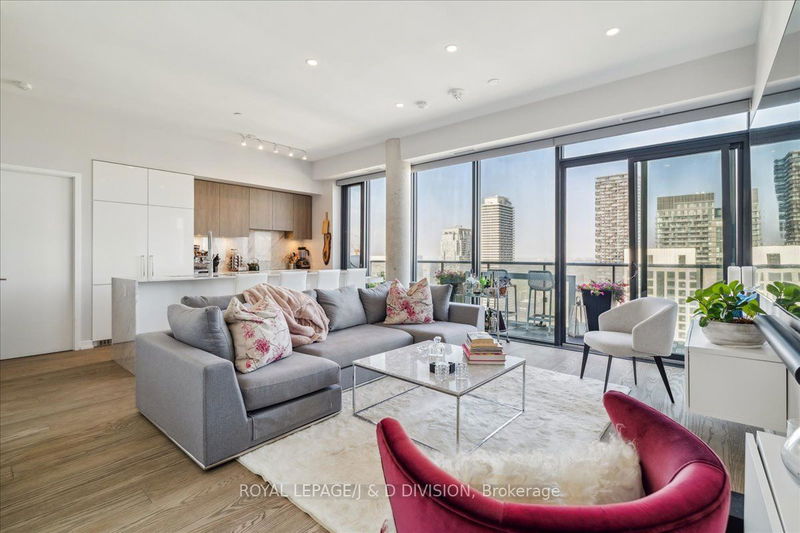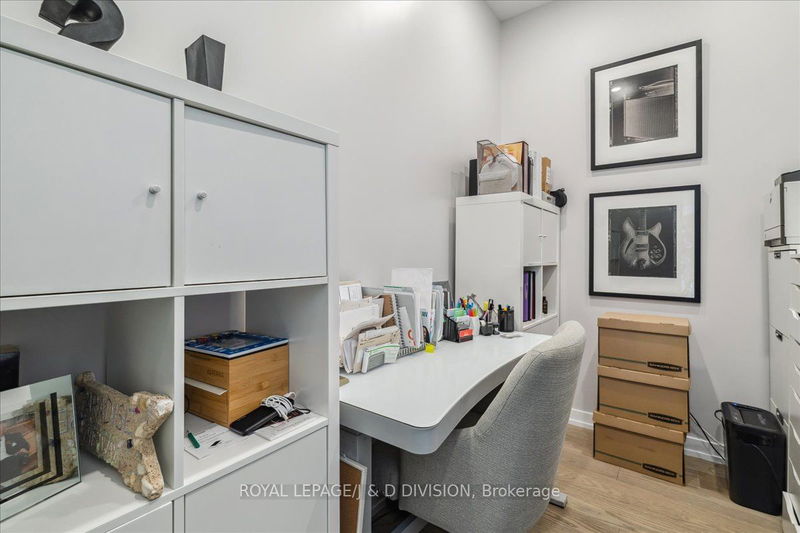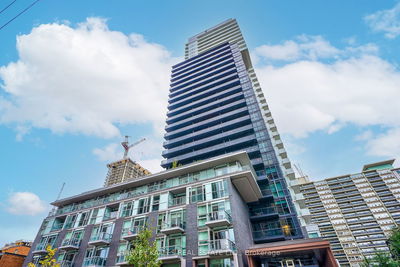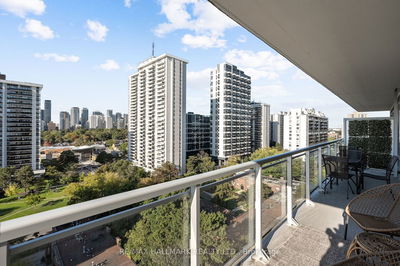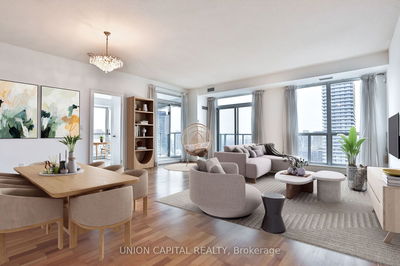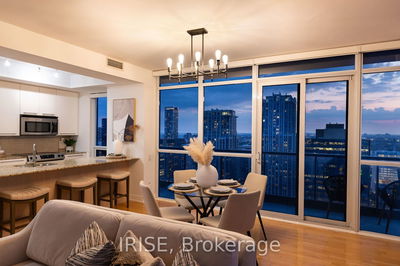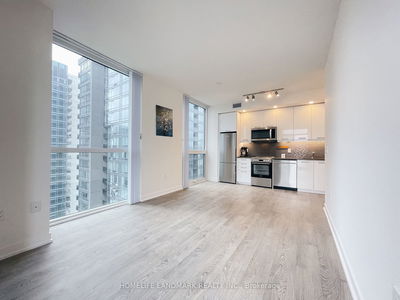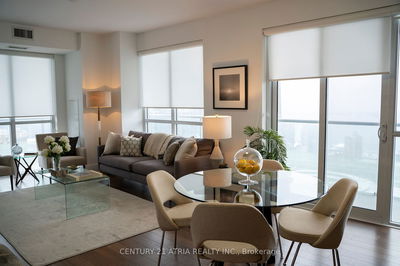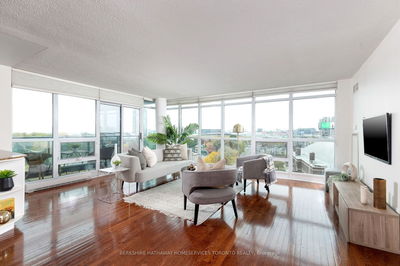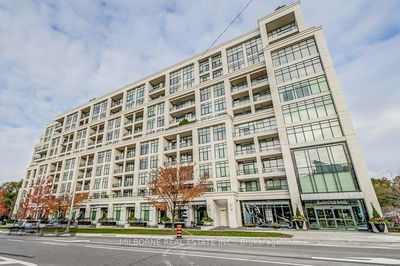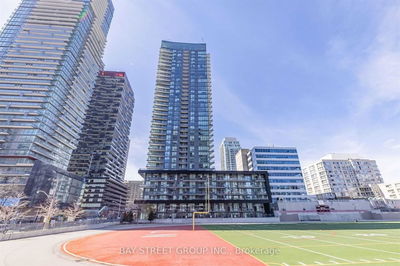Luxury penthouse with clear west panoramic views & stunning sunsets. Primary bedroom features walk-in closet, 5-piece ensuite with shower stall and soaker tub. Second bedroom offers wall-to wall closet. Private space in den or office for work & study. Step out to large balcony from 2 walk-outs & enjoy a cocktail while you BBQ. Gourmet kitchen with waterfall Carrara marble island/counters/backsplash & built-in appliances. 10-foot ceilings, engineered hrdwd floors, pot lights, oversized balcony, locker and prime parking space. Elevate your lifestyle in this exceptional condo! Ready to move-in.
Property Features
- Date Listed: Tuesday, January 16, 2024
- Virtual Tour: View Virtual Tour for 4501-161 Roehampton Avenue
- City: Toronto
- Neighborhood: Mount Pleasant West
- Full Address: 4501-161 Roehampton Avenue, Toronto, M4P 1P9, Ontario, Canada
- Living Room: Combined W/Dining, W/O To Balcony, Pot Lights
- Kitchen: Marble Counter, Centre Island, B/I Appliances
- Listing Brokerage: Royal Lepage/J & D Division - Disclaimer: The information contained in this listing has not been verified by Royal Lepage/J & D Division and should be verified by the buyer.












