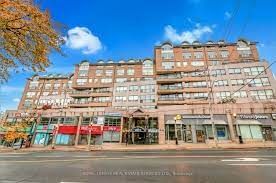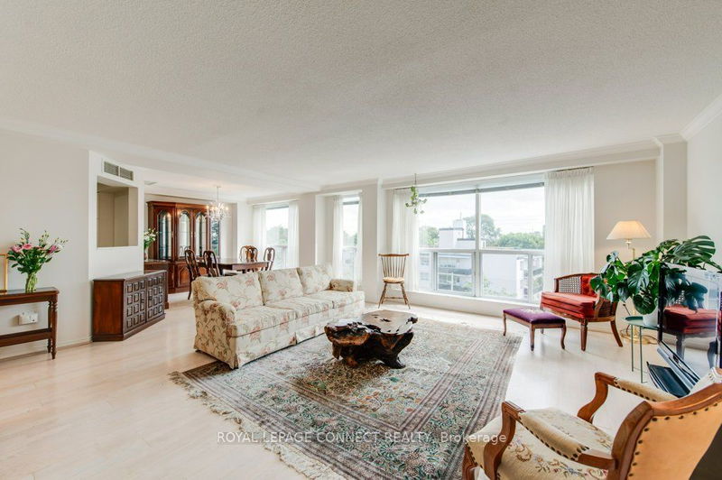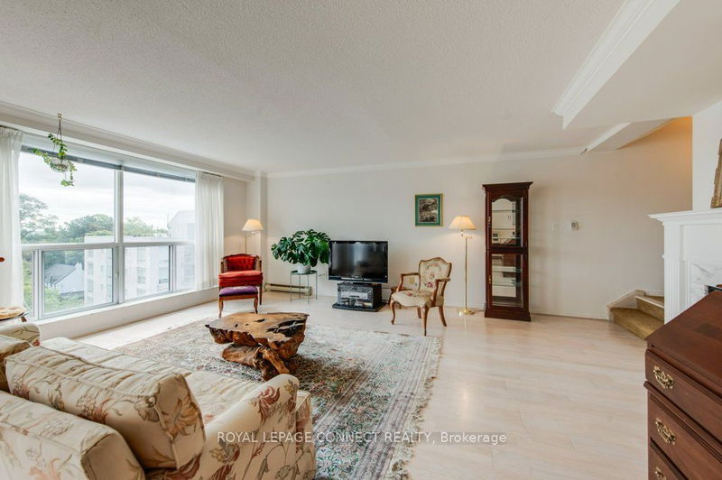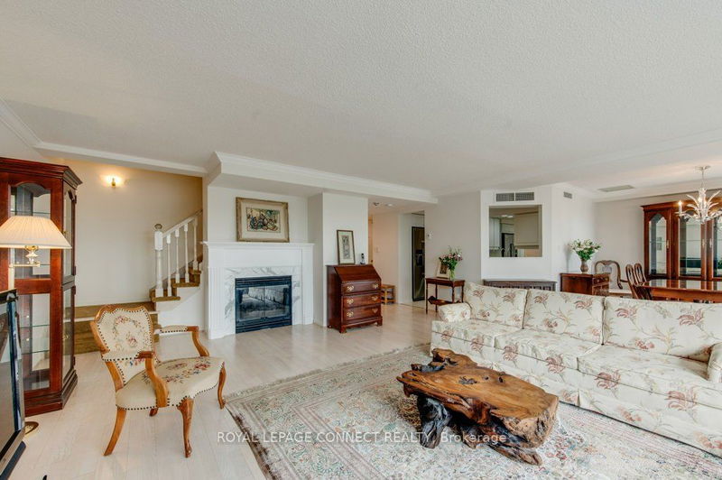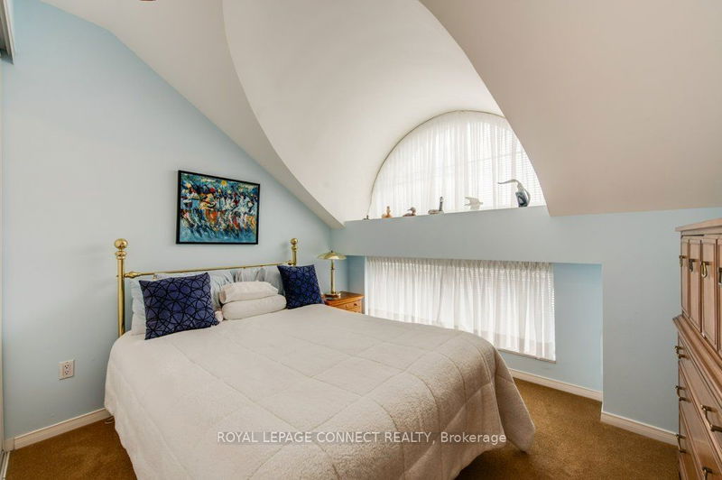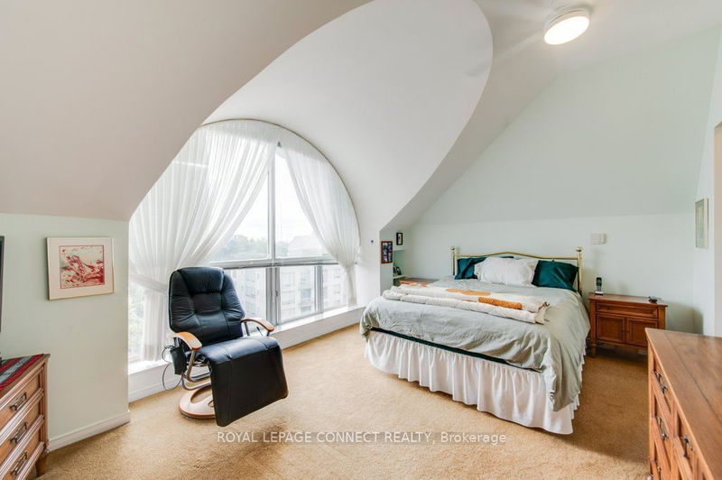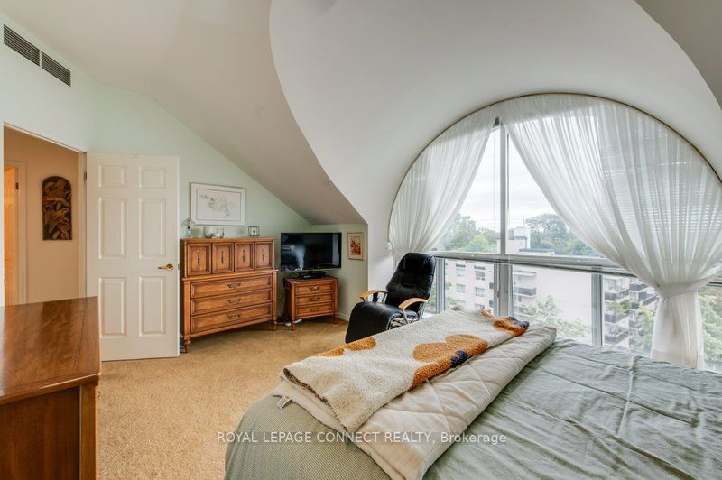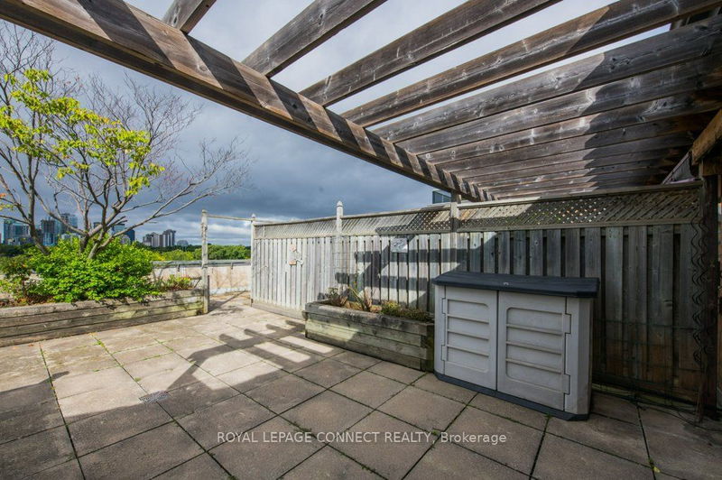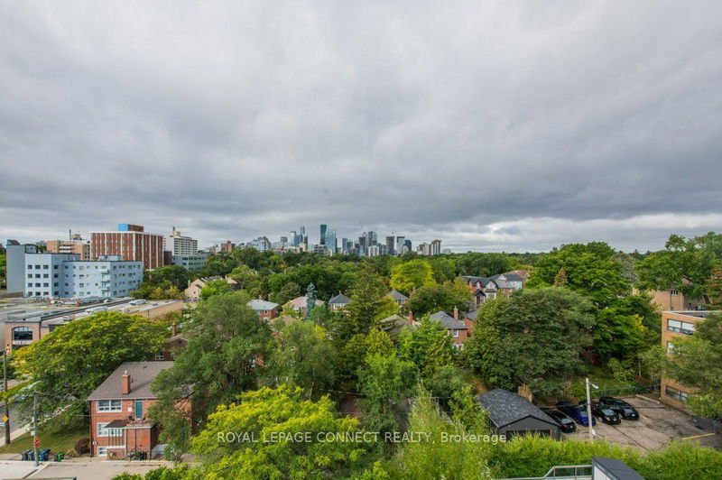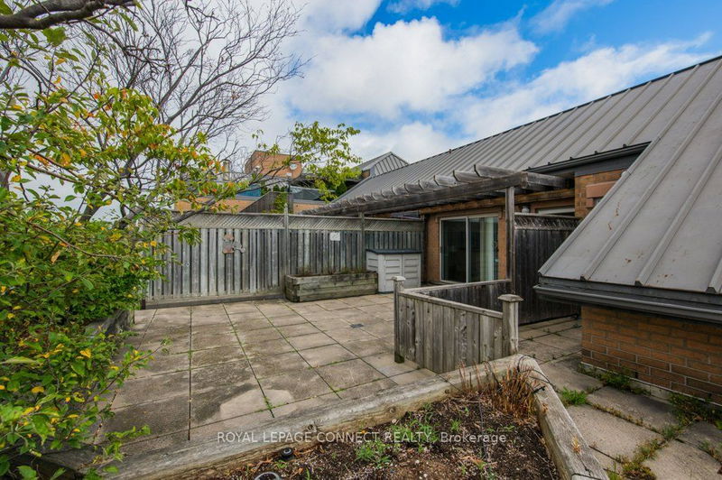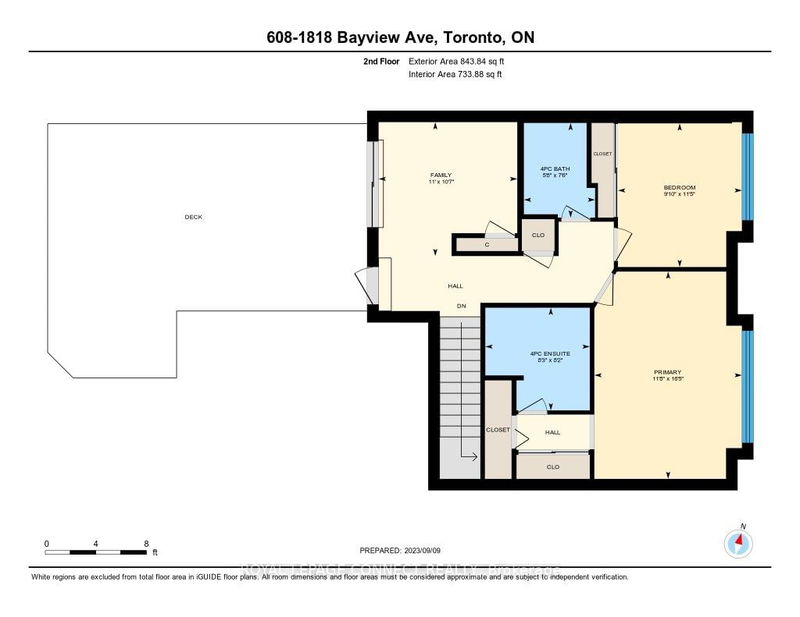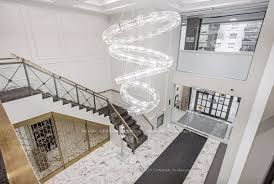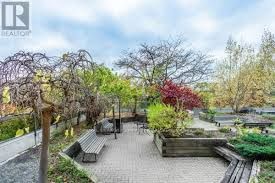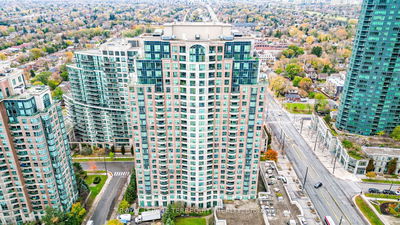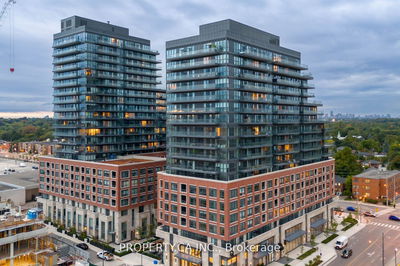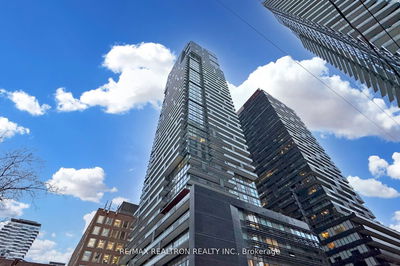Welcome to Bayview Walk, this Spectacular 2 Storey, 3 Bedroom unit has ~1650 Sq FT of beautiful bright space! PLUS a 450 Sq ft Terrace with Unobstructed West Views and Amazing Sunsets PLUS 2 CAR Parking!! Gym, Roof Top Terrace, Location is Second to None, Easy Access to Highways, and Eglinton Crosstown Transit. Shops, Restaurants & Sunnybrook Health Center Easy to get Downtown! Floor to Ceiling Windows, Gas Fireplace, Immaculately Maintained Building, Superintendent on Site! Lowest Square Foot Cost around. Lots of Visitor Parking!! Only 56 Units in Building. Family Room could be 3rd Bedroom ** Offers accepted January 23, 2024** Status Cert available
Property Features
- Date Listed: Wednesday, January 17, 2024
- Virtual Tour: View Virtual Tour for 608-1818 Bayview Avenue
- City: Toronto
- Neighborhood: Mount Pleasant East
- Major Intersection: Bayview & Eglinton
- Full Address: 608-1818 Bayview Avenue, Toronto, M4G 4G6, Ontario, Canada
- Living Room: Window Flr To Ceil, Laminate, Gas Fireplace
- Kitchen: Eat-In Kitchen, Granite Counter, Ceramic Floor
- Family Room: Closet, Broadloom, W/O To Terrace
- Listing Brokerage: Royal Lepage Connect Realty - Disclaimer: The information contained in this listing has not been verified by Royal Lepage Connect Realty and should be verified by the buyer.

