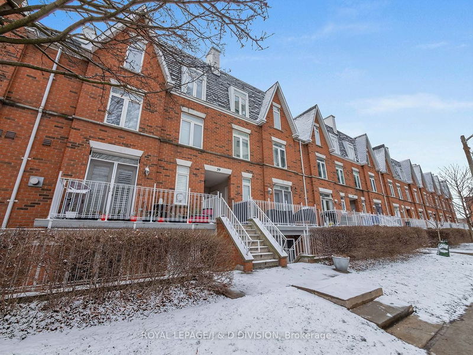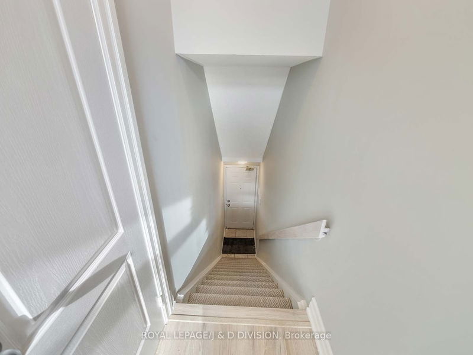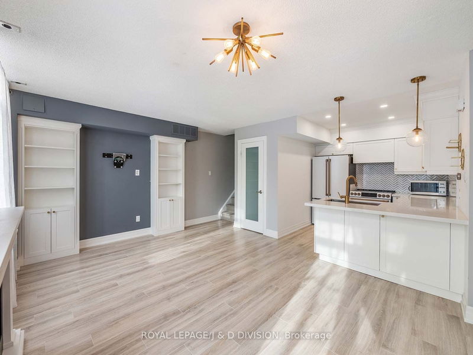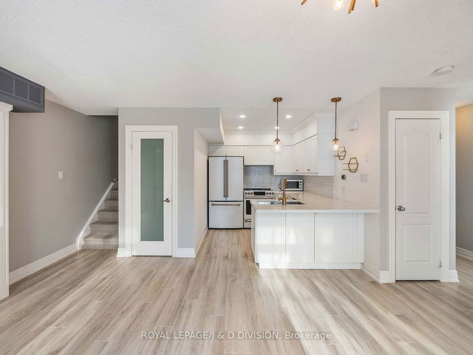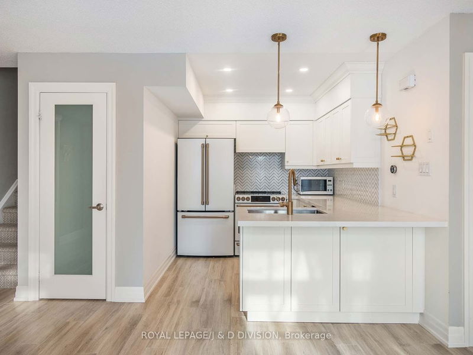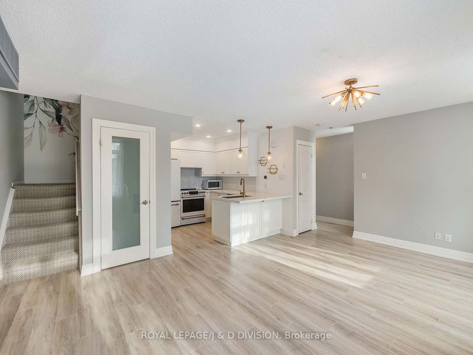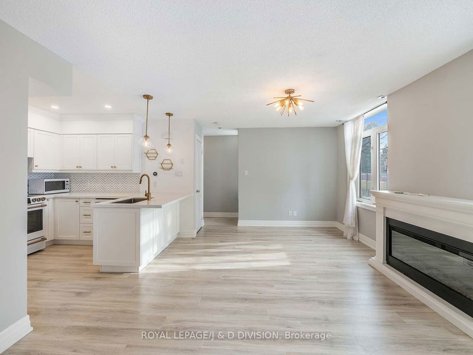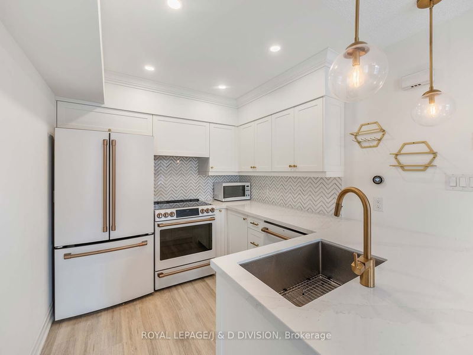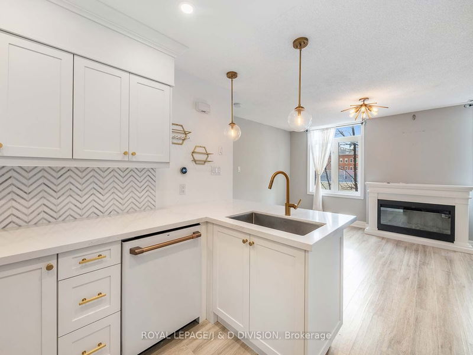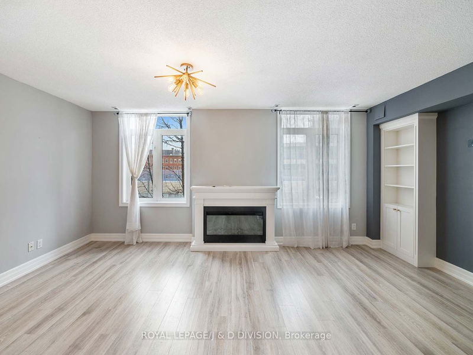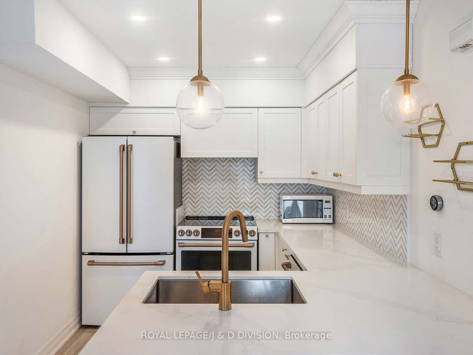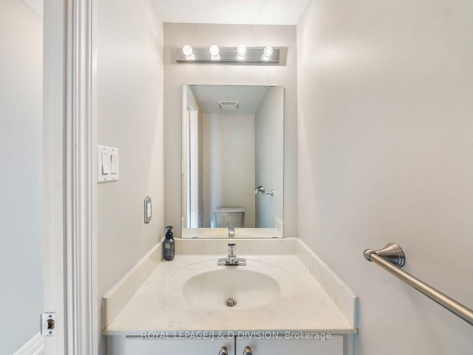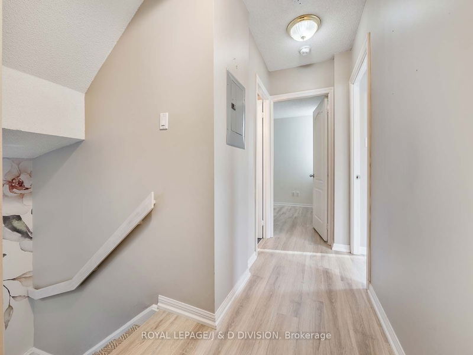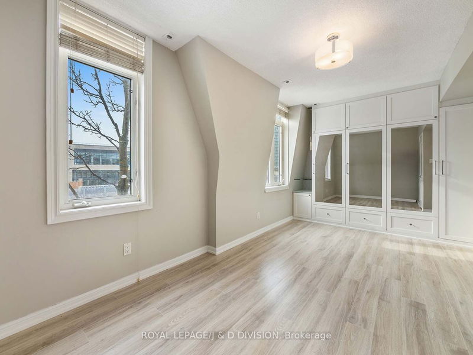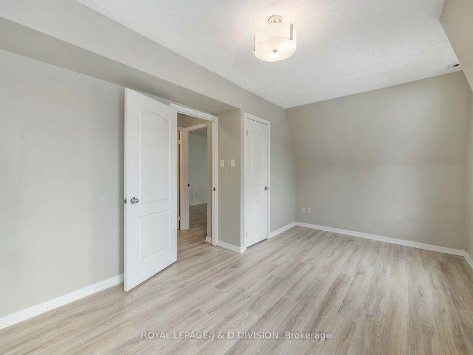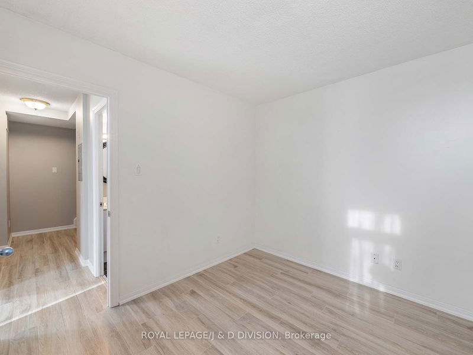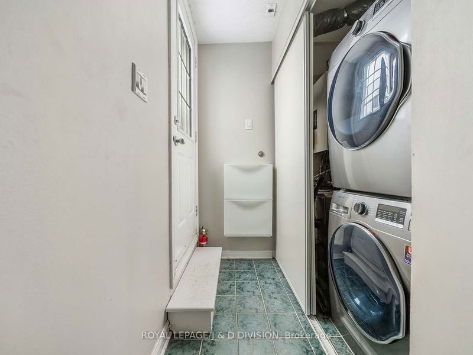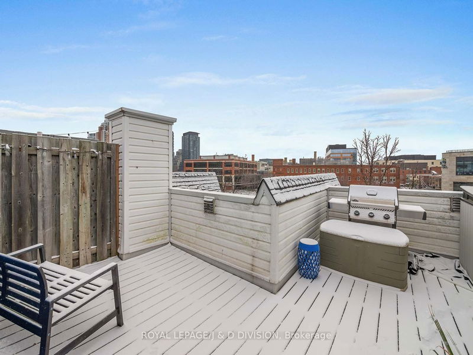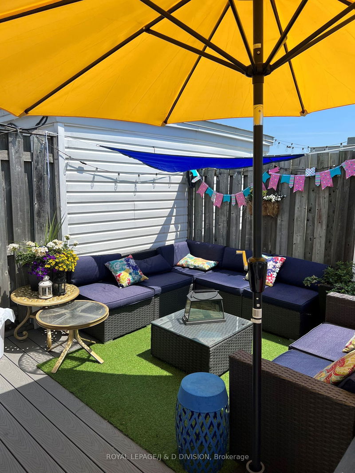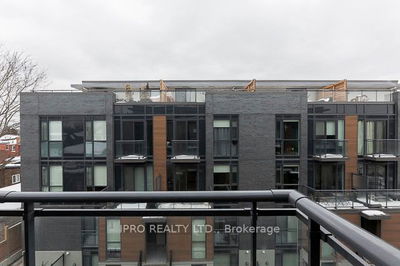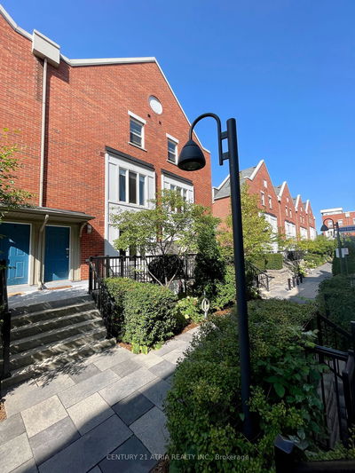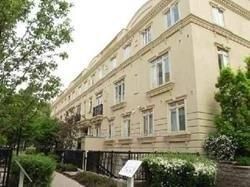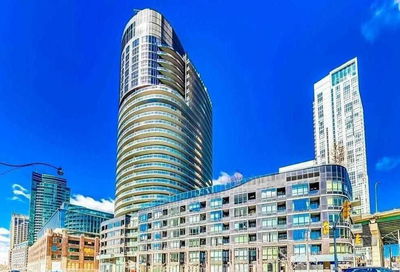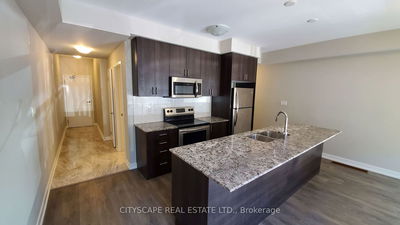Executive Condo Townhouse in highly desired King West neighbourhood. Close to trendy Ossington shops, bars and restaurants and easy access to TTC & downtown. 962 sqft of open concept living space, this 2 bed, 2 bath unit includes utilities and 1 parking space! The newly renovated designer kitchen features white cabinets with fabulous gold fixtures & ample counter space with breakfast bar seating. The kitchen opens onto a bright and airy living/dining room with sleek floors and an electric fireplace for cozy contemplation. Upstairs, an extra-spacious primary bedroom has ample built-in storage. The four-piece bath is accessed by both the primary and second bedroom. Temperature is digitally controlled. Ensuite laundry included. The private rooftop patio is an oasis in the city which includes all patio furniture and makes for a peaceful outdoor living space.
Property Features
- Date Listed: Wednesday, January 17, 2024
- City: Toronto
- Neighborhood: Niagara
- Major Intersection: King & Dufferin
- Full Address: 3906-39 Sudbury Street, Toronto, M6J 3W6, Ontario, Canada
- Living Room: Open Concept, Combined W/Dining, B/I Bookcase
- Kitchen: Renovated, Modern Kitchen, Breakfast Bar
- Listing Brokerage: Royal Lepage/J & D Division - Disclaimer: The information contained in this listing has not been verified by Royal Lepage/J & D Division and should be verified by the buyer.


