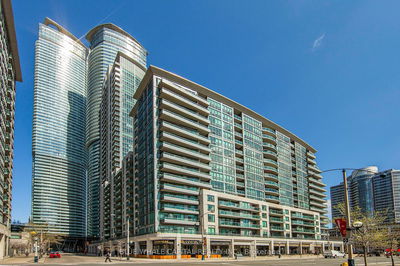You are in the action at this boutique loft in the King East Design District! Short walk to the Distillery District, St. Lawrence Market, restaurants, theaters, & parks. TTC is outside the front door! Open-concept 787 sq. ft. 1+1 bedroom w/9 ft exposed concrete ceiling, engineered hardwood floors, & 122 sq. ft. terrace. Modern Scavolini kitchen w/stainless steel appliances and gas stove, spa-inspired bathroom, gas hook-up for bbq. Well-managed building w/concierge. Beanfield connection available. Underground parking spot and locker included. Dishwasher, fridge, microwave and oven included. Stacked En-Suite Washer/Dryer. Condo fees: $520.03/mo.
Property Features
- Date Listed: Friday, May 20, 2016
- City: Toronto
- Neighborhood: Moss Park
- Major Intersection: Near -
- Full Address: 1015-318 King Street E, Toronto, M3A 0C1, Ontario, Canada
- Living Room: Main
- Kitchen: Main
- Listing Brokerage: Royal Lepage Heartland Realty (1), Brokerage, Independently Owned & Operate - Disclaimer: The information contained in this listing has not been verified by Royal Lepage Heartland Realty (1), Brokerage, Independently Owned & Operate and should be verified by the buyer.









