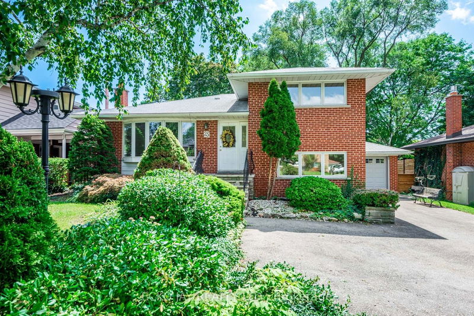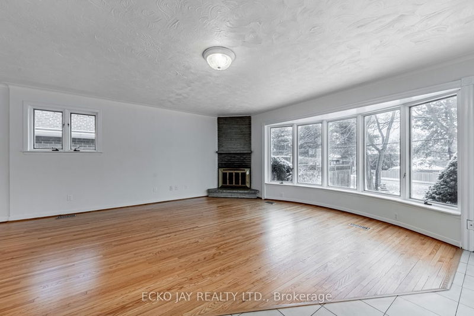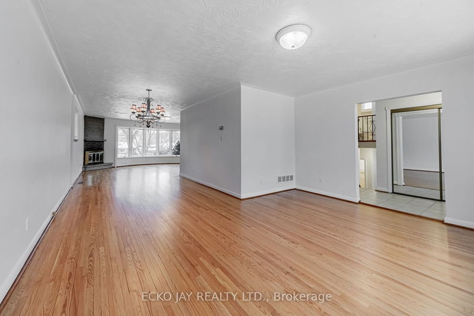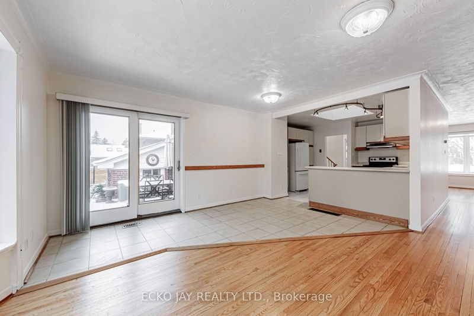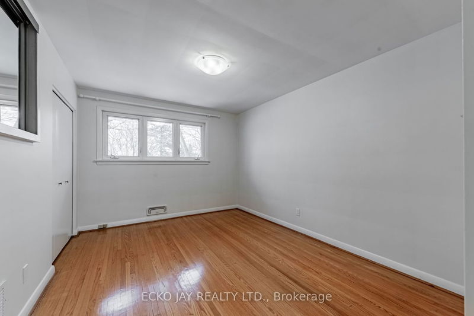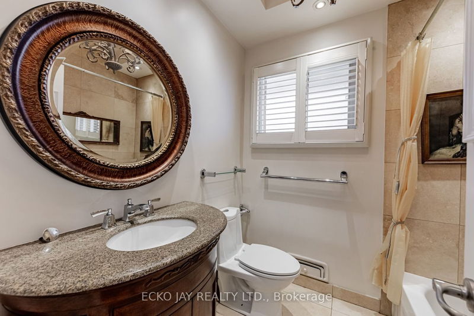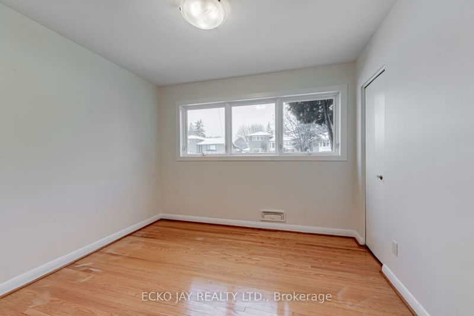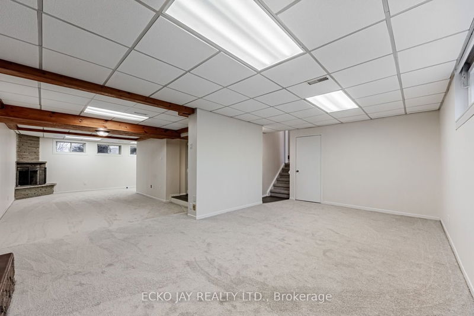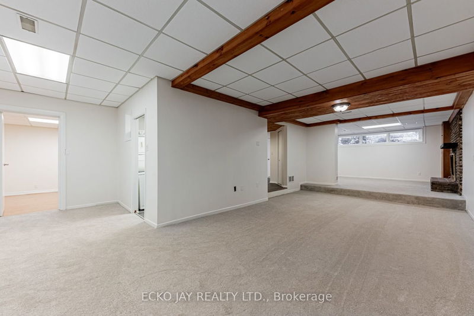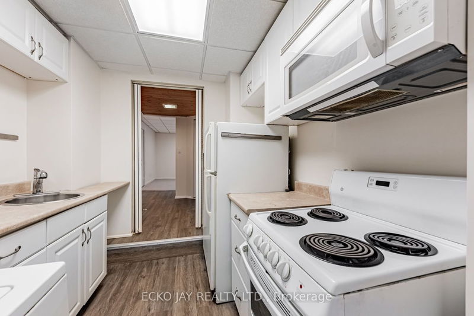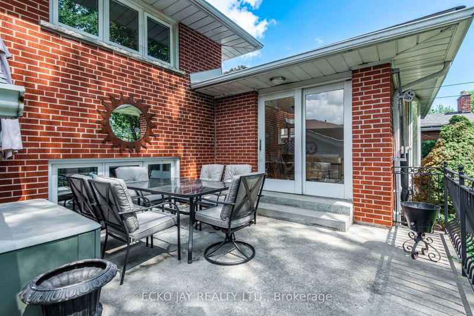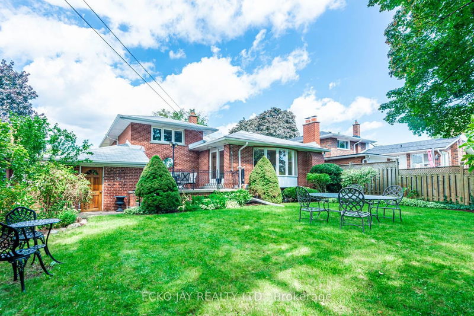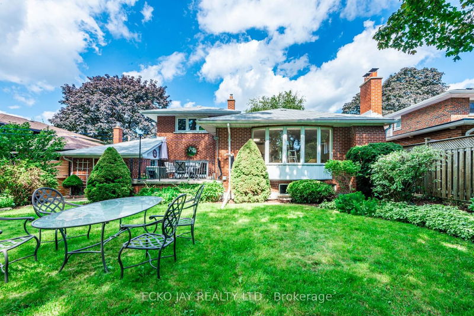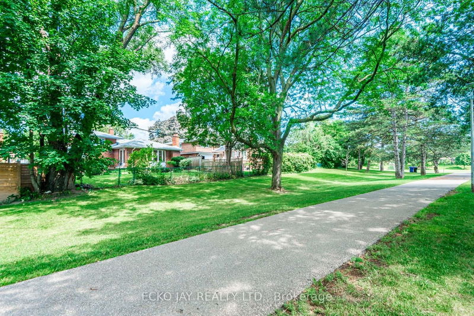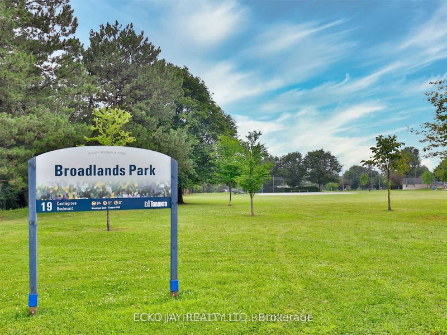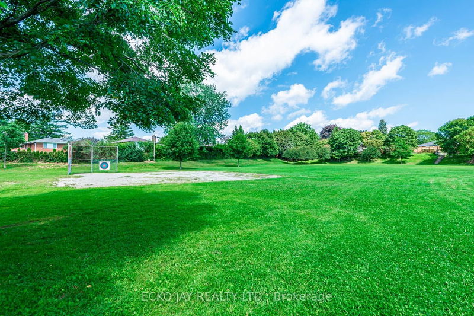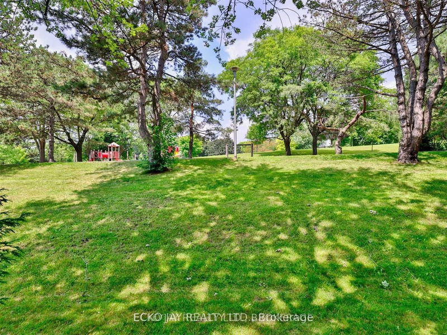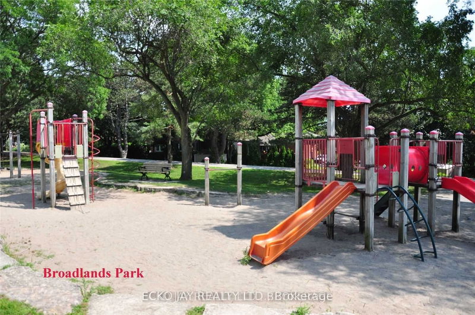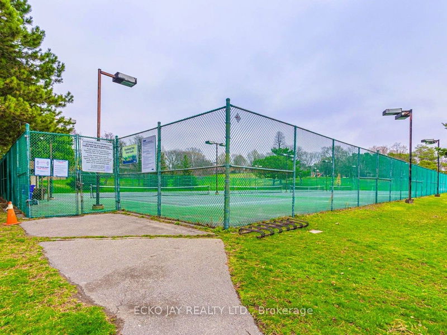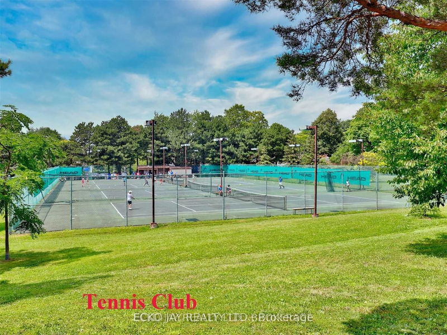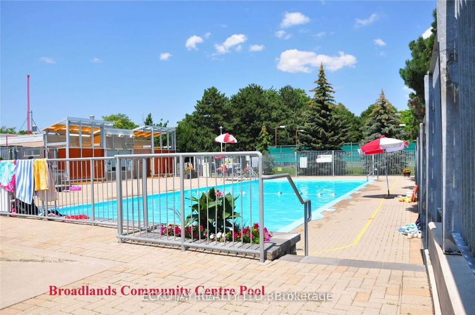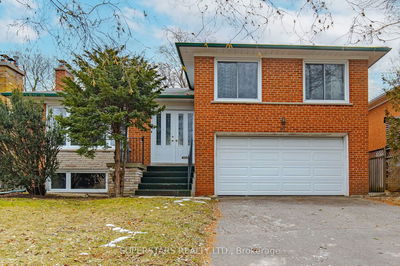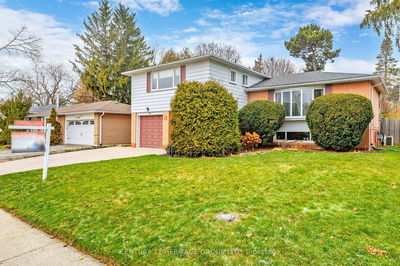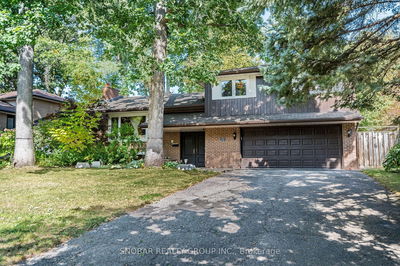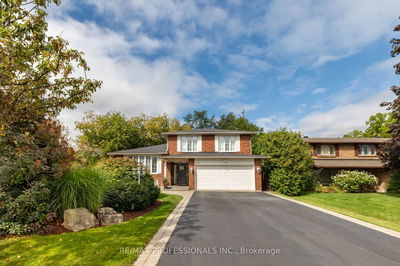Like living in the country. Backs onto a private, serene greenbelt and walkway. 2,981 sq. ft. of total living space. Sun-filled & cheerful family home with 2 large additions, 3 fireplaces, skylights, cozy deck overlooking private park-like garden, 5 parking spaces, nanny/in-law potential & more. Near public, Catholic, French Immersion & private schools, lower, middle, & high schools. Walk to Broadlands Community Centre (outdoor pool, outdoor rink, programs available in fitness/wellness, sports, camps & general interests. Classes for dance, yoga, visual arts, & martial arts). Steps to ravines, parks, nature trails, grocery stores & TTC. Minutes to Shops at Don Mills & other malls & plazas. Easy access to DVP/404 & 401.
Property Features
- Date Listed: Thursday, January 18, 2024
- Virtual Tour: View Virtual Tour for 25 Lionel Hts Crescent
- City: Toronto
- Neighborhood: Parkwoods-Donalda
- Major Intersection: Lawrence/Underhill
- Full Address: 25 Lionel Hts Crescent, Toronto, M3A 1L8, Ontario, Canada
- Living Room: Bow Window, Hardwood Floor, Crown Moulding
- Kitchen: Skylight, Breakfast Bar, O/Looks Garden
- Family Room: Floor/Ceil Fireplace, W/O To Deck, O/Looks Garden
- Family Room: Floor/Ceil Fireplace, Above Grade Window, Broadloom
- Kitchen: Combined W/Laundry, Vinyl Floor
- Listing Brokerage: Ecko Jay Realty Ltd. - Disclaimer: The information contained in this listing has not been verified by Ecko Jay Realty Ltd. and should be verified by the buyer.

