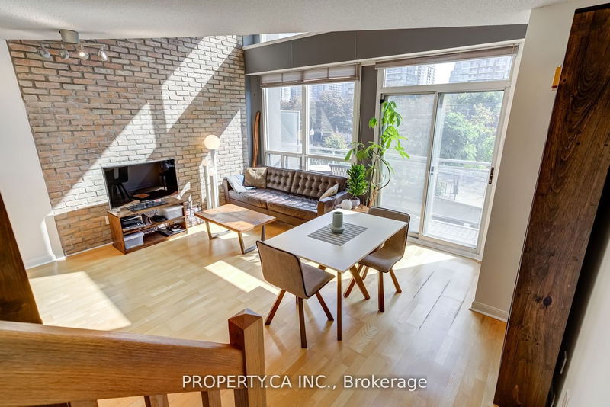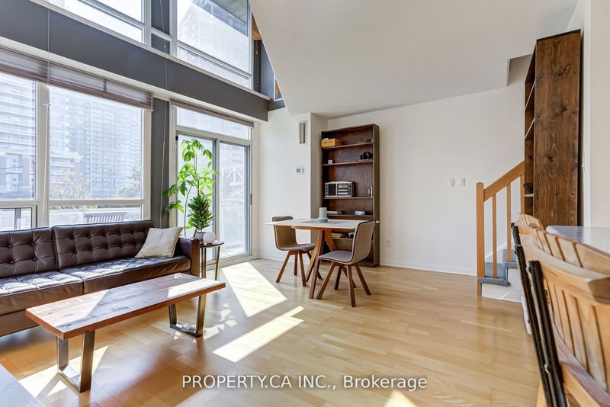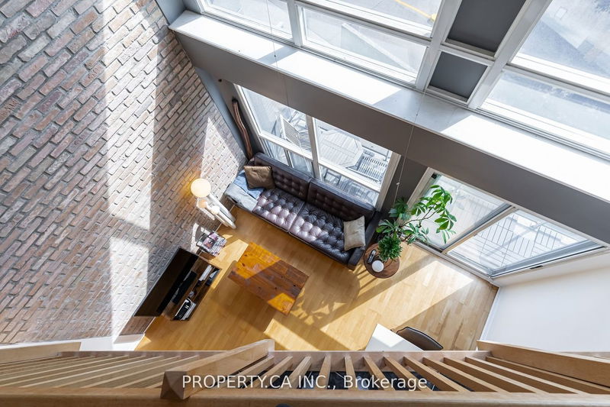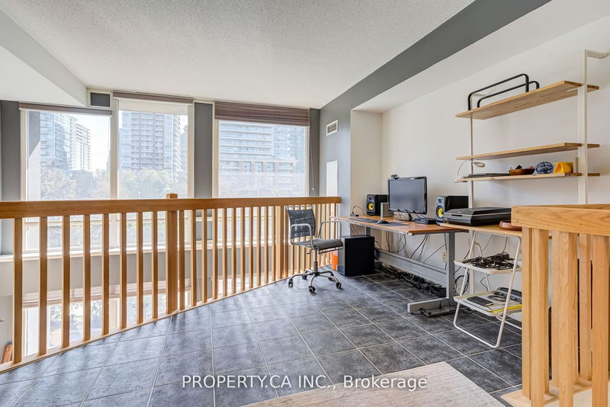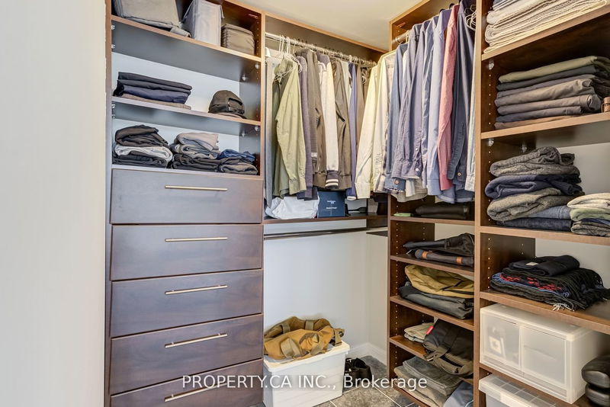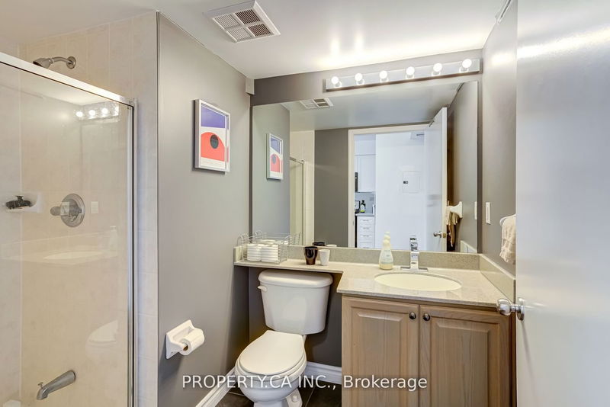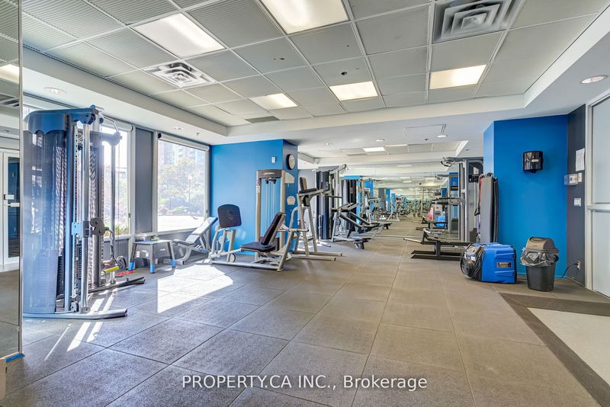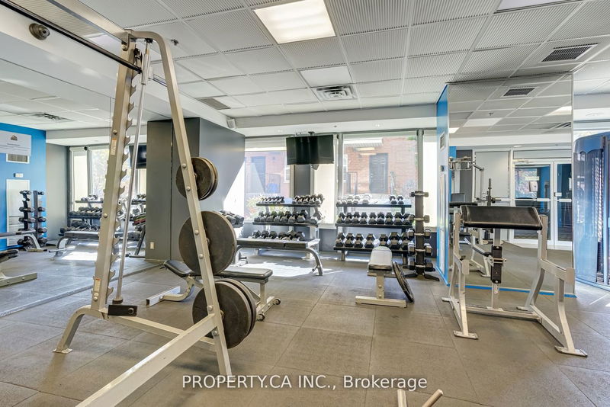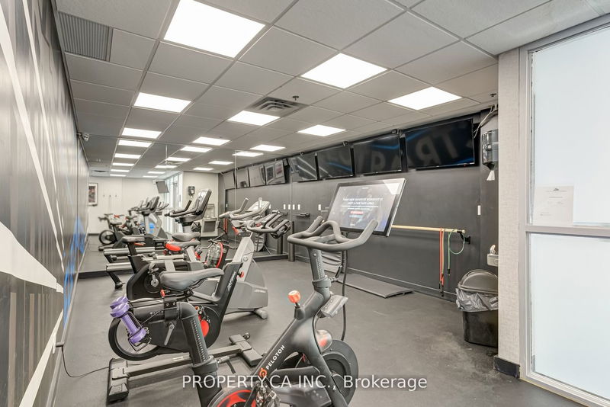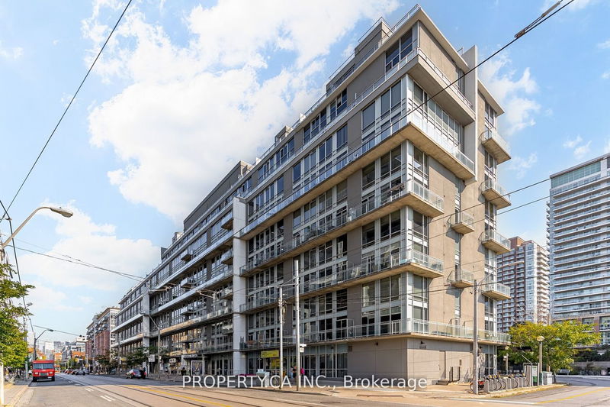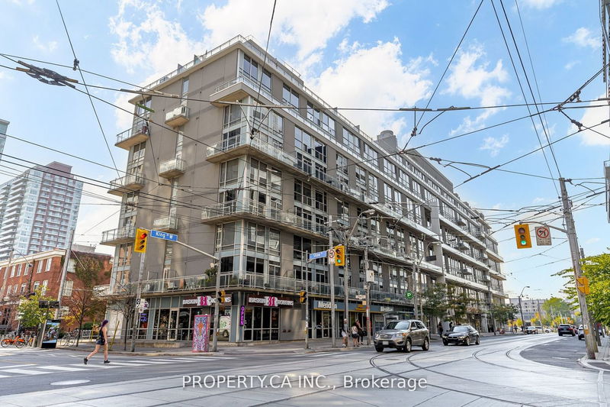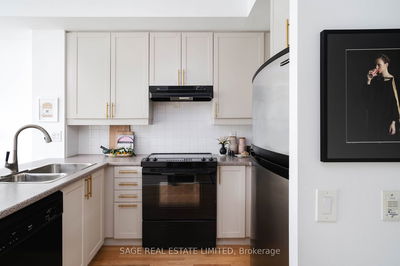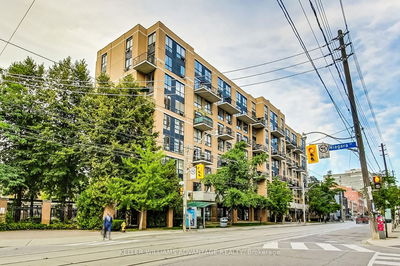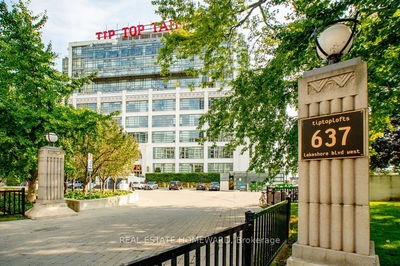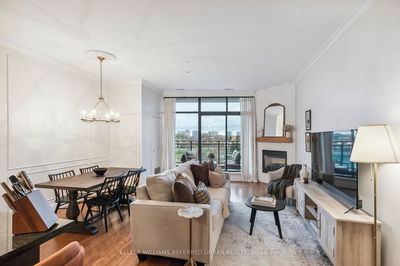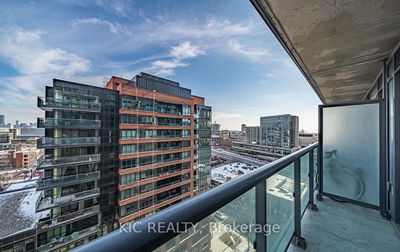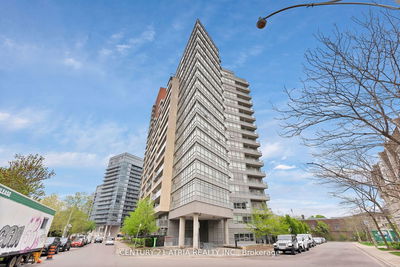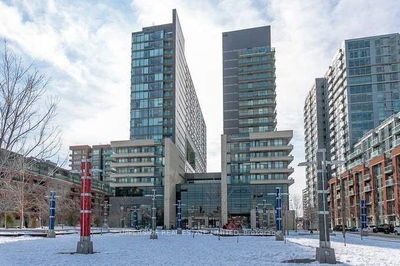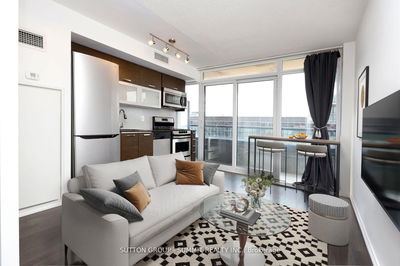Stunning Split Level Loft At The Boutique Electra Lofts! True New York Style Loft Living In Prime King West! Over 800 Square Feet Of Interior Space, With One Bedroom Plus Open Concept Den With Two Bathrooms. Rare Two Car Tandem Parking! Soaring 19Ft Ceilings. Warm And Charming Brick Feature Wall In Main Living Area. Enjoy The Premium Southern Exposure From Your Own Terrace With No Obstructions. Large Primary Bedroom With Your Own Private Ensuite Bathroom And A Huge Walk-In Custom Closet. Spacious And Open Concept Den, Perfect For Anyone Working From Home. Fees Are All Inclusive. Fully Equipped Gym, Party Room On Main Floor. Groceries Directly Across The Street. Queen St West, Little Italy, Trinity Bellwoods Park, Liberty Village And The Waterfront All A Short Walk Away. Streetcar At Your Door. Fantastic Value For King West Living!
Property Features
- Date Listed: Monday, January 22, 2024
- Virtual Tour: View Virtual Tour for 202-1029 King Street W
- City: Toronto
- Neighborhood: Niagara
- Full Address: 202-1029 King Street W, Toronto, M6K 3M9, Ontario, Canada
- Living Room: Hardwood Floor
- Kitchen: Slate Flooring, Stainless Steel Appl
- Listing Brokerage: Property.Ca Inc. - Disclaimer: The information contained in this listing has not been verified by Property.Ca Inc. and should be verified by the buyer.



