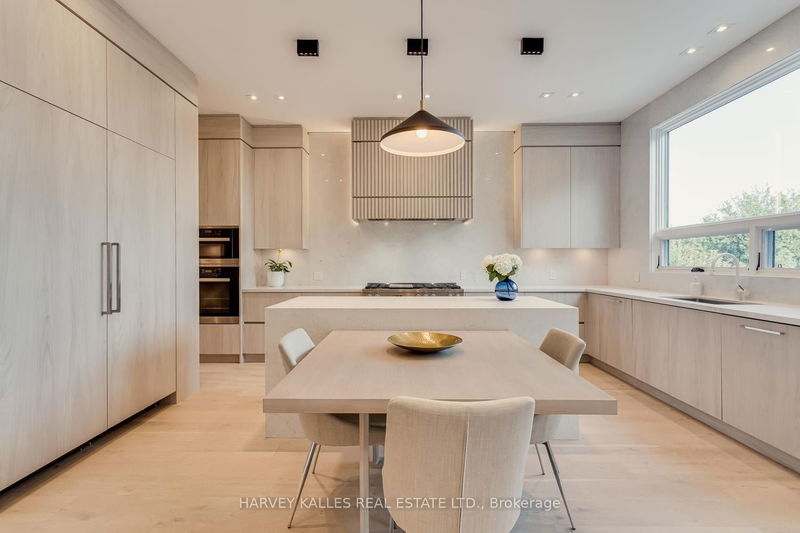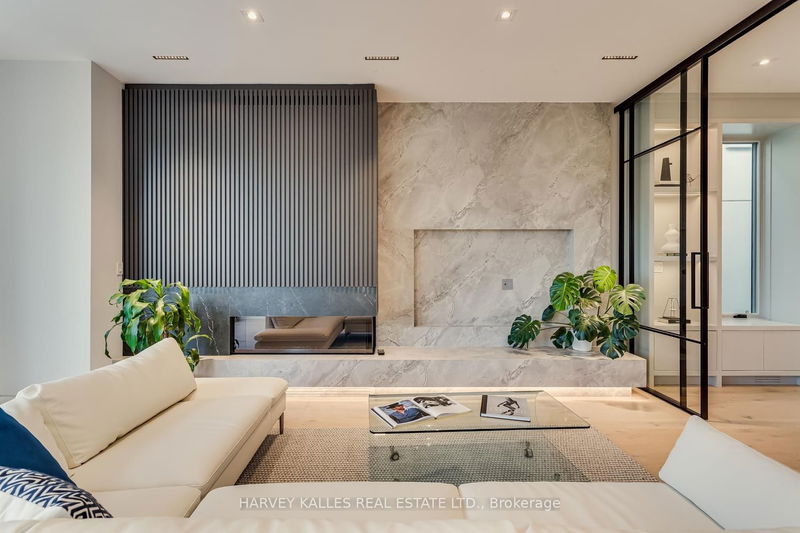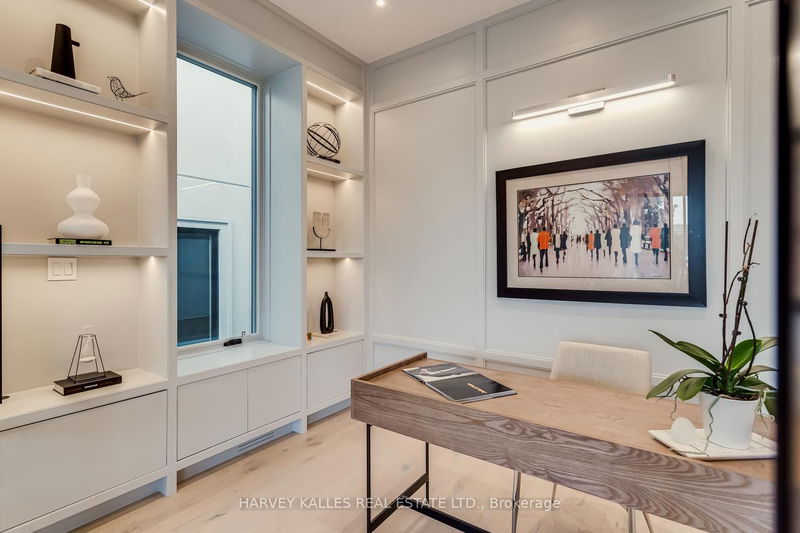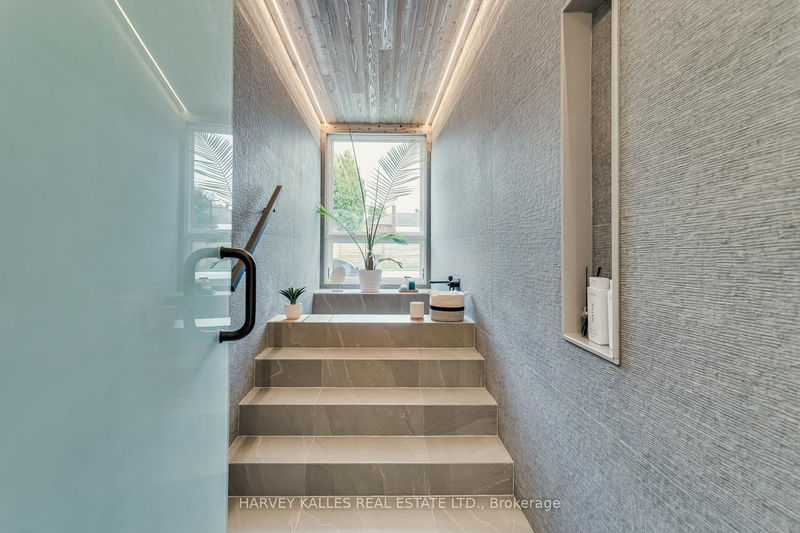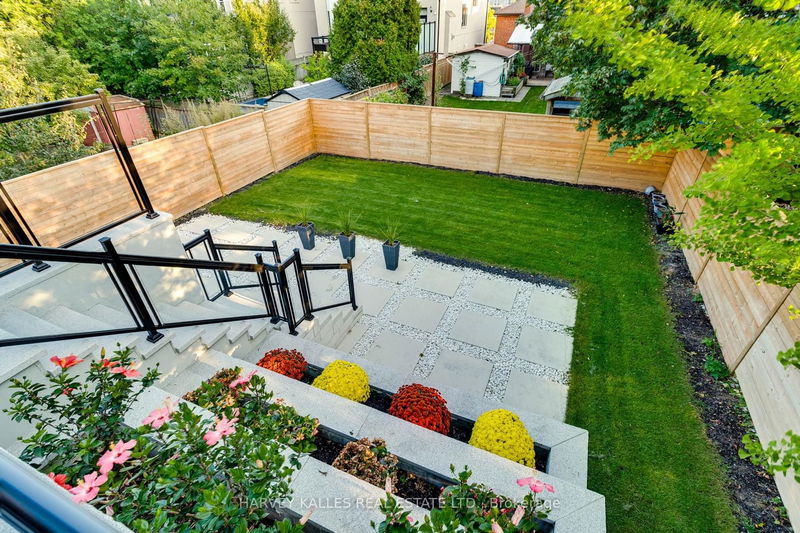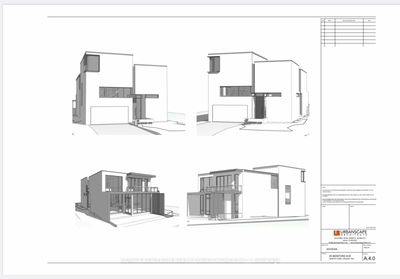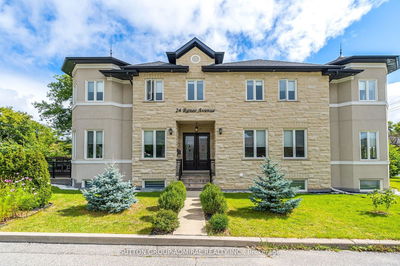Welcome to This Contemporary 2-Storey Masterpiece, Meticulously Crafted By Saaze Building Group In Bedford Park, Exuding An Exquisite Blend Of Modern Sophistication & Timeless Elegance! The Main Flr Boasts Gracefully Designed Formal Living & Dining Spaces, Alongside A Truly Inspiring Gourmet Eat-In Kitchen W/ Butler's Pantry, High-End Appl's, & Open To Family Rm That Opens To Lrge Deck & Gardens, Setting The Stage For Both Entertaining & Everyday Living! + Main Flr Office! Upstairs, Discover Your Primary Retreat, A Sanctuary W/ A Dreamy Ensuite & A Spacious W/I Closet, Accompanied By Three Addt'l Bedrooms W/ Ensuites! + U-Lvl Laundry! The Lwr-Lvl Adds Another Layer Of Comfort W/ A Generously Sized Rec Rm W/ Wet Bar & W-Up, Mud Room, A Guest Suite, & Japanese-Inspired Onsen Bath! Every Inch Of This Stunning Home Is A Testament To Its Exceptional Quality & Design. Ideally Located Just Steps Away From Transit, Parks, Schools, Shops, & More! This Home Is A True Gem You Won't Want To Miss!
Property Features
- Date Listed: Monday, January 22, 2024
- Virtual Tour: View Virtual Tour for 65 Bannockburn Avenue
- City: Toronto
- Neighborhood: Bedford Park-Nortown
- Major Intersection: Wilson/Avenue/Lawrence Ave W
- Full Address: 65 Bannockburn Avenue, Toronto, M5M 2M9, Ontario, Canada
- Living Room: Hardwood Floor, Gas Fireplace, Picture Window
- Kitchen: Centre Island, Pantry, Breakfast Area
- Family Room: Gas Fireplace, W/O To Deck, Hardwood Floor
- Listing Brokerage: Harvey Kalles Real Estate Ltd. - Disclaimer: The information contained in this listing has not been verified by Harvey Kalles Real Estate Ltd. and should be verified by the buyer.











