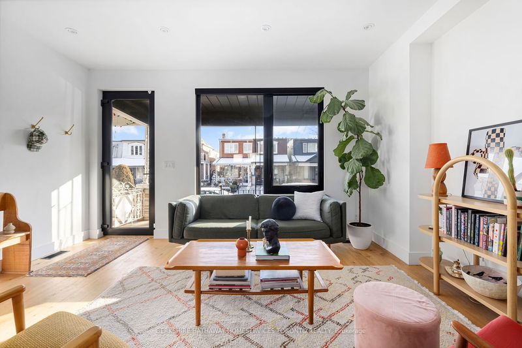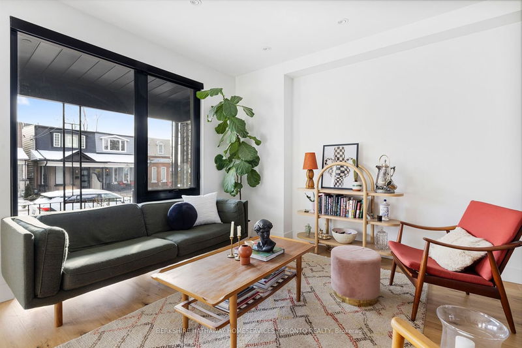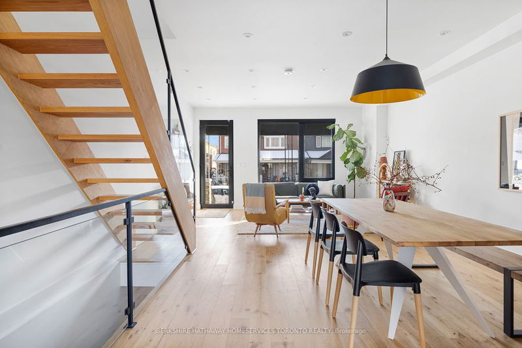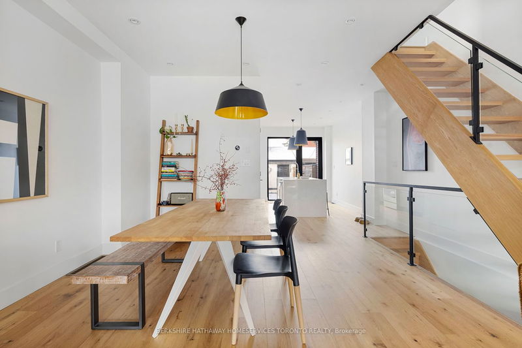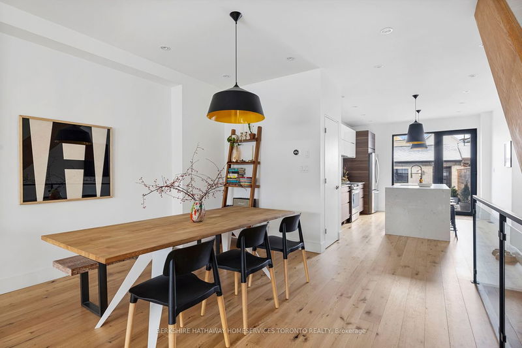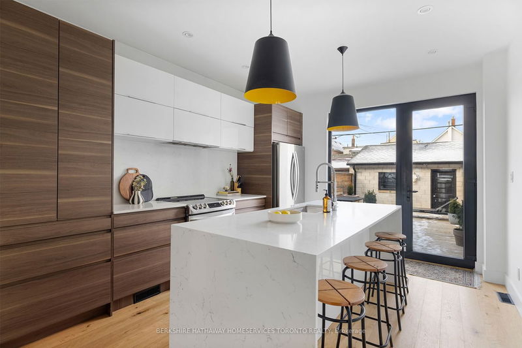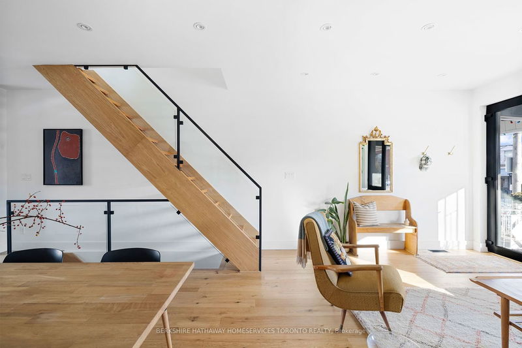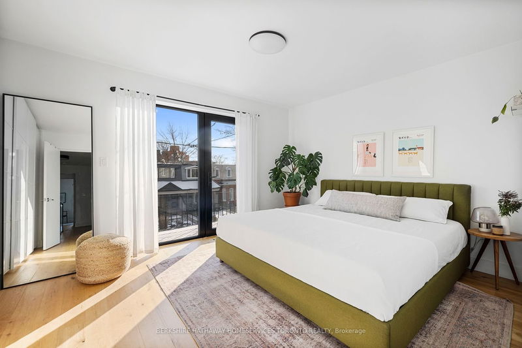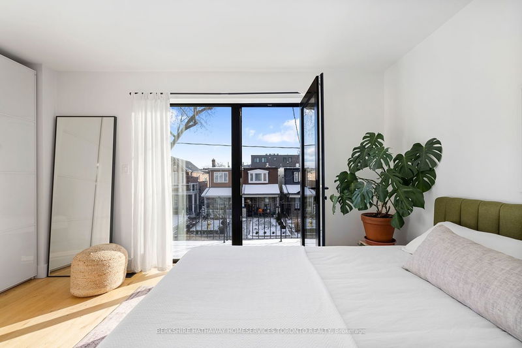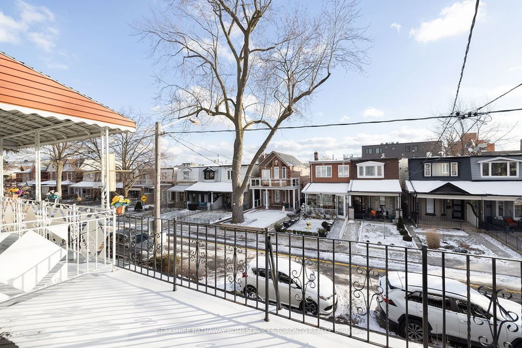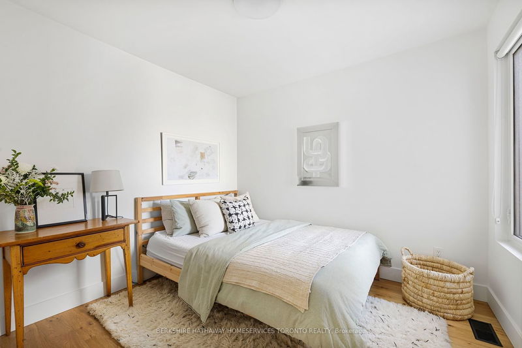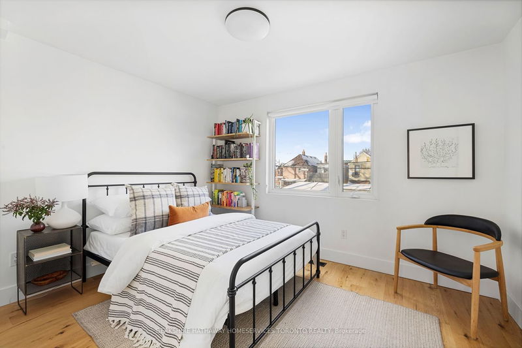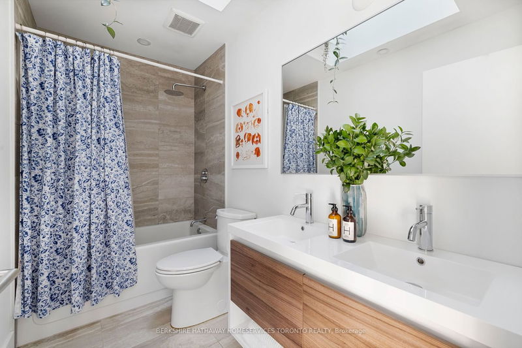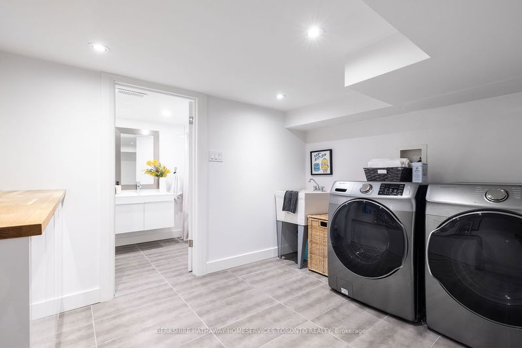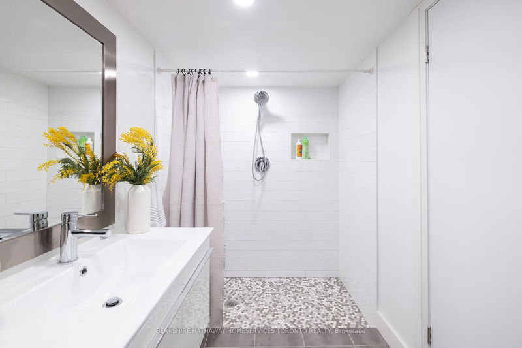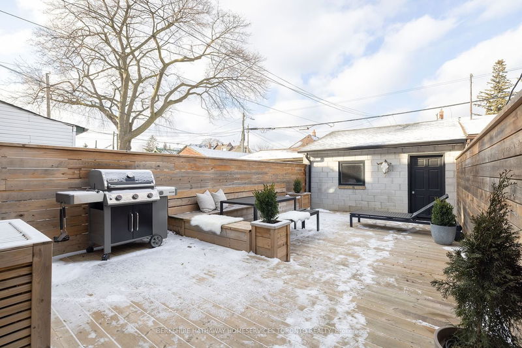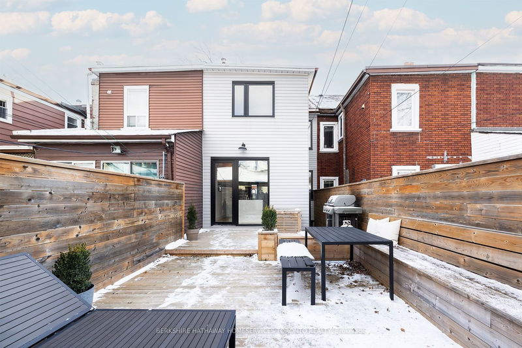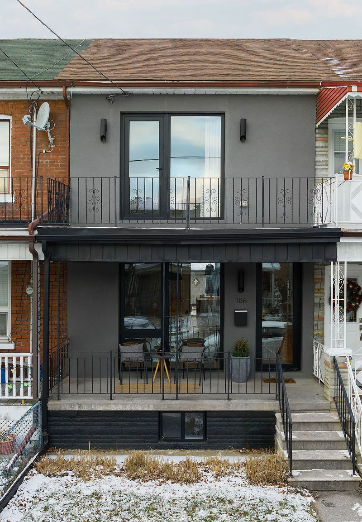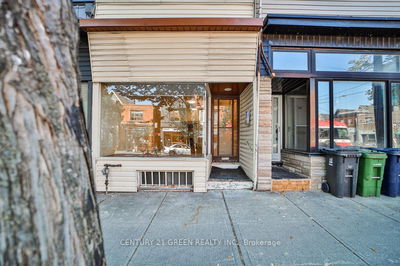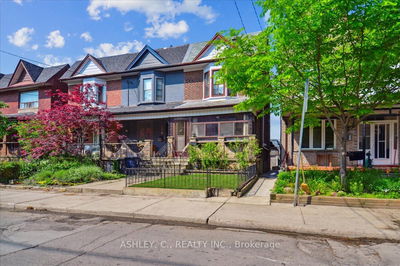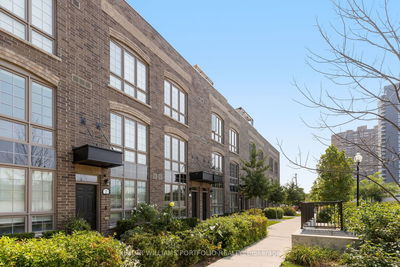Stunning Modern Renovation In Highly Popular Dufferin Grove! Beautiful Open Concept Main Floor With Wide Plank White Oak Floors And Lovely Floating Staircase. Huge Windows Throughout And 2nd Floor Skylight Flood The House With Natural Light! This Gorgeous Family Home Checks All The Boxes! Featuring Three Good Sized Bedrooms, Three Bathrooms (Including Main Floor Powder Room!), A Fabulous Finished Basement, And A 1.5 Car Detached Garage, Accessed Via A Laneway, This Fabulous Home Is More Than Move In Ready! A Truly Special Home Steps To Dufferin Grove Park, Dufferin Mall, And Amazing Shops And Restaurants On College Street. Super TTC Friendly With Buses, Streetcar, And Subway Close By.
Property Features
- Date Listed: Tuesday, January 23, 2024
- City: Toronto
- Neighborhood: Dufferin Grove
- Major Intersection: Dufferin And College
- Living Room: Hardwood Floor, Large Window, Open Concept
- Kitchen: Hardwood Floor, Centre Island, Stainless Steel Appl
- Family Room: Pot Lights, Open Concept
- Listing Brokerage: Berkshire Hathaway Homeservices Toronto Realty - Disclaimer: The information contained in this listing has not been verified by Berkshire Hathaway Homeservices Toronto Realty and should be verified by the buyer.

