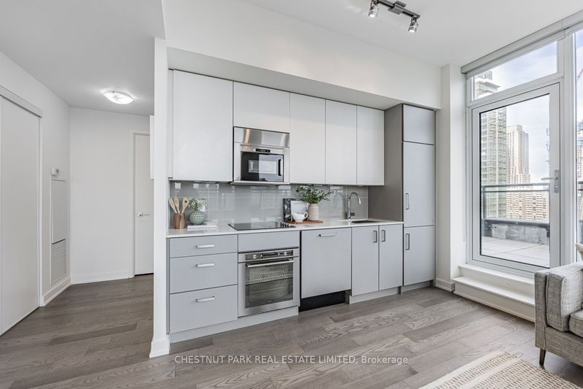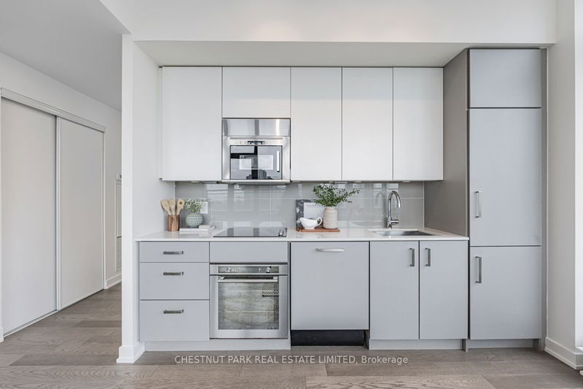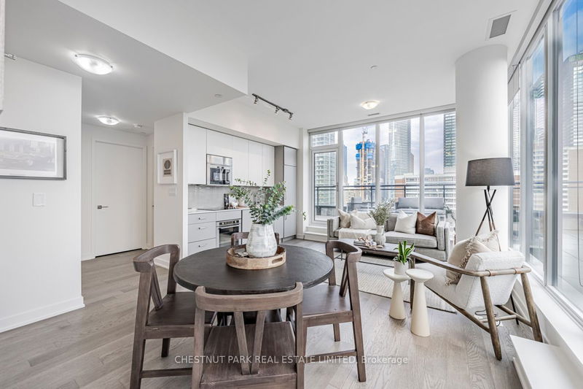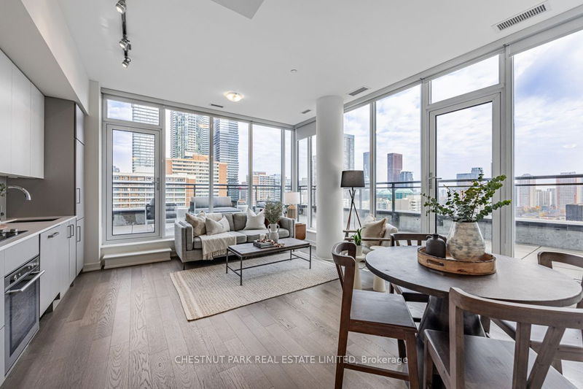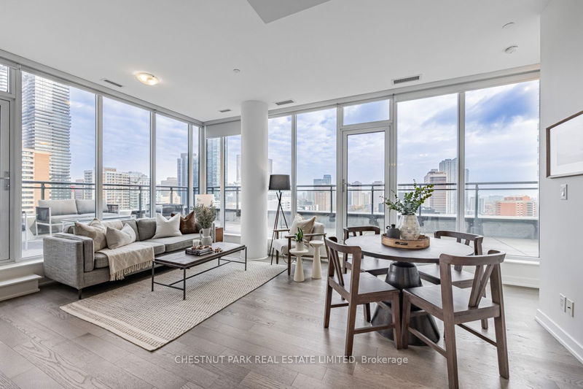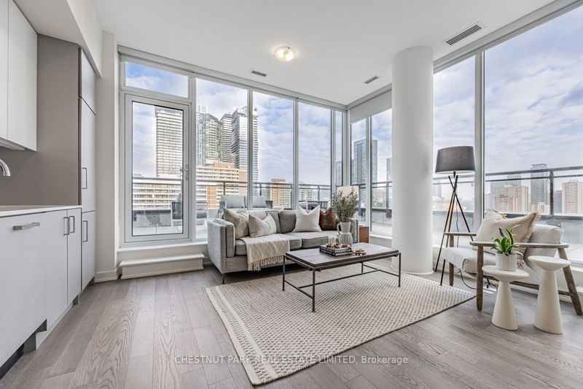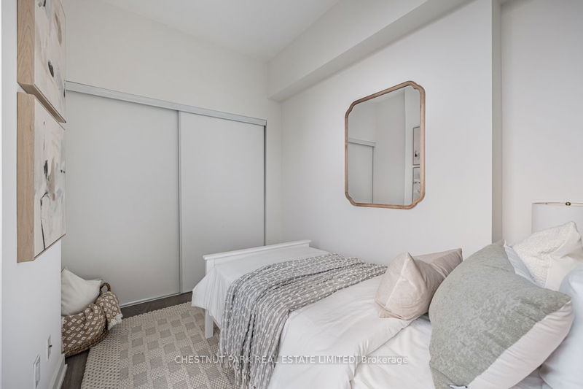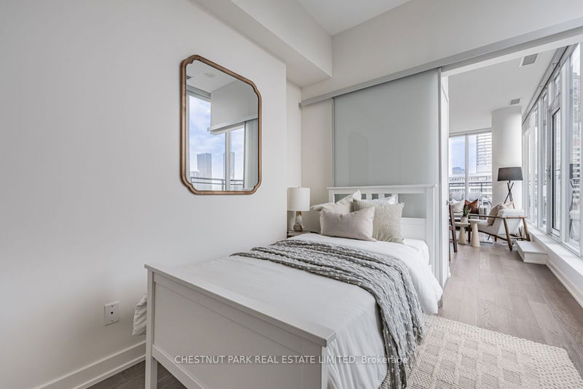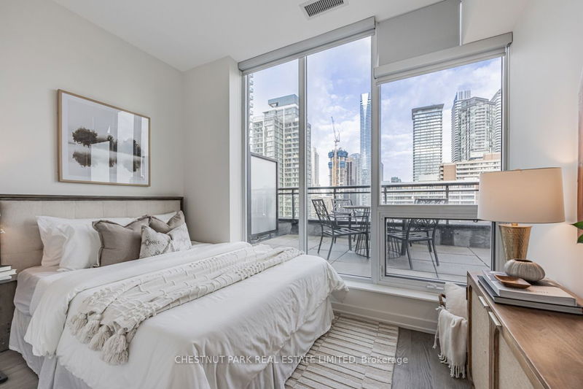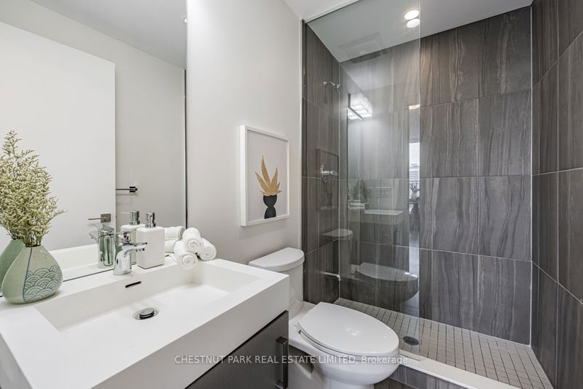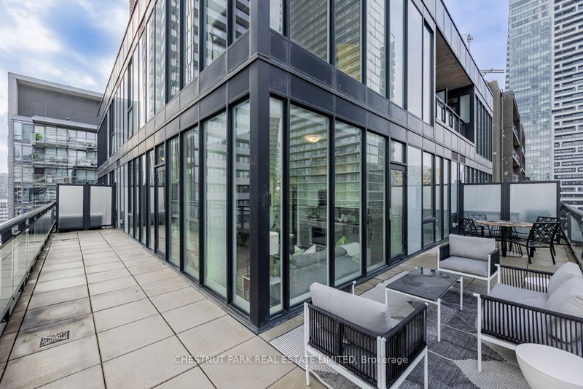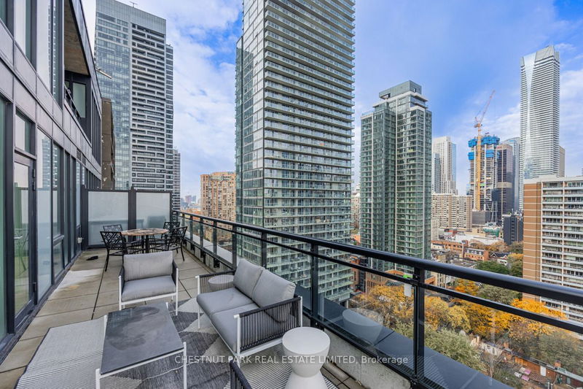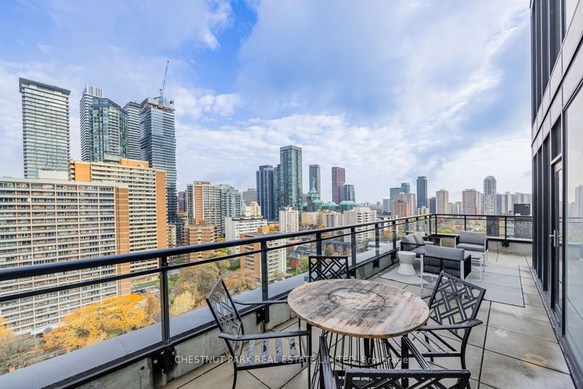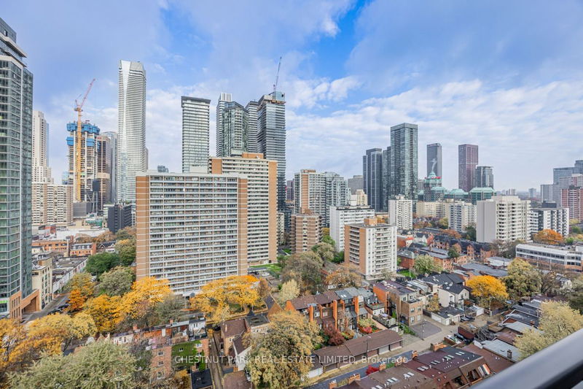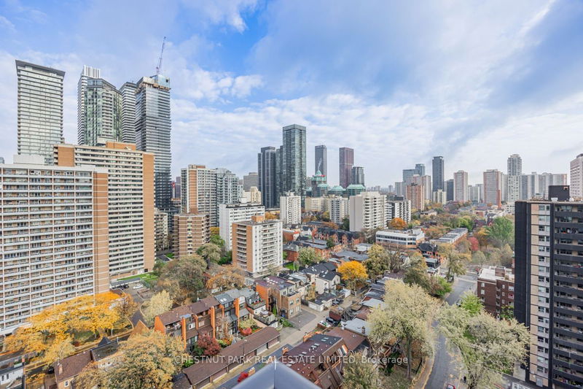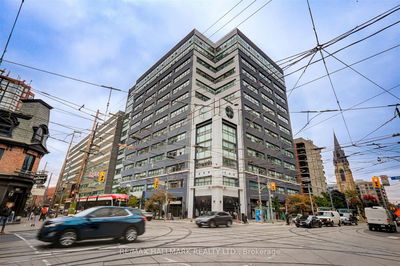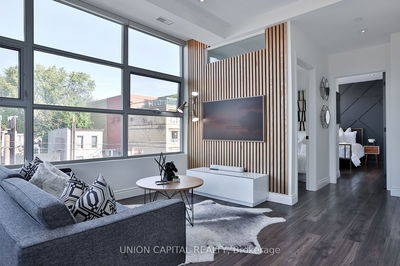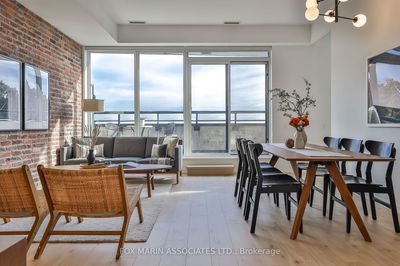*Direct Subway Connection * Corner 2 Bedroom Sub-Penthouse With 10' Ceilings, Huge Terrace, Parking And Locker In Boutique, Quiet Condo Building. Set Back On Smaller Street In The Heart Of Downtown, With Best Conveniences Year-Round: Indoor, Ground Floor Subway Access For Winter & Private, Spectacular 585 Square Foot Terrace In Warm Weather. Unobstructed Corner Views Of Green And City Skyline From All Rooms With Floor-To-10-Foot-Ceiling Windows. Efficient Split Bedrooms, Large Closets, Spacious Living/Dining, Modern Finishes And Multi-Functional Terrace With Hose Bib (Perfect For Gardening & Entertaining!). Premium Parking Space Directly Across Elevator Entrance & 2nd Floor Storage Locker. Amenities Include Visitor's Parking, Gym, Rooftop Terrace, Party Room & Bike Storage Rooms. Investors Should Note First Occupancy In April 2019, Therefore Rent Control Exempt.
Property Features
- Date Listed: Monday, January 22, 2024
- City: Toronto
- Neighborhood: Church-Yonge Corridor
- Major Intersection: Yonge & Wellesley
- Full Address: 1703-17 Dundonald Street, Toronto, M4Y 0E4, Ontario, Canada
- Living Room: W/O To Terrace, Window Flr To Ceil, Wood Floor
- Kitchen: B/I Appliances, Stone Counter, Open Concept
- Listing Brokerage: Chestnut Park Real Estate Limited - Disclaimer: The information contained in this listing has not been verified by Chestnut Park Real Estate Limited and should be verified by the buyer.



