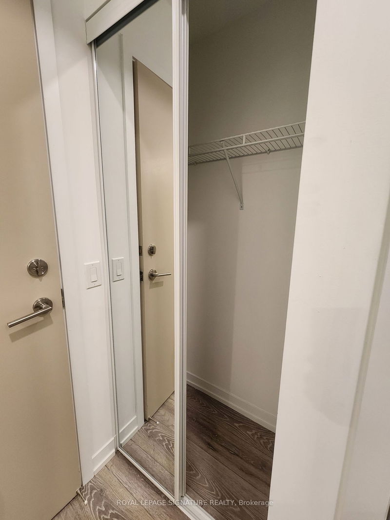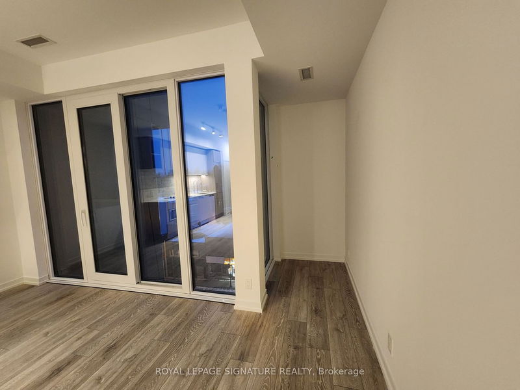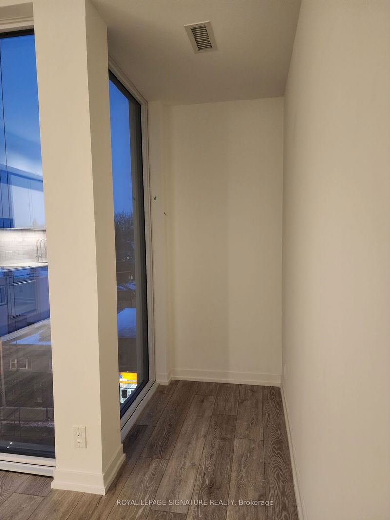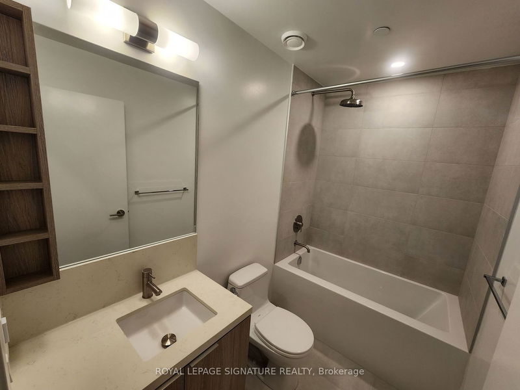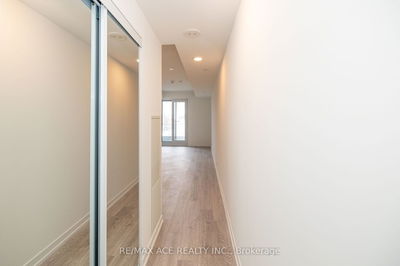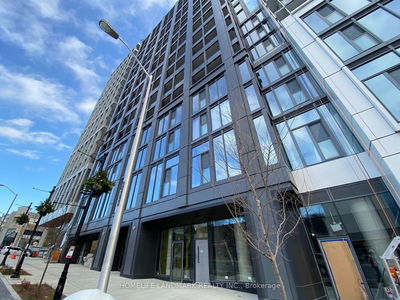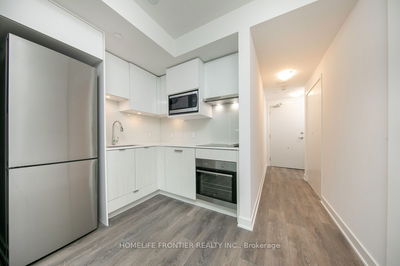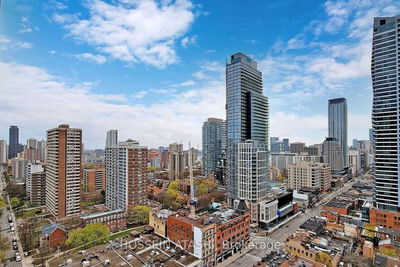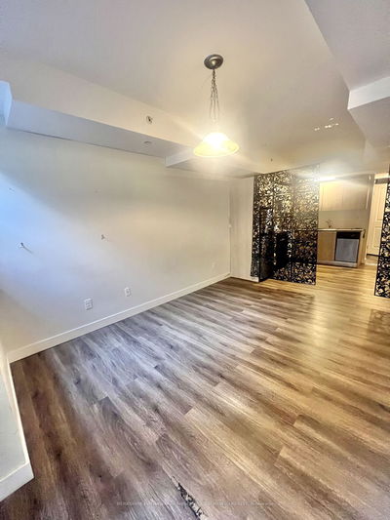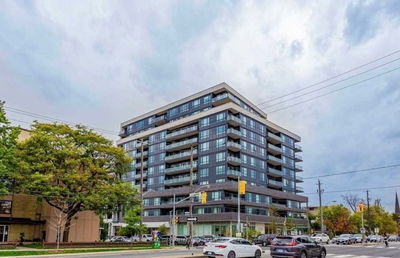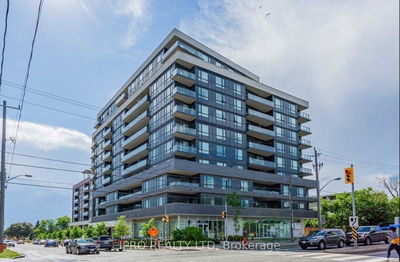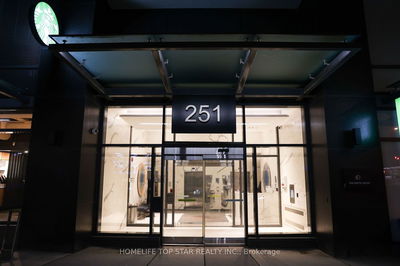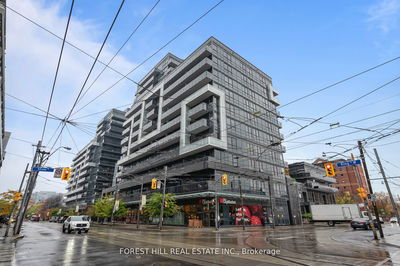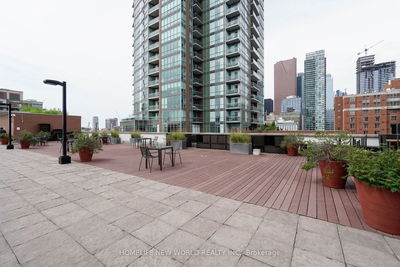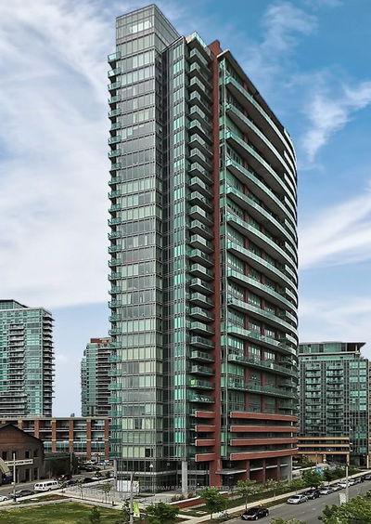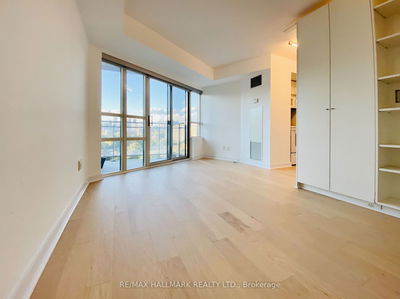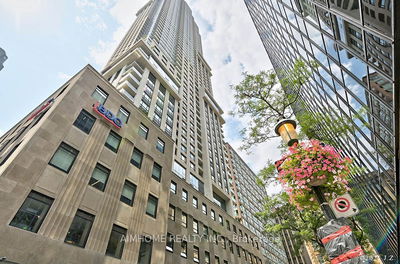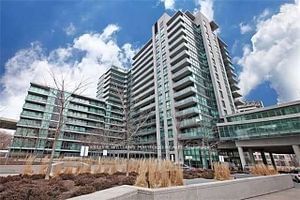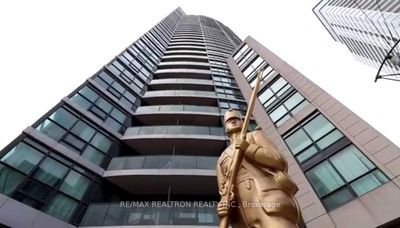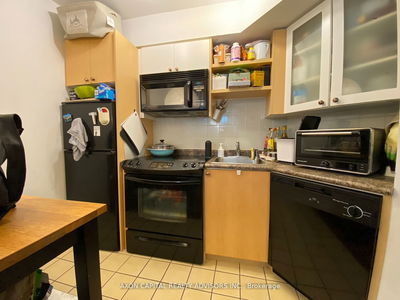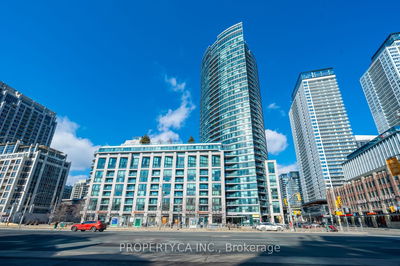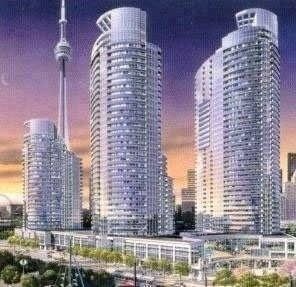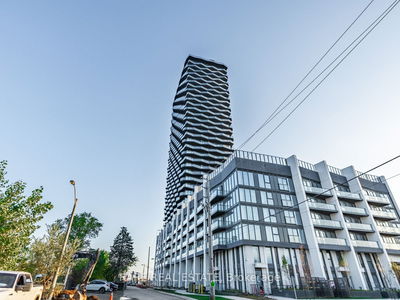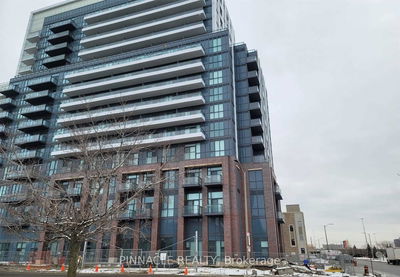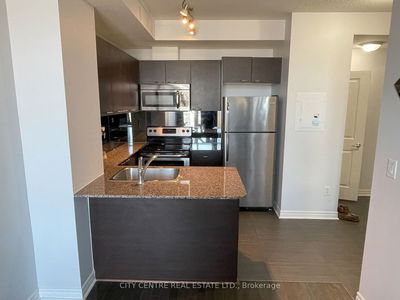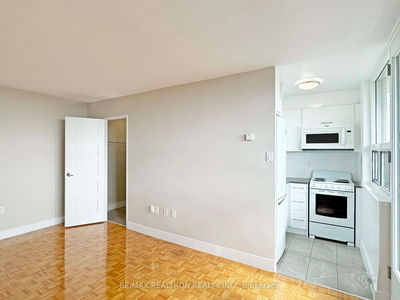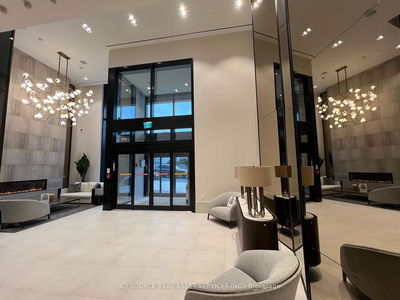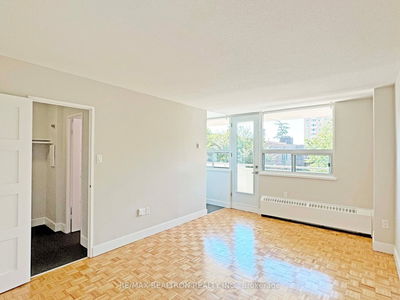Modern living in the heart of the prestigious Forest Hill neighborhood with DIRECT CONNECTION from the lobby to the future Forest Hill Subway Station. Open concept layout that maximizes both functionality and style. Ample natural light through large windows overlooking Eglinton St. Smooth finished 9 foot ceilings, composite stone countertop in kitchen and bathroom, Undermount stainless steel sink, Stacked washer and dryer, Refrigerator, range, microwave, exhaust fan and dishwasher are all included. Building Features: Lobby with 24-hour concierge and furniture by Armani, 2nd Floor Outdoor Terrace with lounges & bbq's, State of the Art Fitness Centre with cardio machines, private yoga/stretching area, weight training, Crossfit Equipment and an Outdoor Exercise Area with table tennis, 10th Floor Outdoor Terrace with cabanas, lounges & bbq's, Co-Working Space with a community boardroom table, study banquettes & private study rooms, Two guest suites, and automated parcel storage.
Property Features
- Date Listed: Tuesday, January 23, 2024
- City: Toronto
- Neighborhood: Humewood-Cedarvale
- Major Intersection: Bathurst & Eglinton
- Full Address: 727-2020 Bathurst Street, Toronto, M5P 0A6, Ontario, Canada
- Living Room: Laminate, Large Window, Juliette Balcony
- Kitchen: Stone Counter, Ceramic Back Splash, B/I Appliances
- Listing Brokerage: Royal Lepage Signature Realty - Disclaimer: The information contained in this listing has not been verified by Royal Lepage Signature Realty and should be verified by the buyer.




