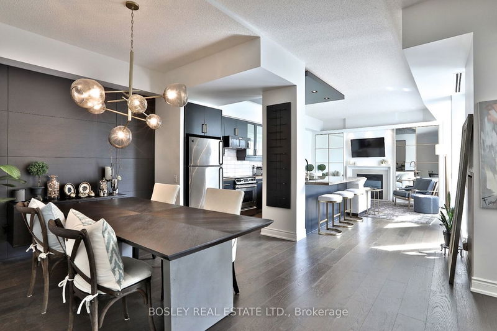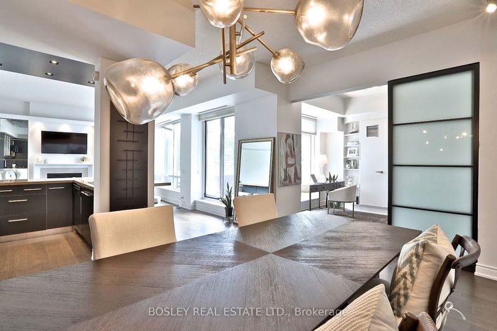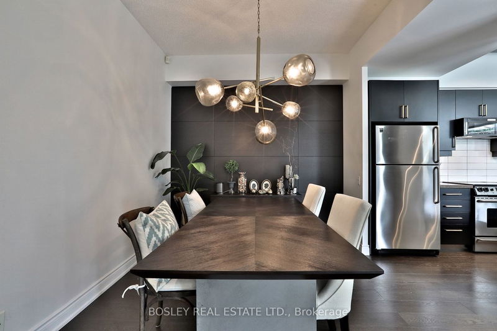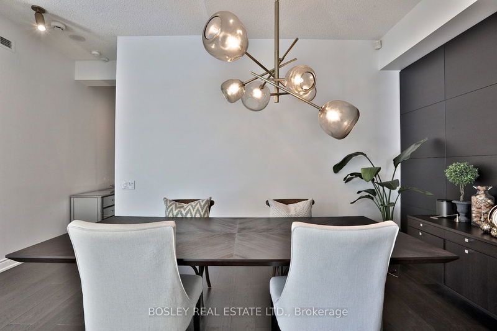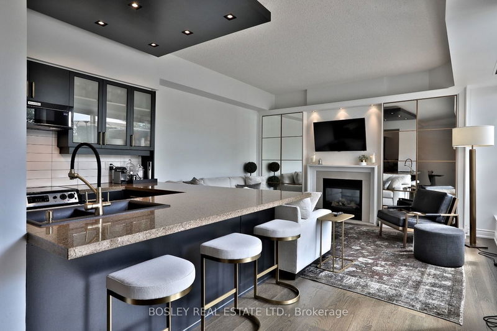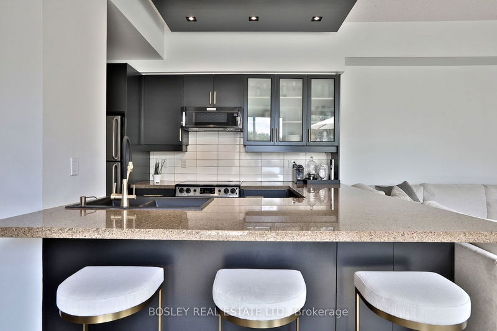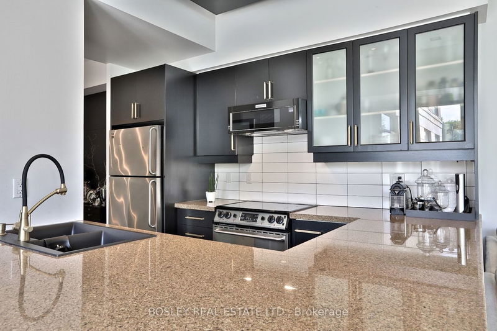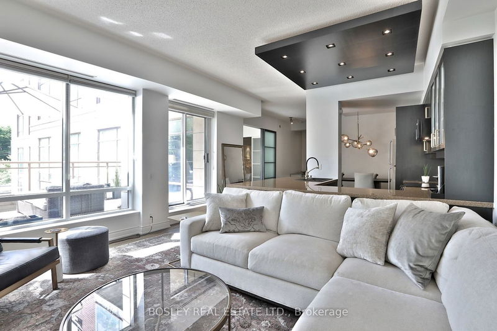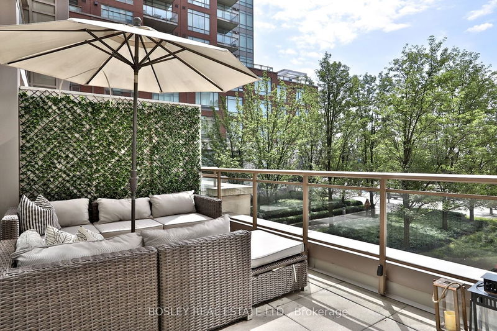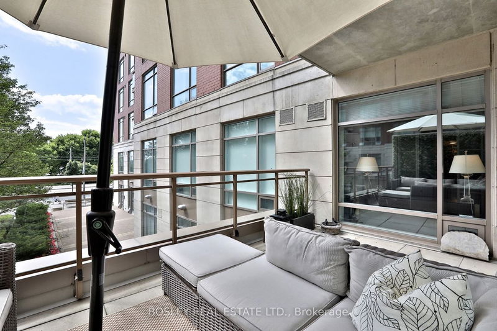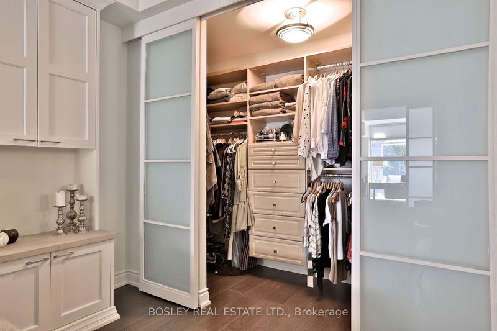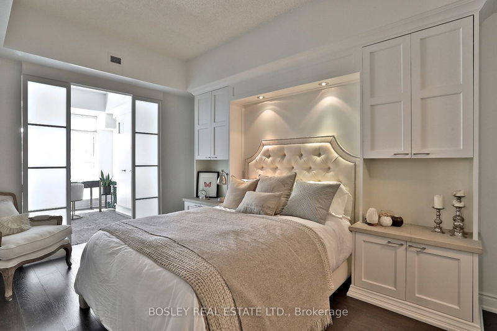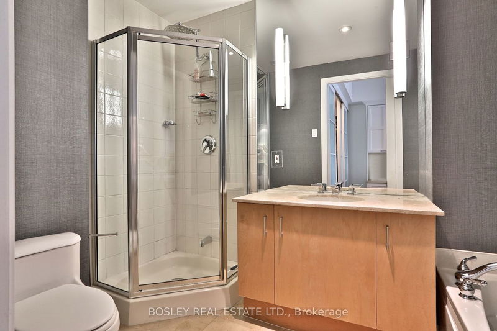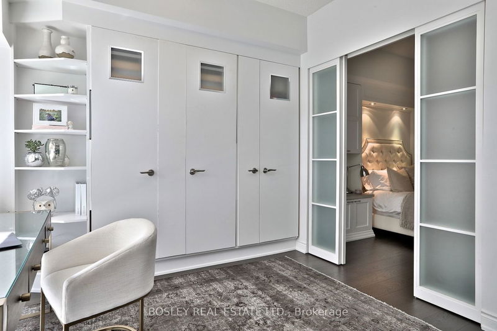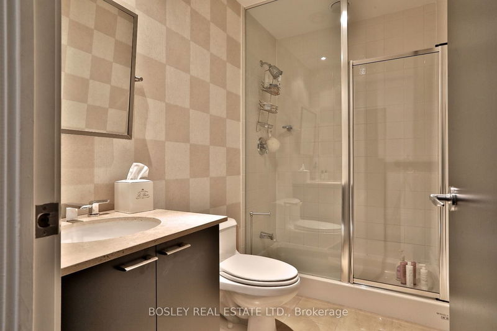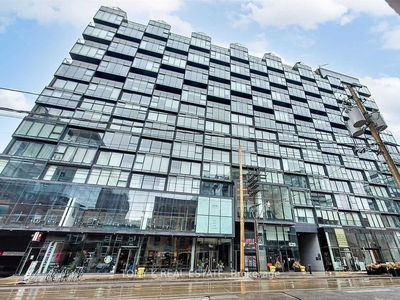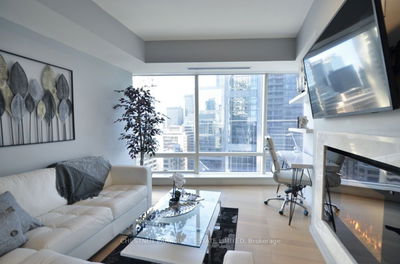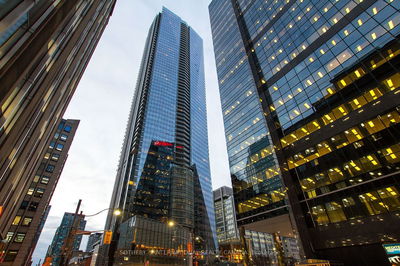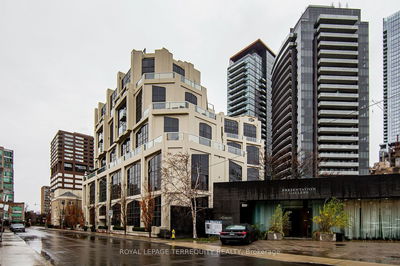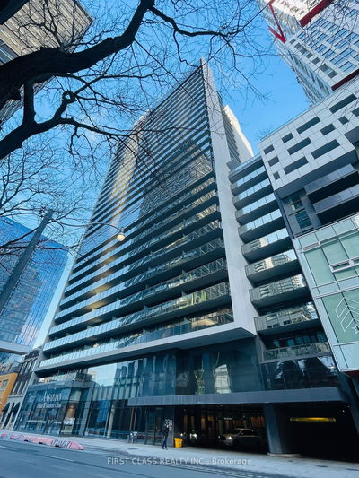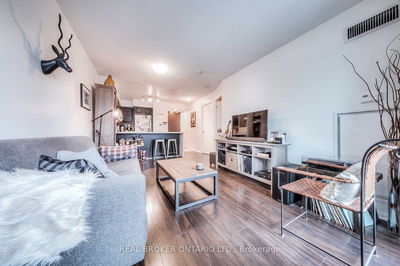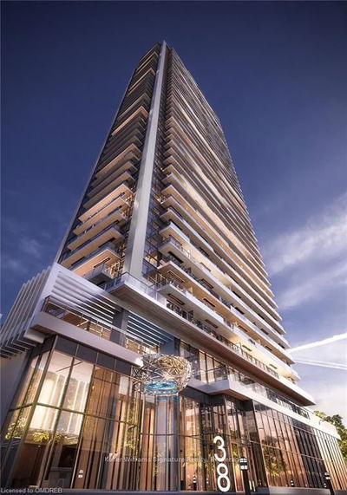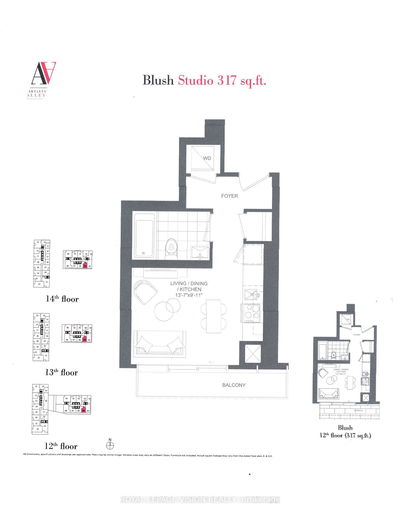Sophisticated living at 500 Queens Quay. Situated just steps from the Lake and overlooking the Music Garden, Suite 208WS is a generously-sized unit offering the best of city living, with easy access to transit, financial district, and the island airport. This well-appointed home features 10 foot ceilings and hardwood floors throughout. Open concept living space offers a great floor plan. The kitchen is a cook's delight with stone counters, breakfast bar, and walk-out to expansive 170 sq foot south facing terrace for warm weather entertaining. Spacious living room has a gas fireplace for cozy winter nights, built-in storage, and floor to ceiling windows overlooking the lake and large terrace. Large dining area with plenty of space for a dinner party. Custom California Closets organization throughout - tons of storage! Principal bedroom features built-ins, walk-in closet, and 4 piece ensuite. 2nd bedroom or den has Murphy bed for dual use. A great opportunity for the stylish urbanite!
Property Features
- Date Listed: Thursday, January 25, 2024
- City: Toronto
- Neighborhood: Waterfront Communities C1
- Major Intersection: Queens Quay/Spadina
- Full Address: 208W-500 Queens Quay W, Toronto, M5V 3K8, Ontario, Canada
- Living Room: Hardwood Floor, Gas Fireplace, B/I Bookcase
- Kitchen: Hardwood Floor, Breakfast Bar, W/O To Terrace
- Listing Brokerage: Bosley Real Estate Ltd. - Disclaimer: The information contained in this listing has not been verified by Bosley Real Estate Ltd. and should be verified by the buyer.

