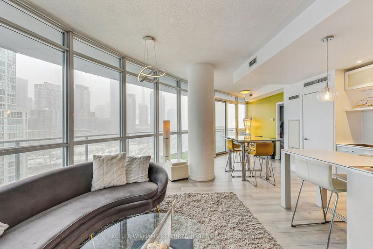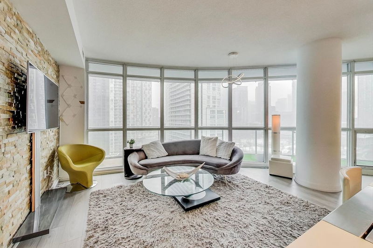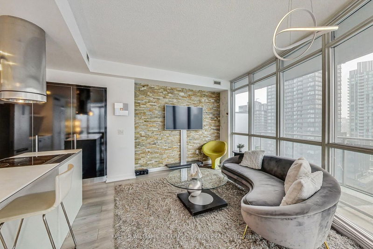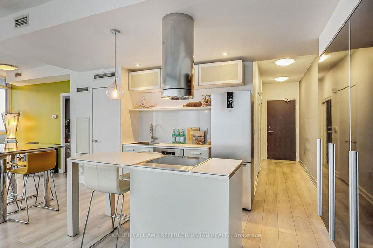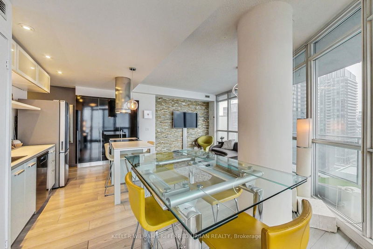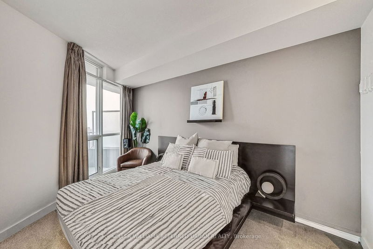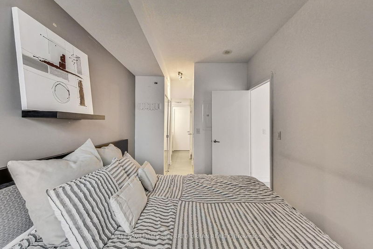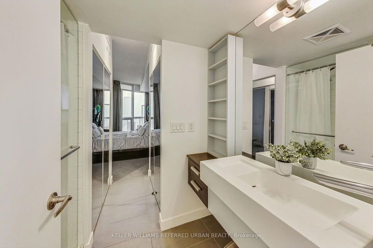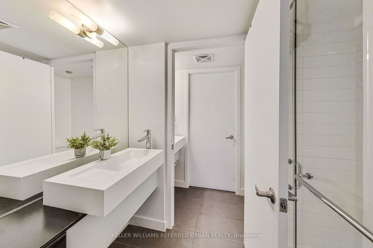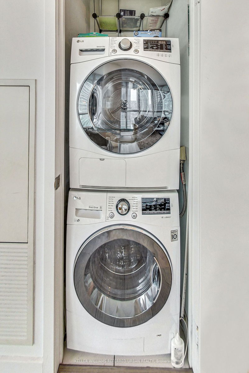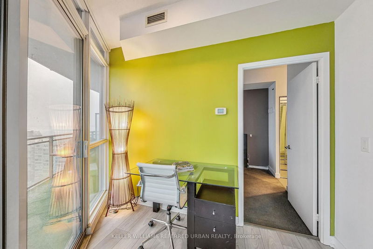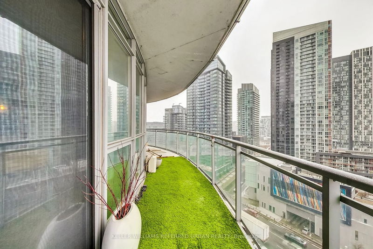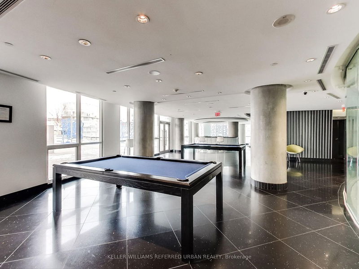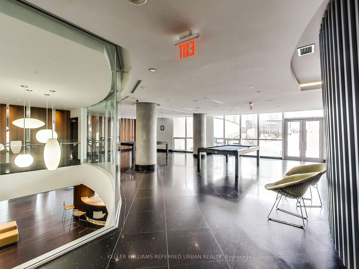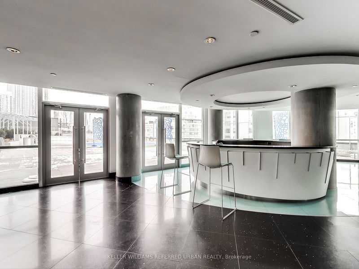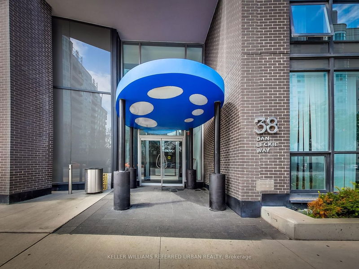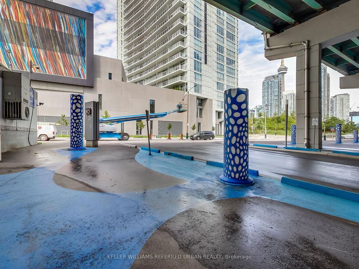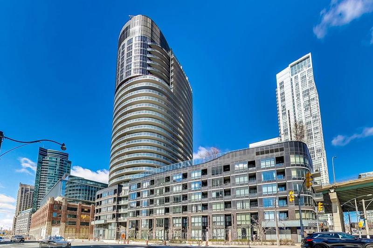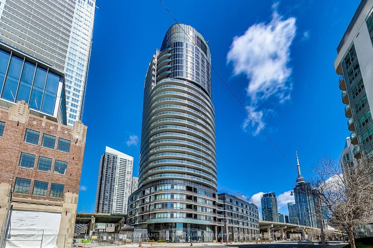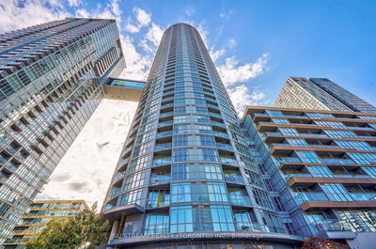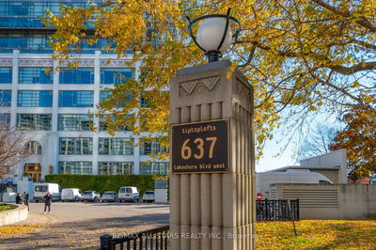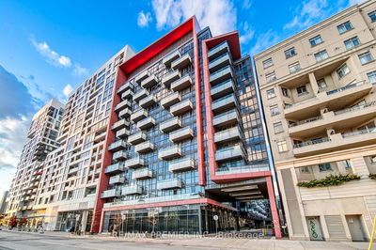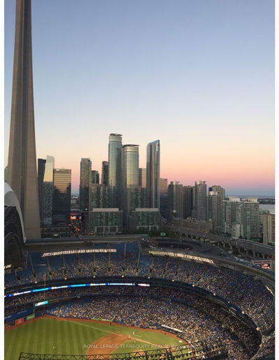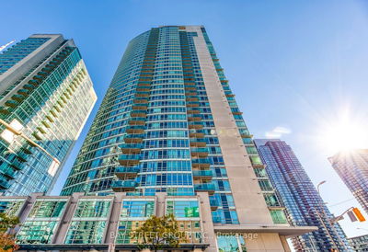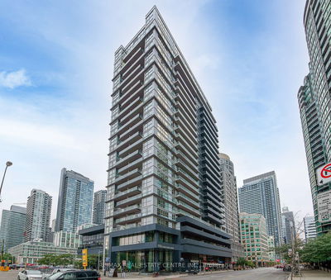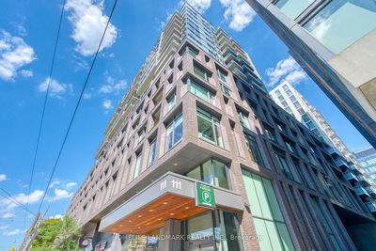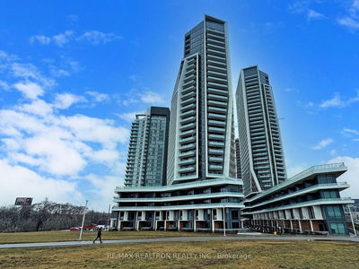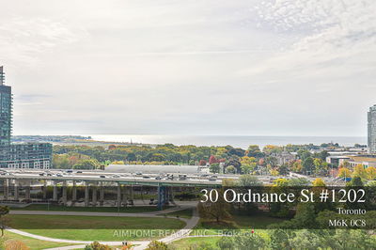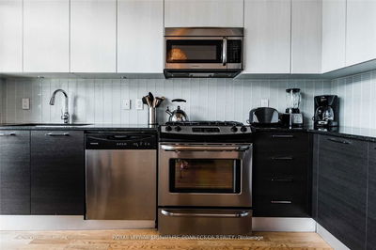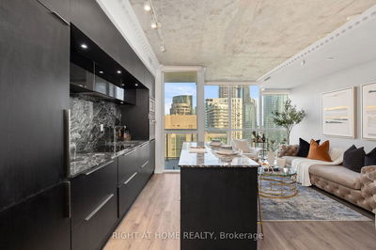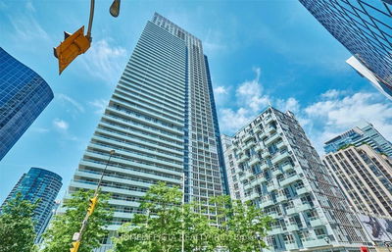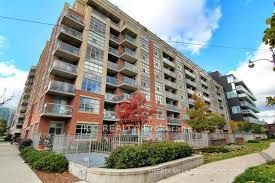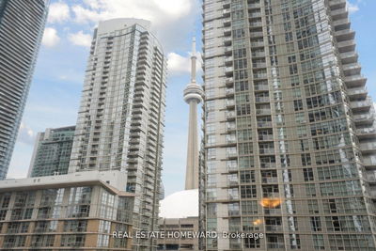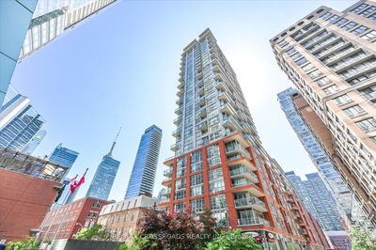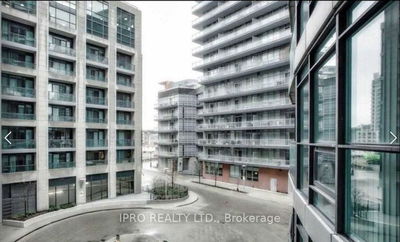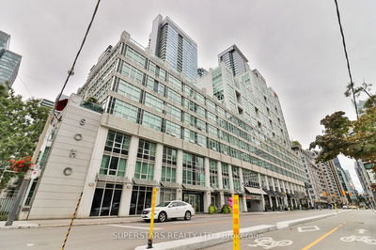Welcome to Panorama at 38 Dan Leckie Way, where the CN Tower greets you each morning. Our 728 sq ft suite features a unique bathroom that doubles as a powder room and an ensuite with double sinks - a nod to harmonious relationships. Enjoy the open-concept den, and a 247 sq ft wrap-around balcony with striking city vistas. The reimagined kitchen, complete with modern appliances, ample pantry, and dimmable HUE LED spotlights in the hallway, kitchen, and dining room, maximizes your view. With 1.5 washrooms, his and hers closets, and a corner unit's charm, it's an urban dream. Plus, a premium washer-dryer, parking, and locker. Just a streetcar ride from downtown's buzz, serene lakes, and groceries - your slice of city heaven at Panorama!
Property Features
- Date Listed: Friday, January 26, 2024
- Virtual Tour: View Virtual Tour for 1908-38 Dan Leckie Way
- City: Toronto
- Neighborhood: Waterfront Communities C1
- Full Address: 1908-38 Dan Leckie Way, Toronto, M5V 2V6, Ontario, Canada
- Living Room: Laminate, W/O To Balcony, O/Looks Park
- Kitchen: Pantry, Modern Kitchen, Centre Island
- Listing Brokerage: Keller Williams Referred Urban Realty - Disclaimer: The information contained in this listing has not been verified by Keller Williams Referred Urban Realty and should be verified by the buyer.

