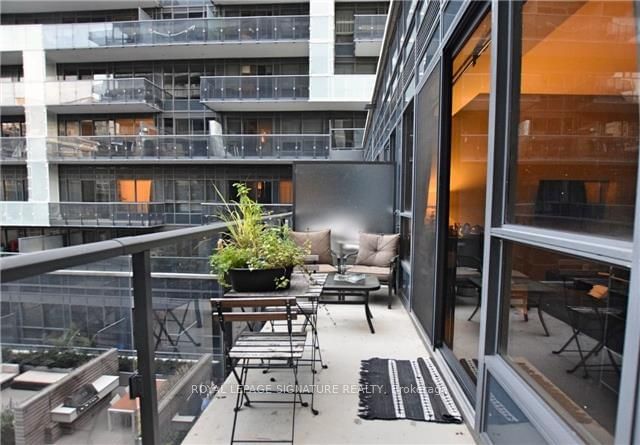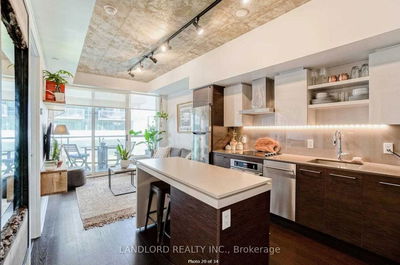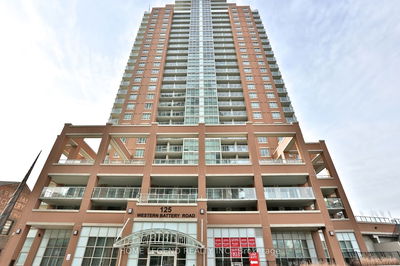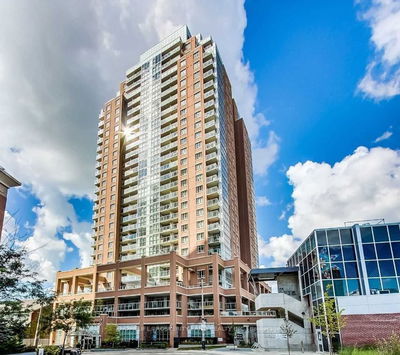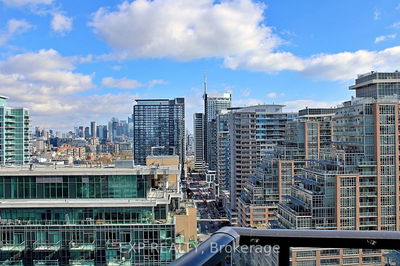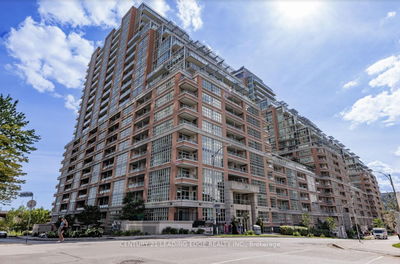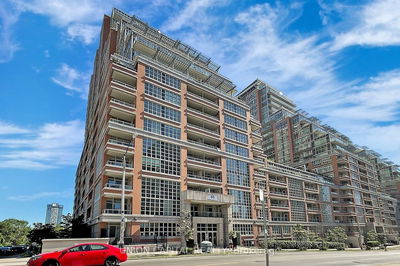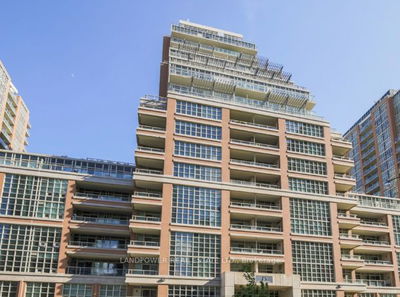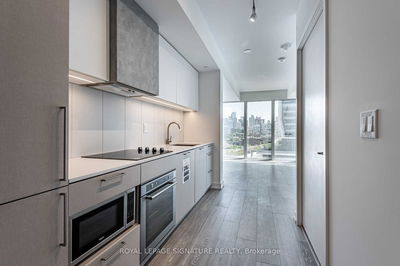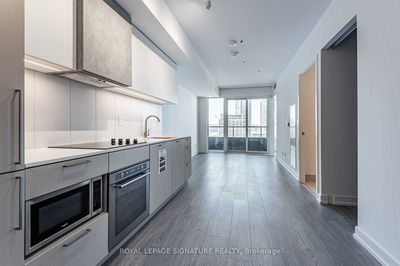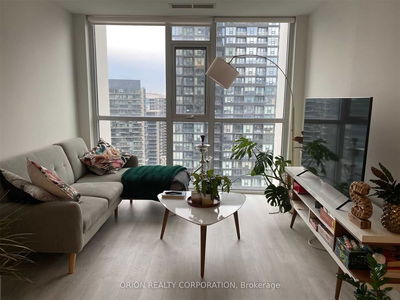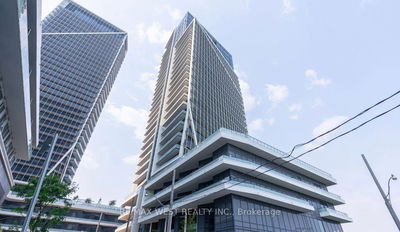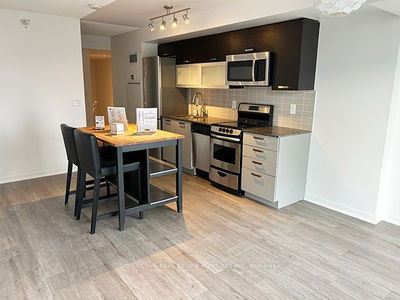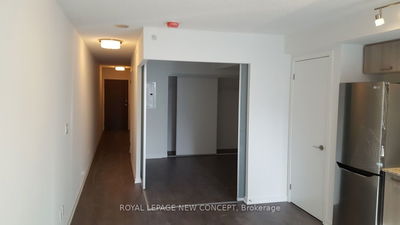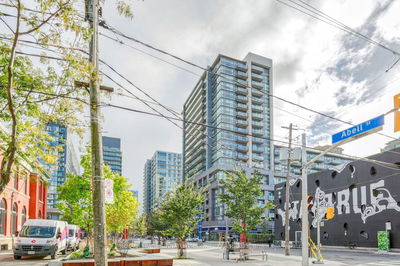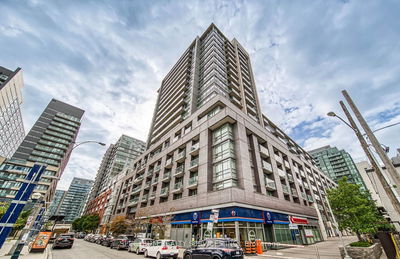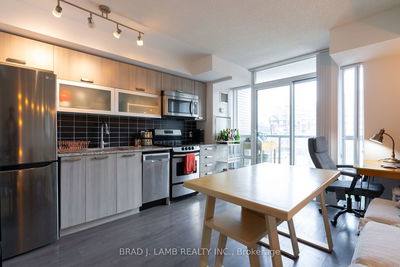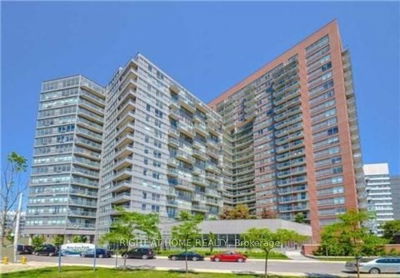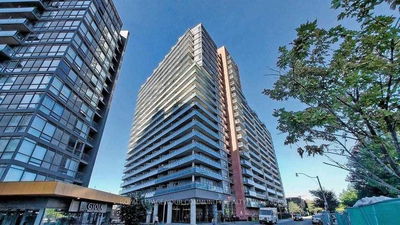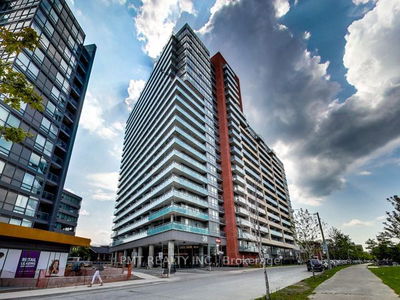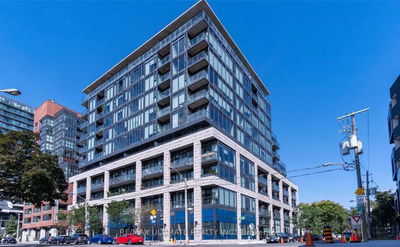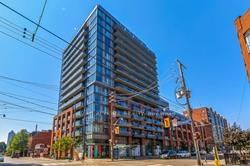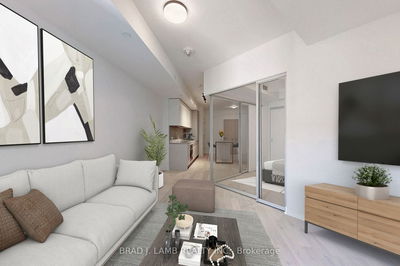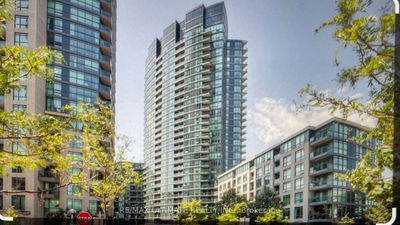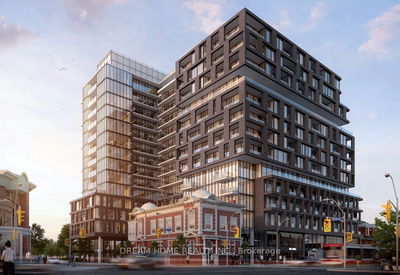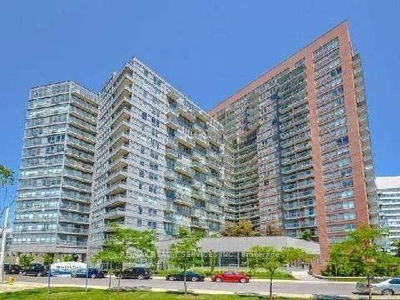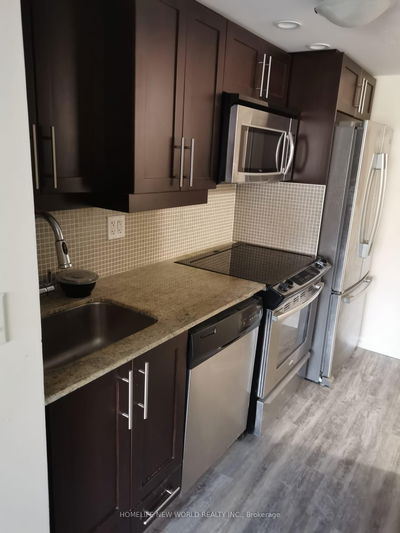Welcome To The Coveted Dna3 On Trendy King West. This European-Inspired 1 Bed, 1 Bath Suite With A Locker Is Ultra-Modern & Features Floor-to-Ceiling Windows & Smooth Warm-Toned Laminate Throughout. Enjoy A Sleek Gourmet Kitchen With Quartz Counters, Glossy Back Splash, High-End Stainless Steel Appliances, Plenty of Built-In Shelving & A Centre Island With Breakfast Bar Seating. The Perfectly Open Concept Living/Dining Space Is The Perfect Landscape For All Your Entertainment Needs. The Primary Suite Features A Double Closet & 4-Piece Spa-Inspired Bath With A 2-In-1 Shower/Tub & Mirrored Medicine Cabinet. Walk-Out To Your Nicely-Sized Balcony With South Views Overlooking the Rooftop Terrace! Locker Included!
Property Features
- Date Listed: Tuesday, January 30, 2024
- City: Toronto
- Neighborhood: Niagara
- Major Intersection: King St W/Shaw St
- Full Address: 434-1030 King Street W, Toronto, M6K 0B4, Ontario, Canada
- Living Room: Window Flr To Ceil, W/O To Balcony, Laminate
- Kitchen: Stainless Steel Appl, Quartz Counter, Centre Island
- Listing Brokerage: Royal Lepage Signature Realty - Disclaimer: The information contained in this listing has not been verified by Royal Lepage Signature Realty and should be verified by the buyer.






