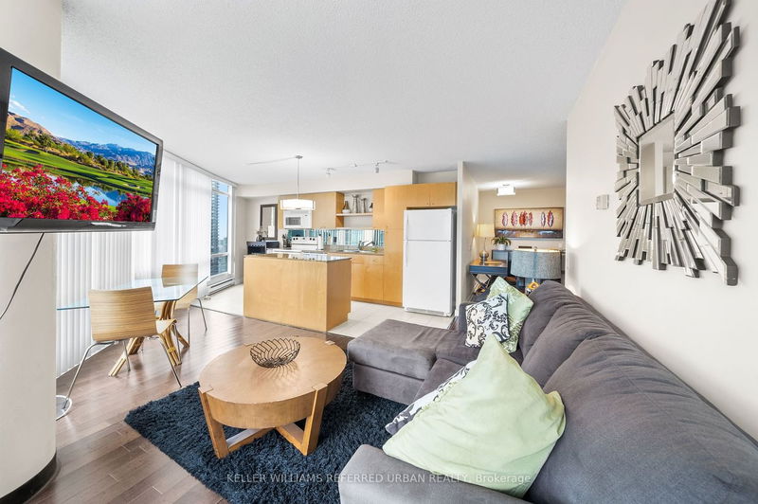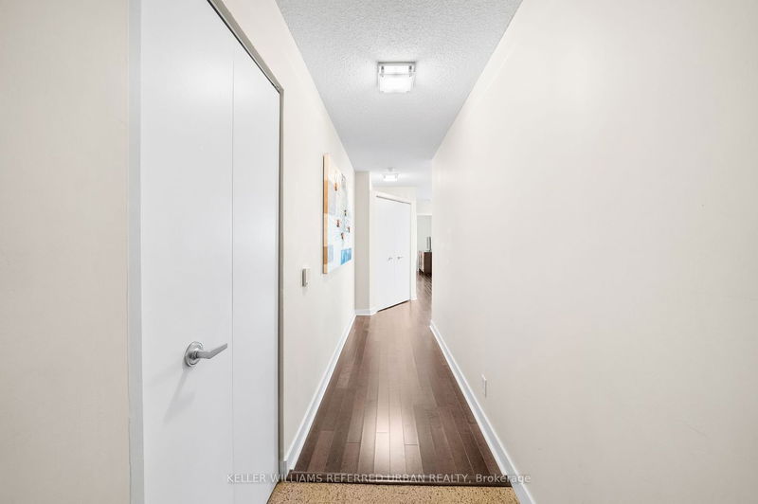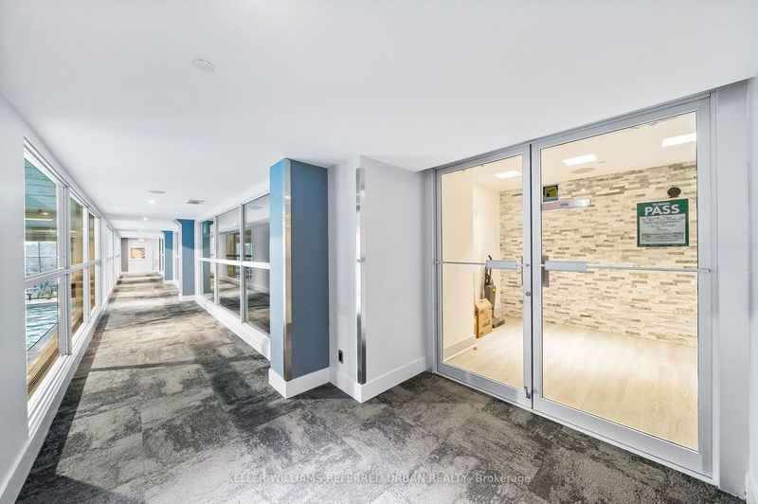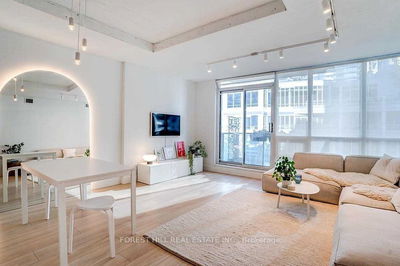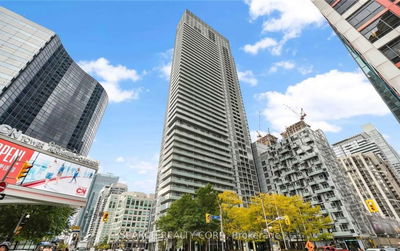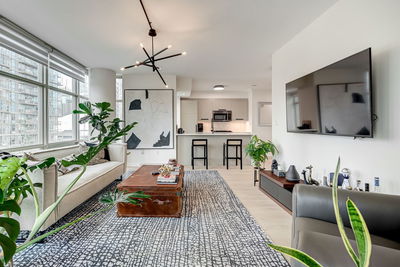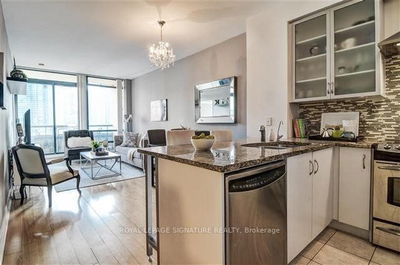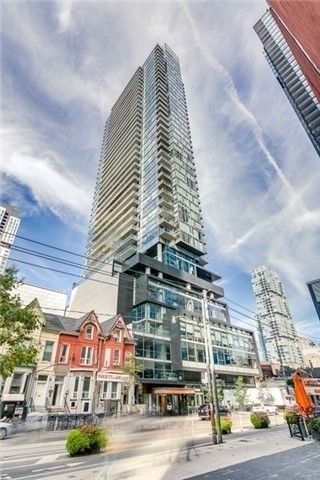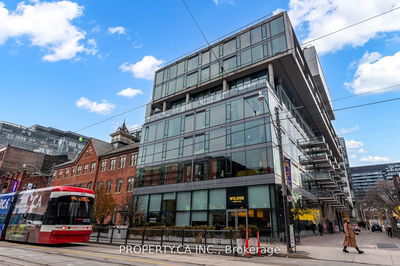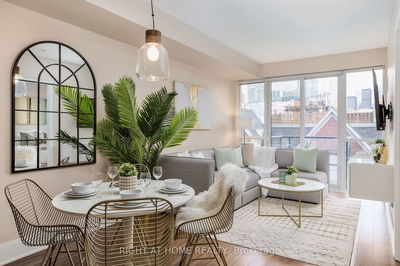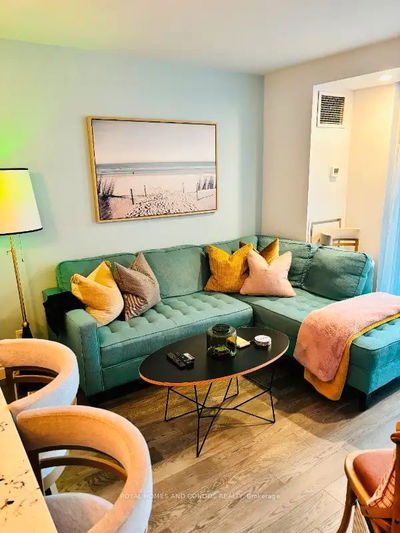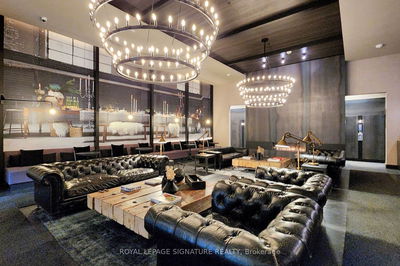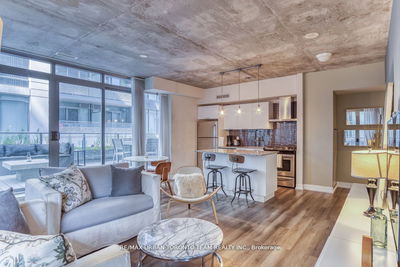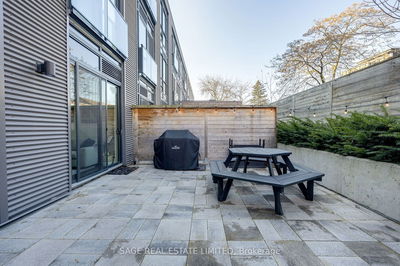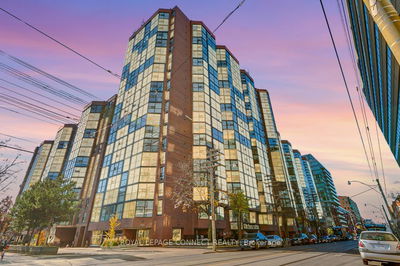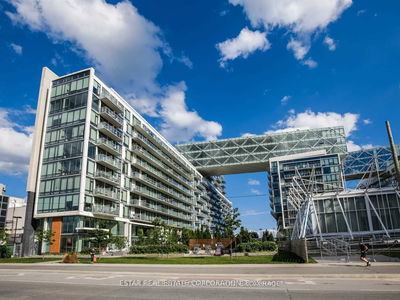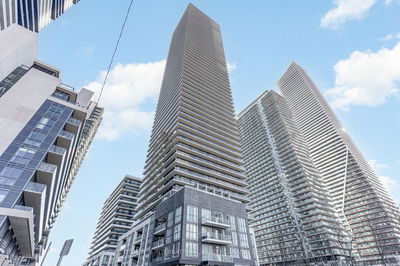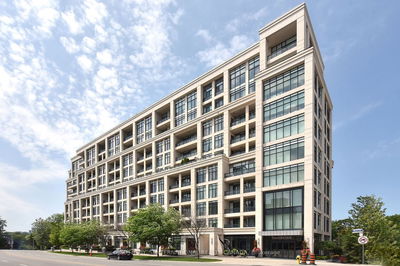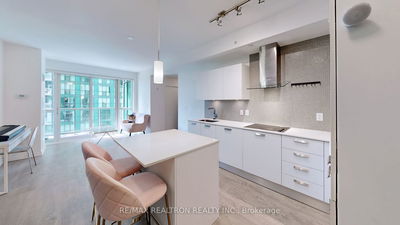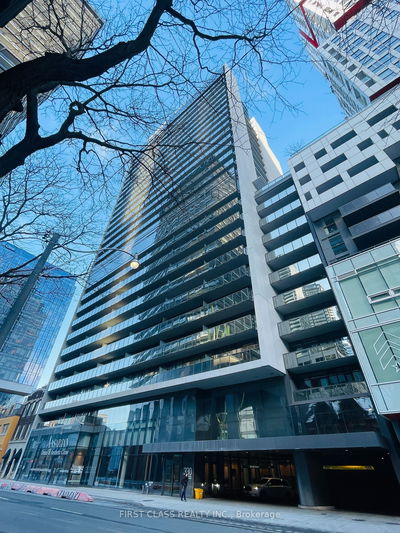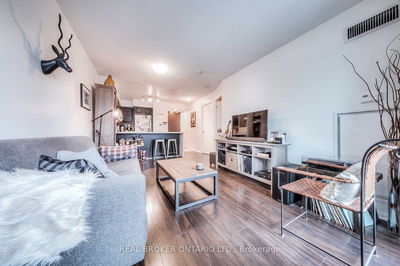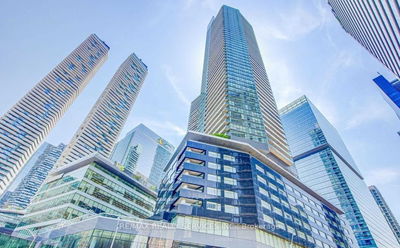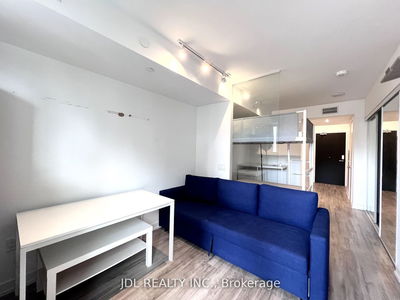Live In This Spacious, FULLY FURNISHED -- ALL INCLUSIVE Condo In The Heart Of Downtown. Floor To Ceiling Windows W/ Tons Of Sunlight & A Spectacular Panoramic Lake View. Sun Filled, Open Concept, *Approx 738 Sqft (Per Mpac)* Unique Floor Plan. Den Can Be Used As Dining To Entertain Guests Over For Dinners Or Convert It Into A Home Office, Endless Possibilities! Excellent Amenities: Pool, Sauna, Guest Suites, Party Room, Car Wash, 24Hr Concierge, Gym & More. Just bring your suitcases totally turn-key!
Property Features
- Date Listed: Tuesday, January 30, 2024
- Virtual Tour: View Virtual Tour for 2803-373 Front Street W
- City: Toronto
- Neighborhood: Waterfront Communities C1
- Full Address: 2803-373 Front Street W, Toronto, M5V 3R7, Ontario, Canada
- Living Room: Hardwood Floor, Combined W/Dining, Window Flr To Ceil
- Kitchen: Ceramic Floor, Centre Island, Granite Counter
- Listing Brokerage: Keller Williams Referred Urban Realty - Disclaimer: The information contained in this listing has not been verified by Keller Williams Referred Urban Realty and should be verified by the buyer.




