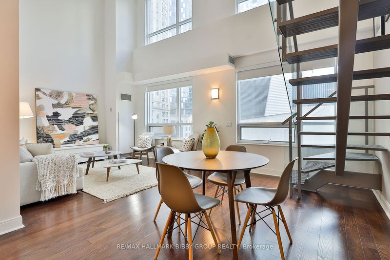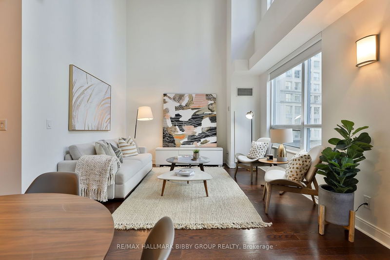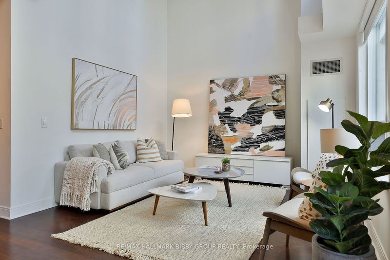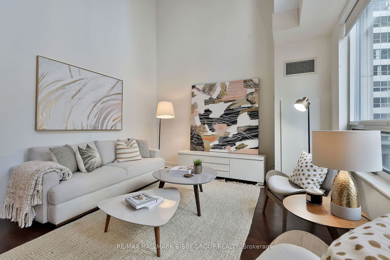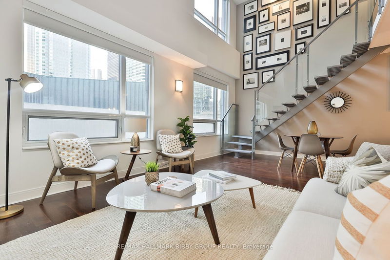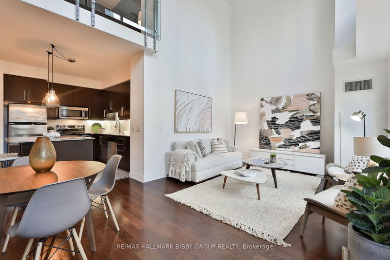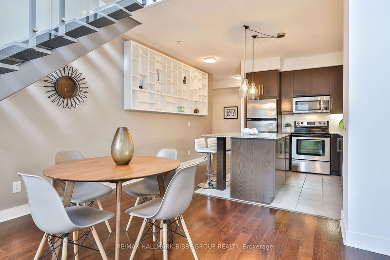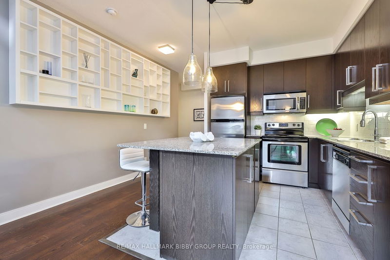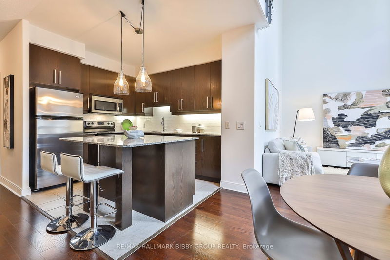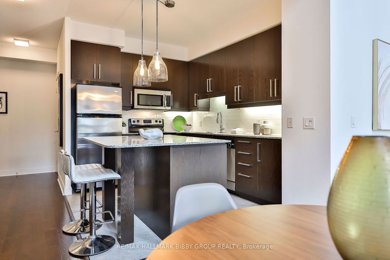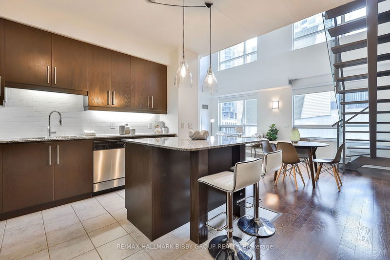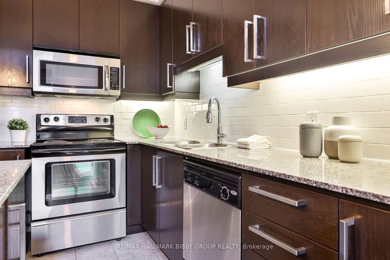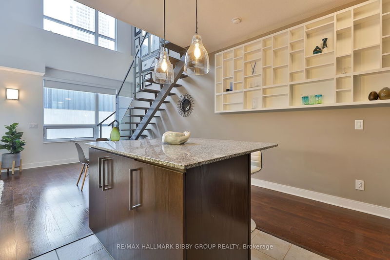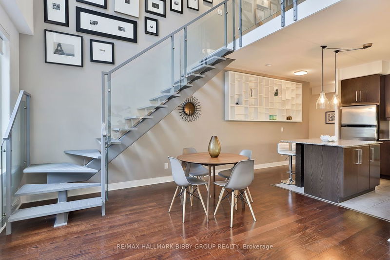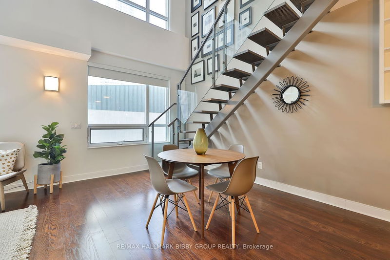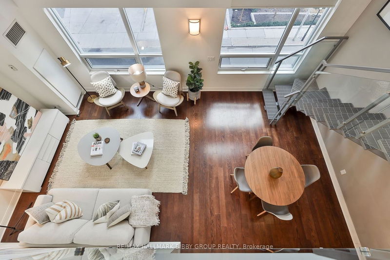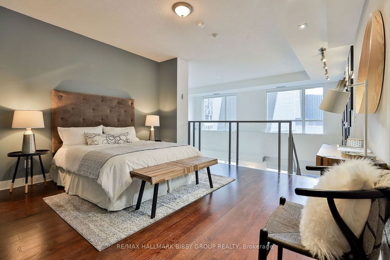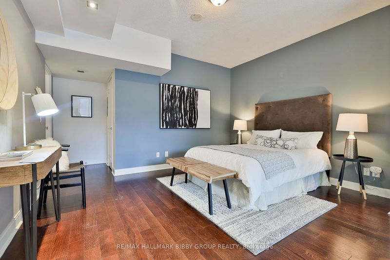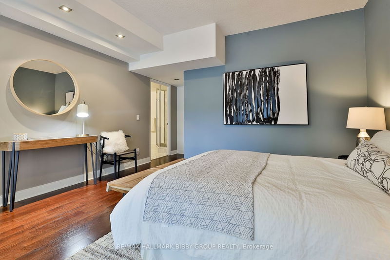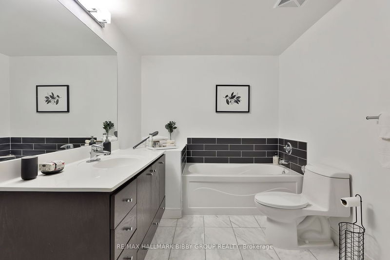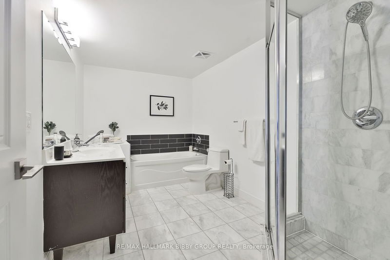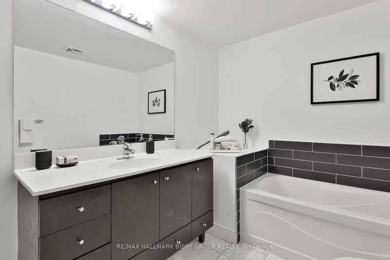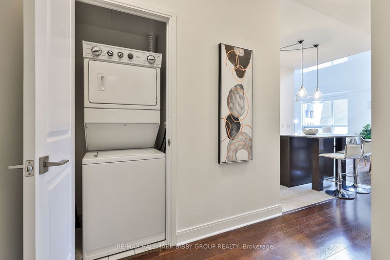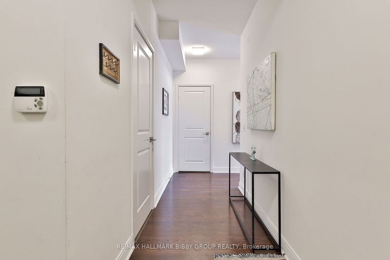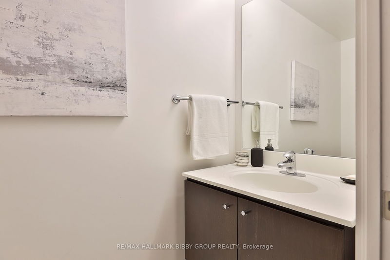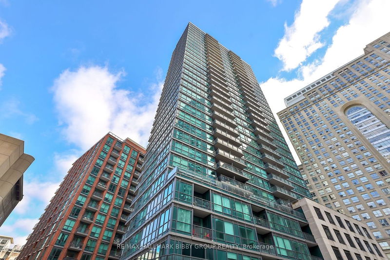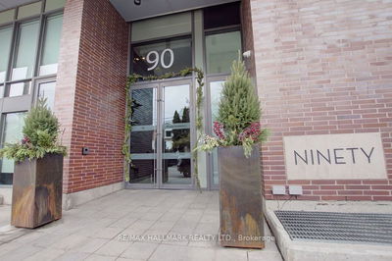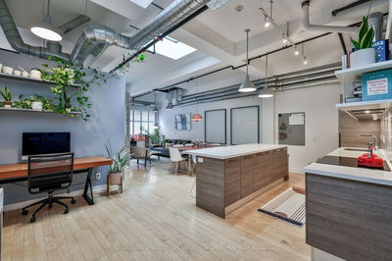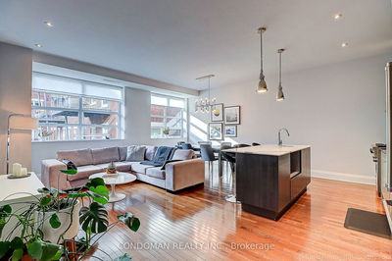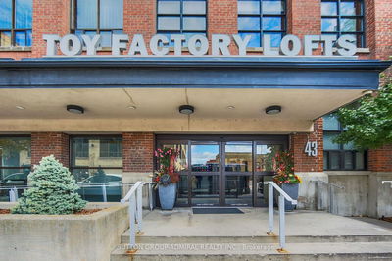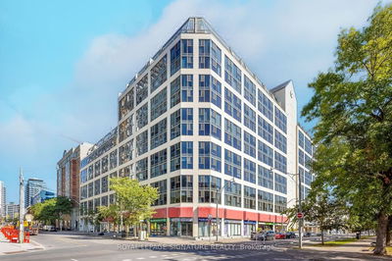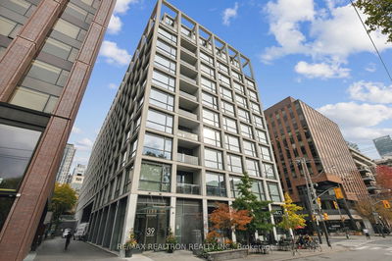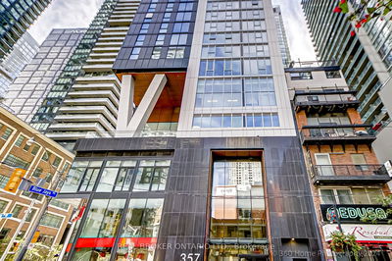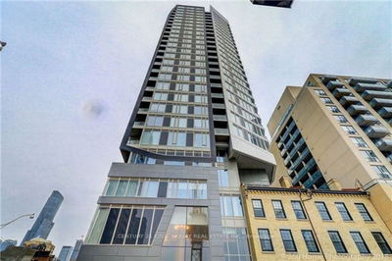Offering A Unique Lifestyle Over Two Well-Appointed Floors, This Breathtaking 1085 Square Foot Masterpiece In London On The Esplanade Offers Convenience, Luxury As Well As A Front Row Seat To The Financial District & St. Lawrence Market. The Expansive Living & Dining Rooms Are An Entertainers Dream With Soaring 18-Foot Ceilings Allowing An Abundance Of Natural Light Throughout The Residence. The Contemporary Kitchen Features Full-Sized Stainless Steel Appliances, Ample Storage & A Large Center Island With A Convenient Breakfast Bar. The Full Floor Upper Level Primary Bedroom Retreat Is Accessed By An Open-Riser Steel Staircase And Features A Large Walk-In Closet And A Spa-Like Four Piece Ensuite Bathroom. The Bedroom Offers A Generous Amount Of Space, Appropriate For Those Working From Home.
Property Features
- Date Listed: Tuesday, January 30, 2024
- City: Toronto
- Neighborhood: Waterfront Communities C8
- Major Intersection: Yonge Street & Front Street W.
- Full Address: 404-1 Scott Street, Toronto, M5E 1A1, Ontario, Canada
- Living Room: Hardwood Floor, Open Concept, West View
- Kitchen: Tile Floor, Stainless Steel Appl, Centre Island
- Listing Brokerage: Re/Max Hallmark Bibby Group Realty - Disclaimer: The information contained in this listing has not been verified by Re/Max Hallmark Bibby Group Realty and should be verified by the buyer.

