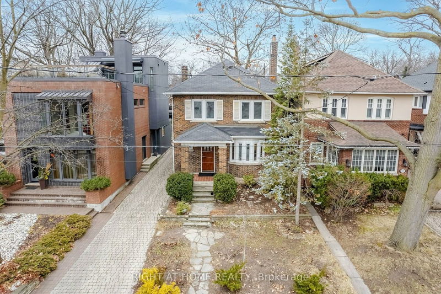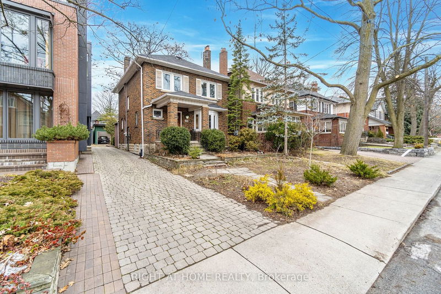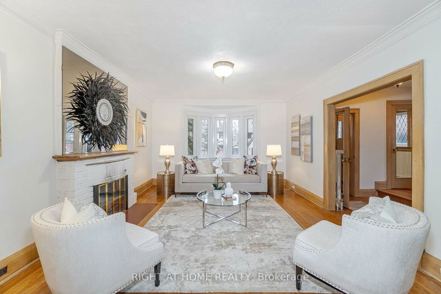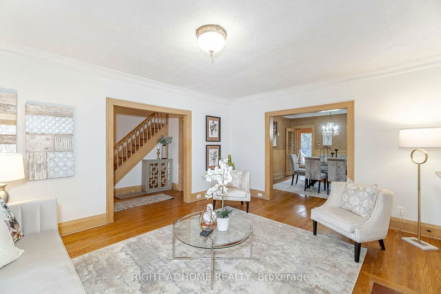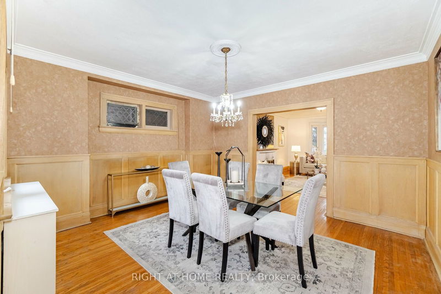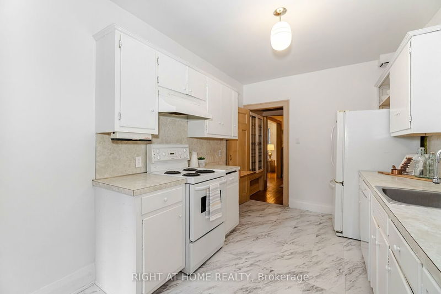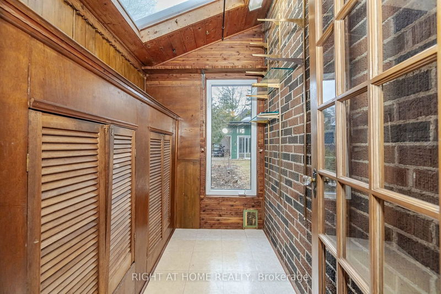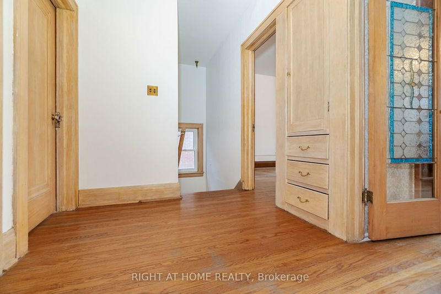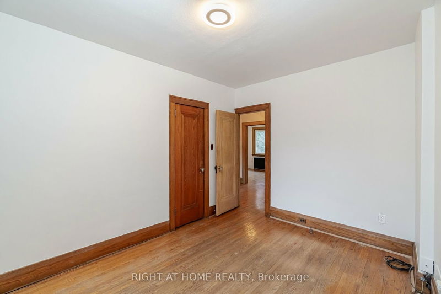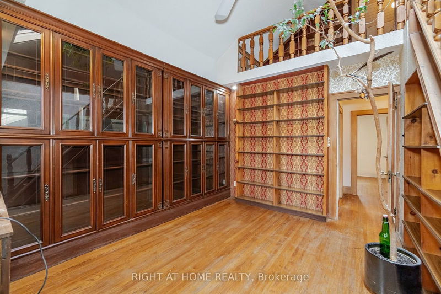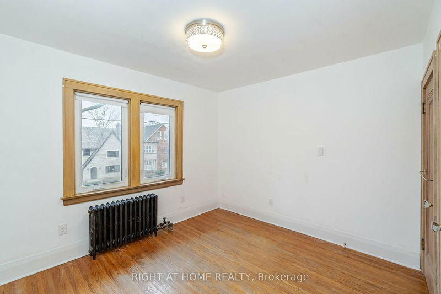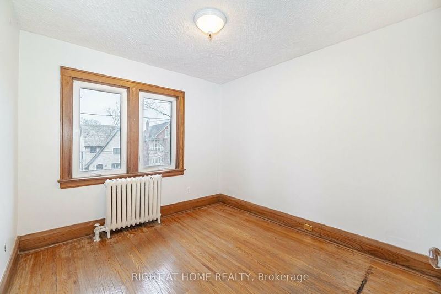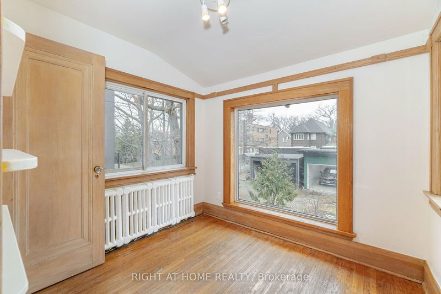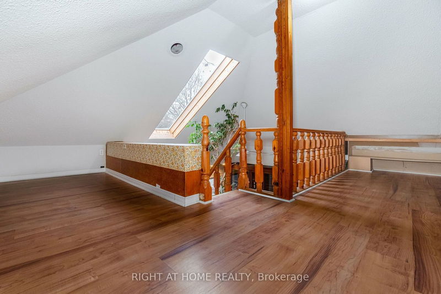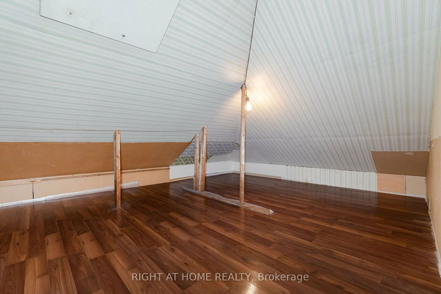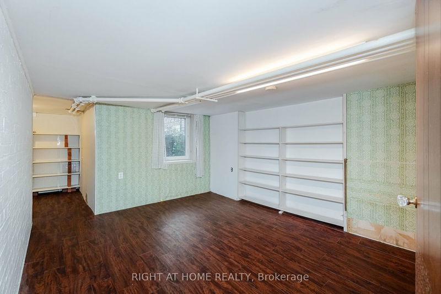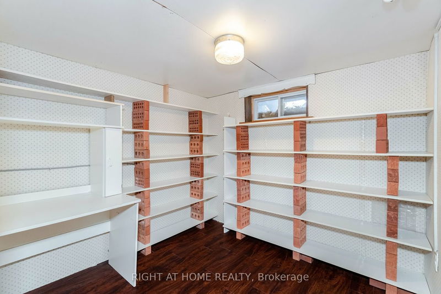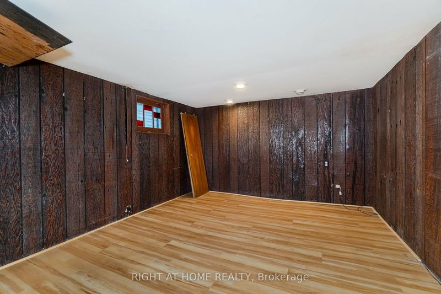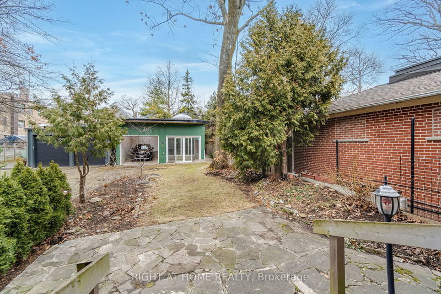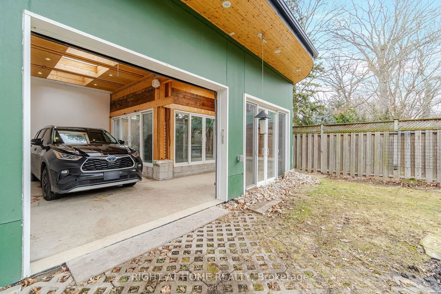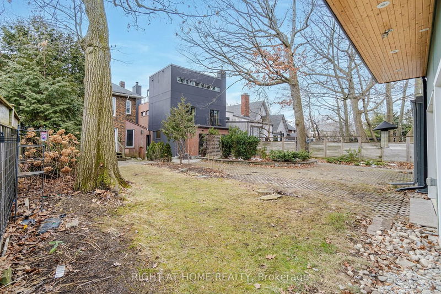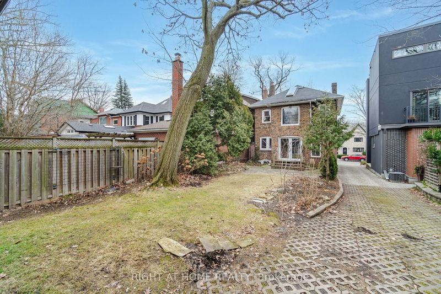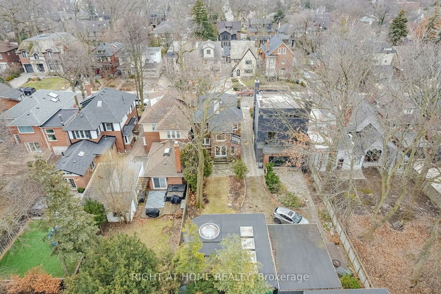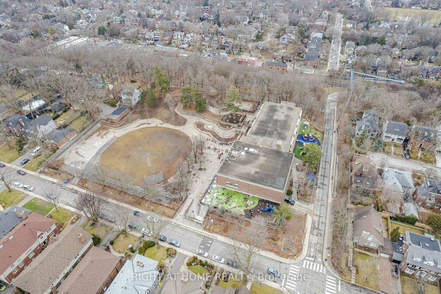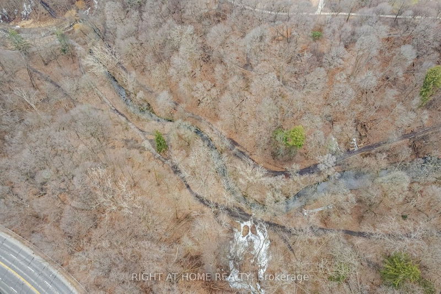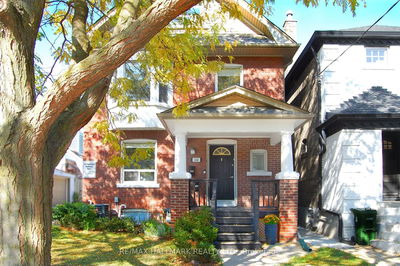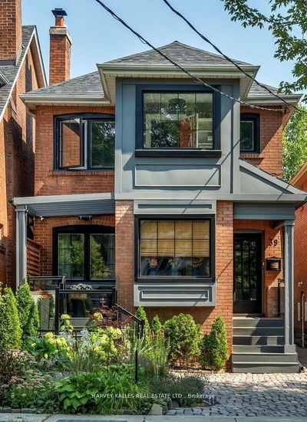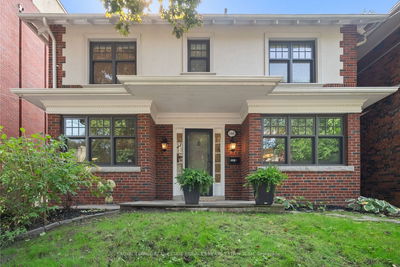LOCATION, LOCATION, LOCATION! Classic 2 1/2 Storey Detached Brick Home Loved By The Same Family For 54 Years. Featuring 4 Bedrooms Plus Den & Third Floor Loft Space! Extra Long 143' Deep Lot. Solid Double Brick Construction W/ Original Charm & Character W/ Oak Trim, Wainscotting & Hardwood Floors. Spacious Principal Rooms & Great Layout ( See Floorplans).Incredible Potential, Bring Your Designer/Contractor. Blank Canvas To Renovate Or Add On (12m Building Height Allowed). Superior School Catchment - Whitney Jr PS(10/10 Frasier Institute) Ranked #1 Public School In Ontario. Our Lady Of Perpetual Help(Catholic)(9.2). Branksome Hall, UCC, Greenwood ( Private Schools). Short Walk To Yonge & St Clair ,Trendy Shops/Restaurants & The TTC/Subway . Quick 10 Minute Drive To Downtown! Enjoy Strolls In Beautiful Moore Park Ravine/Beltline Trail, All Within Walking Distance. Steps Away From Moorevale Park/Tennis Club. A Beautiful Tree Lined Street In The Heart Of Rosedale-Moore Park!
Property Features
- Date Listed: Thursday, February 01, 2024
- Virtual Tour: View Virtual Tour for 126 Glenrose Avenue
- City: Toronto
- Neighborhood: Rosedale-Moore Park
- Full Address: 126 Glenrose Avenue, Toronto, M4T 1K8, Ontario, Canada
- Living Room: Hardwood Floor, Fireplace, Bay Window
- Kitchen: Main
- Listing Brokerage: Right At Home Realty - Disclaimer: The information contained in this listing has not been verified by Right At Home Realty and should be verified by the buyer.

