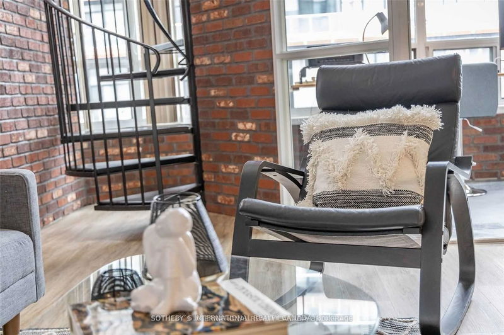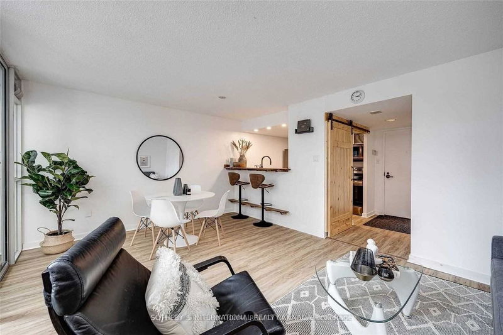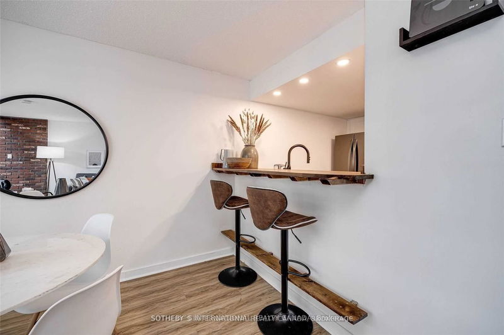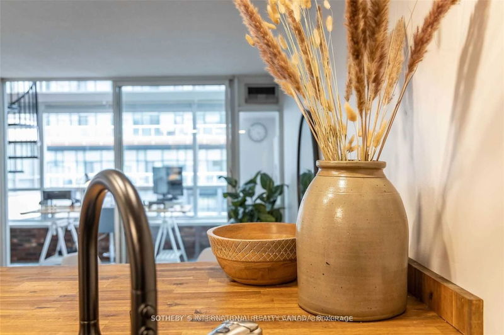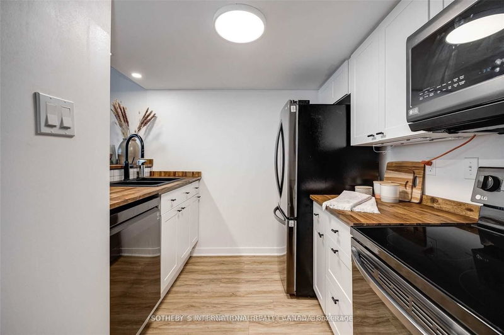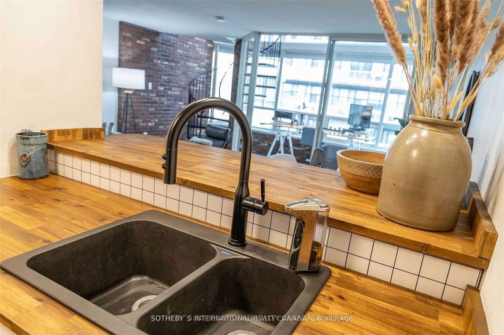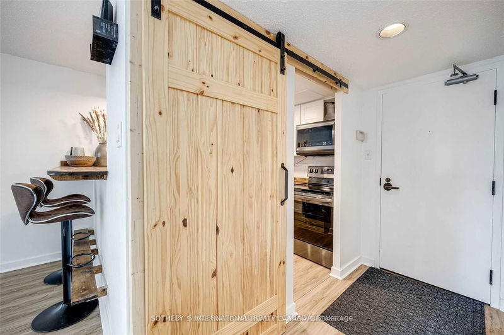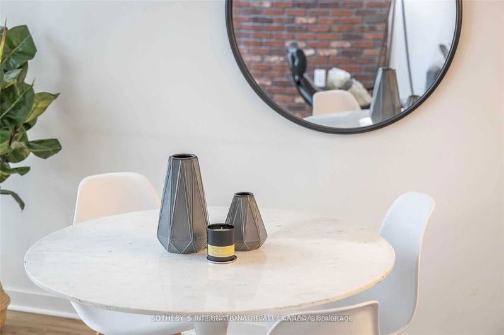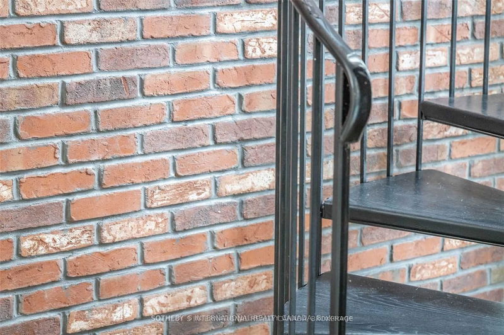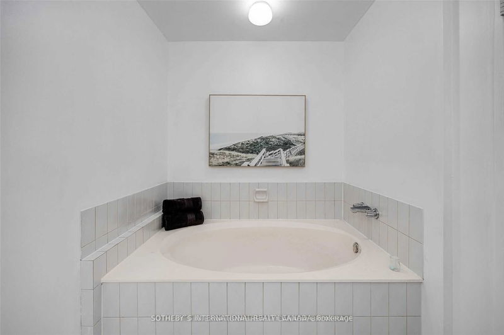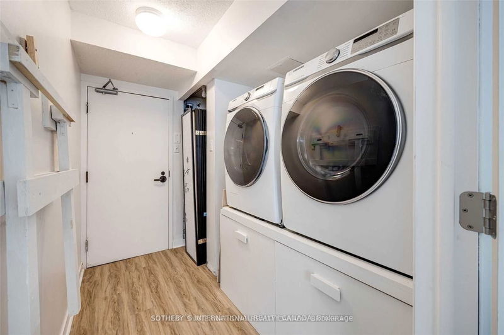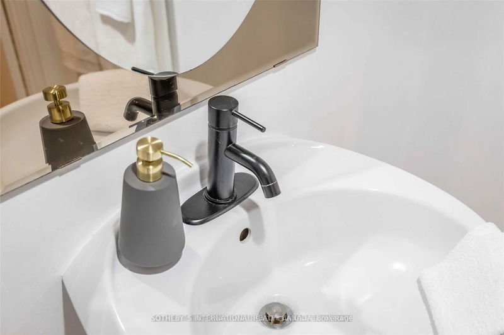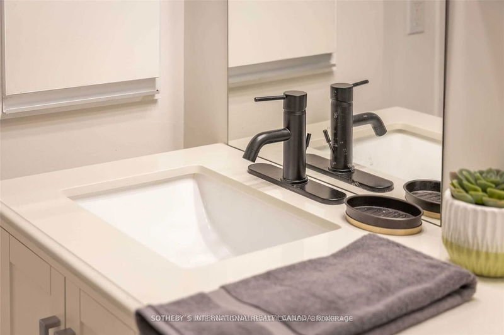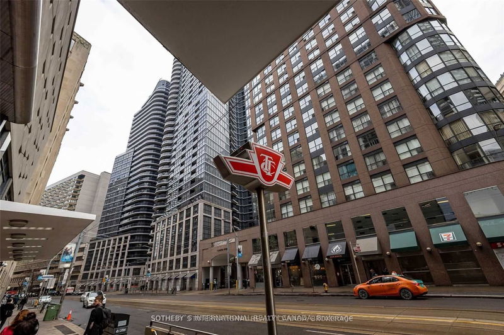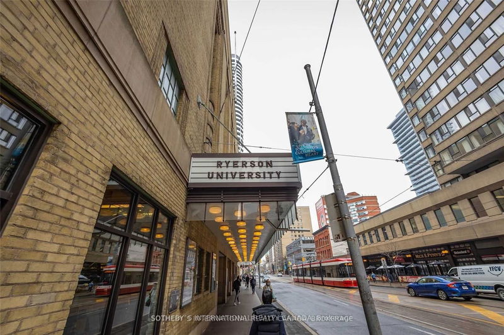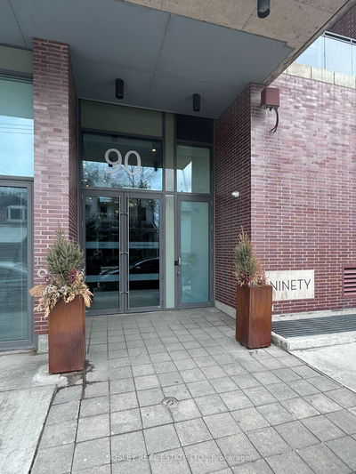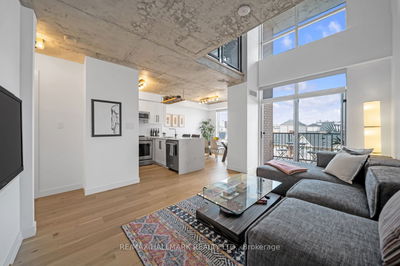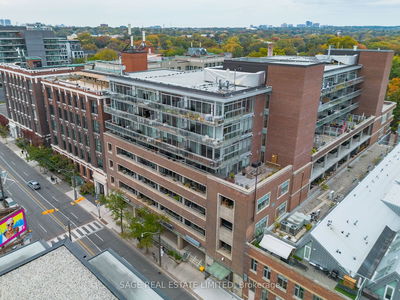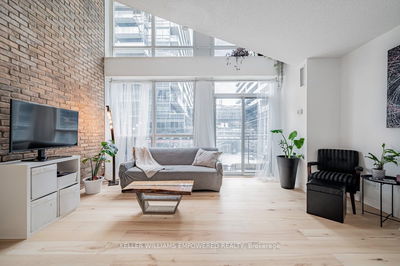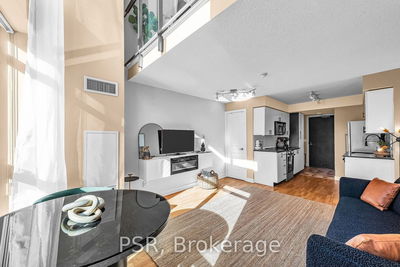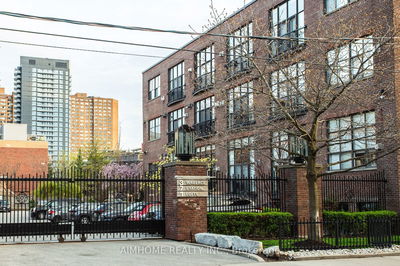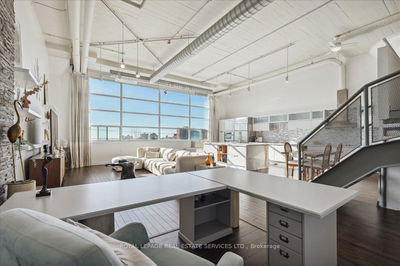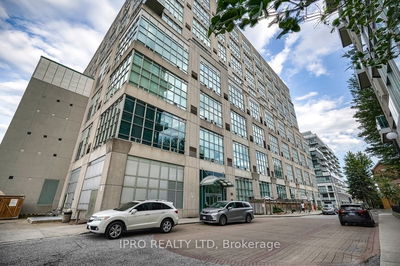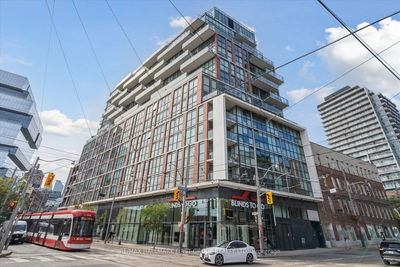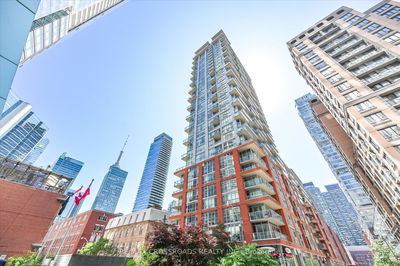Beautifully Updated, spacious open concept 2-level loft with ample storage. West facing, soaring 16-foot high floor to ceiling windows - lots of light and city views. Exceptional brick wall and spiral staircase. Large ensuite laundry room with full size machines. Separate entrance on each floor. Ideal downtown location, steps from subway, restaurants, entertainment, grocery, shops and 2 blocks from Maple Leaf Gardens. WOW!!
Property Features
- Date Listed: Thursday, February 01, 2024
- City: Toronto
- Neighborhood: Church-Yonge Corridor
- Major Intersection: Yonge And Wellesley
- Full Address: 806-25 Maitland Street, Toronto, M4Y 2W1, Ontario, Canada
- Kitchen: Galley Kitchen, Breakfast Bar, O/Looks Living
- Living Room: Combined W/Dining, Curved Stairs
- Listing Brokerage: Sotheby`S International Realty Canada - Disclaimer: The information contained in this listing has not been verified by Sotheby`S International Realty Canada and should be verified by the buyer.




