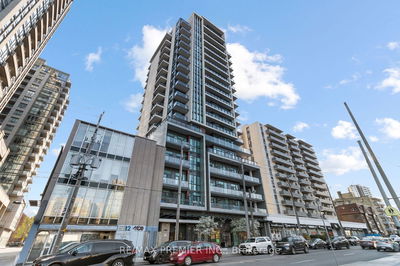The "Churchill Park Condos" 2311 Square Feet Of Elegance. The most gorgeous views of the downtown skyline and park and greenspace. Relax In The Living Room Staring At This Most Precious View. Rare Open Concept Kitchen And Family Room. Master Has Sitting Room And Sleeping Area. Absolutely Beautiful And Flawless Suite In This Luxury 45 Suite Building.
Property Features
- Date Listed: Thursday, February 01, 2024
- Virtual Tour: View Virtual Tour for 1002-336 Spadina Road
- City: Toronto
- Neighborhood: Casa Loma
- Major Intersection: St. Clair
- Full Address: 1002-336 Spadina Road, Toronto, M5R 2V8, Ontario, Canada
- Living Room: Picture Window, Open Concept, Se View
- Kitchen: Modern Kitchen, O/Looks Family, Eat-In Kitchen
- Family Room: Electric Fireplace, Hardwood Floor
- Listing Brokerage: Forest Hill Real Estate Inc. - Disclaimer: The information contained in this listing has not been verified by Forest Hill Real Estate Inc. and should be verified by the buyer.






























