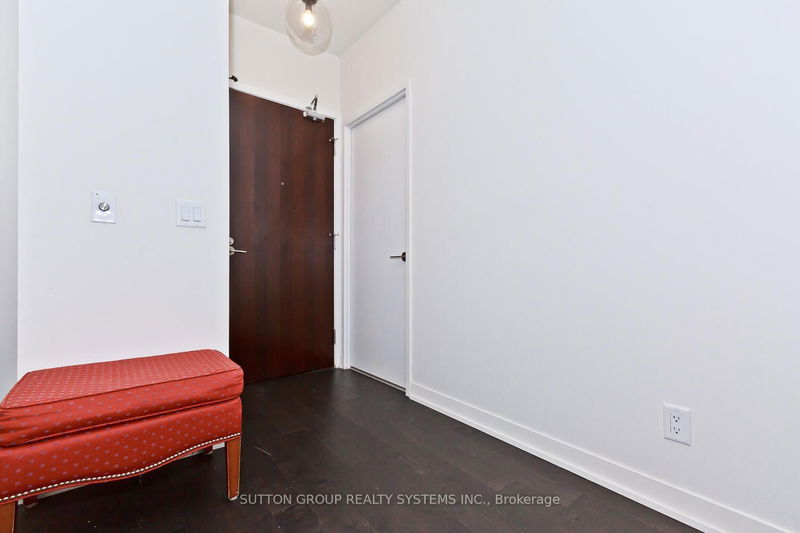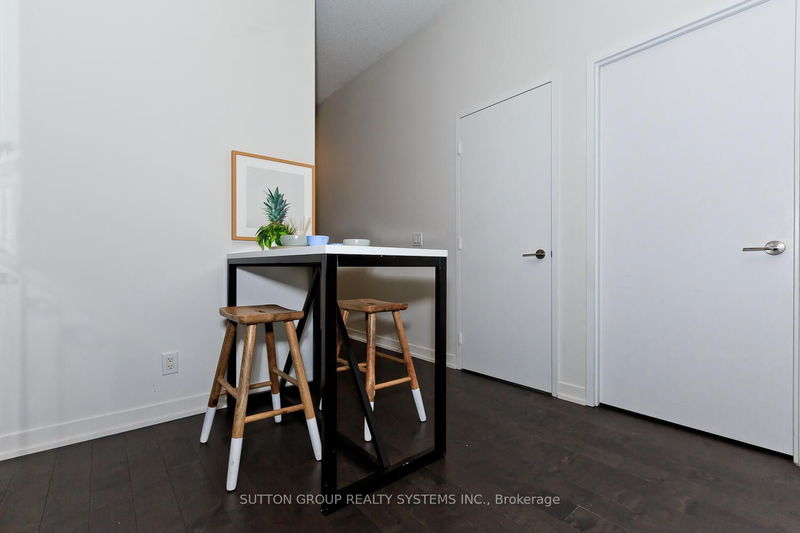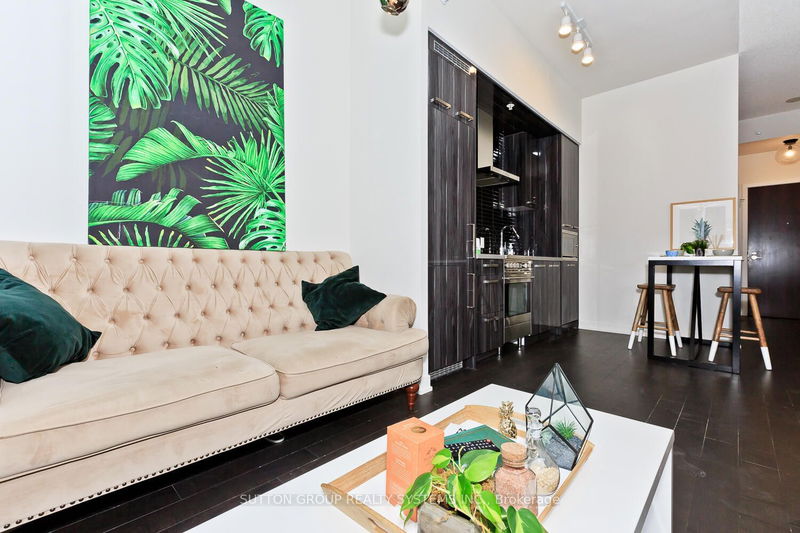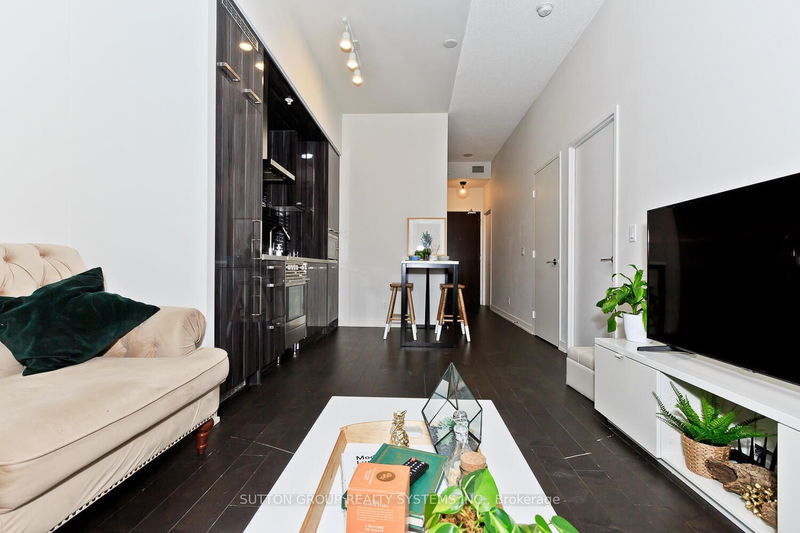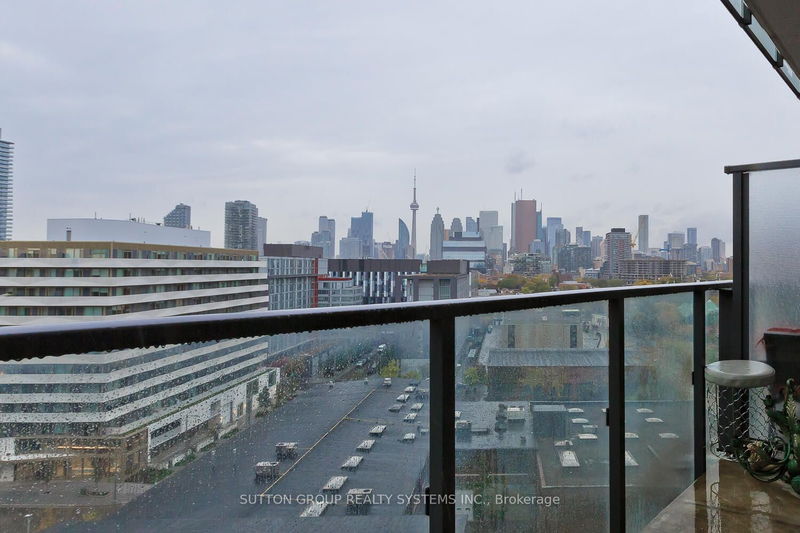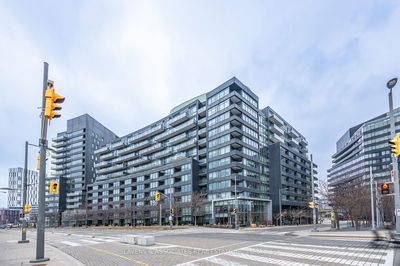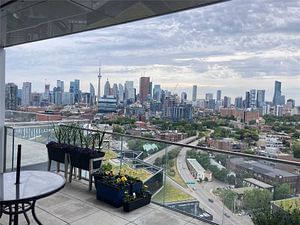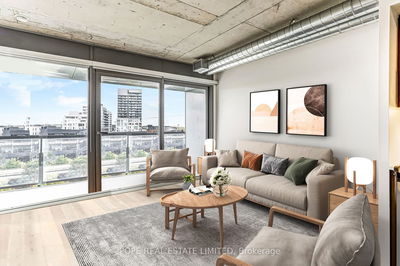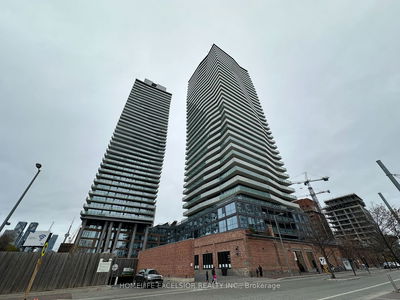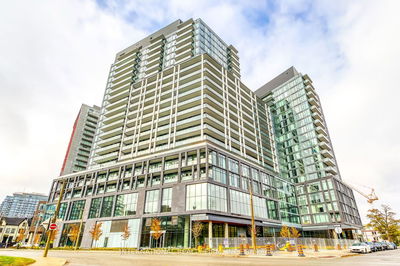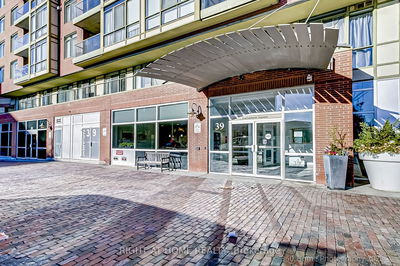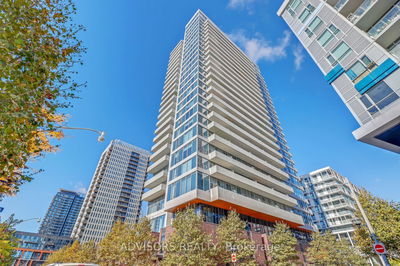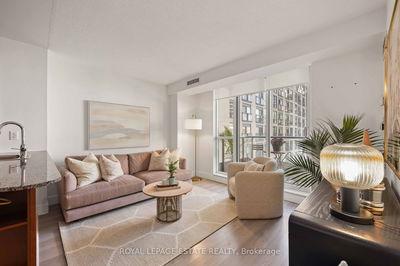A Must See! One of Canary Park's most sought after layouts has just become available. Soaring 11 ft ceiling gives this home it's WOW factor. Large light-filled master bedroom with views of the CN skyline. Huge private Den that works as a spacious office, workout room, and /or nursery. Second full bath next to den. Luxury amenities fill the building from table tennis, cinema room, modern well-equipped party room, full gym, yoga studio.
Property Features
- Date Listed: Thursday, February 01, 2024
- City: Toronto
- Neighborhood: Waterfront Communities C8
- Major Intersection: Front St & Bayview Ave
- Full Address: N1002-120 Bayview Avenue, Toronto, M5A 0G4, Ontario, Canada
- Living Room: W/O To Balcony, Hardwood Floor, Open Concept
- Kitchen: Hardwood Floor, Combined W/Dining, Stainless Steel Appl
- Listing Brokerage: Sutton Group Realty Systems Inc. - Disclaimer: The information contained in this listing has not been verified by Sutton Group Realty Systems Inc. and should be verified by the buyer.



