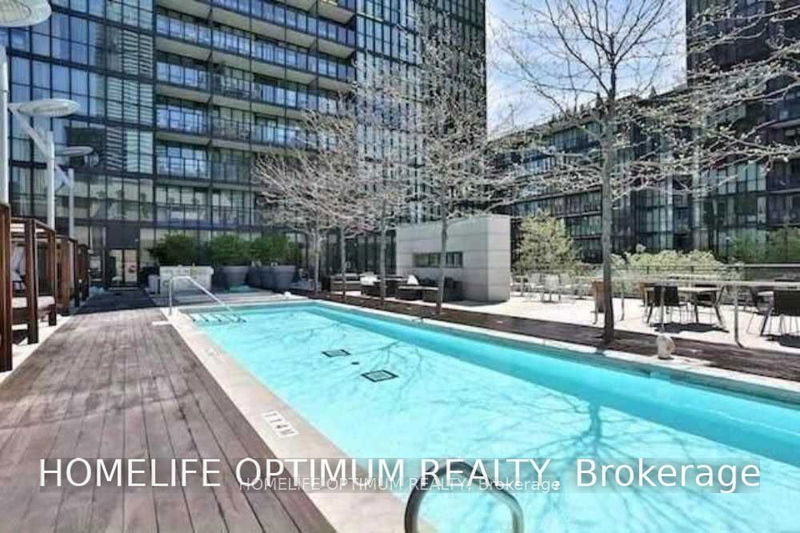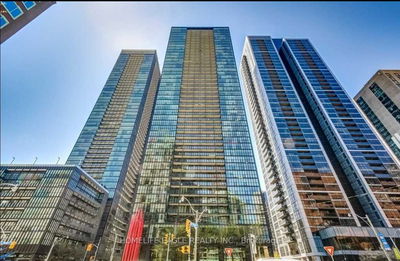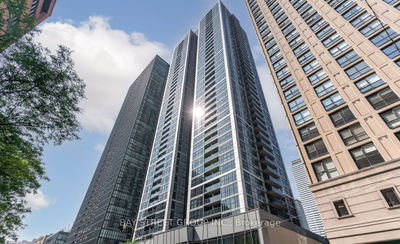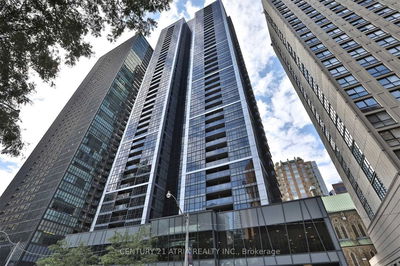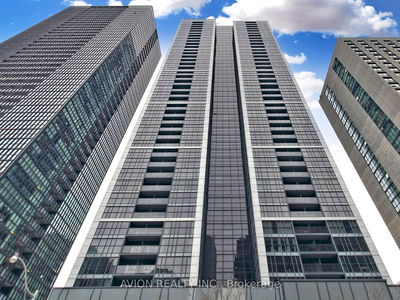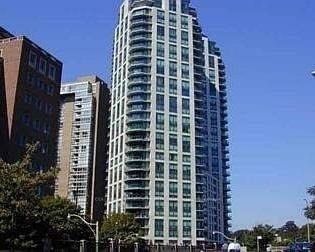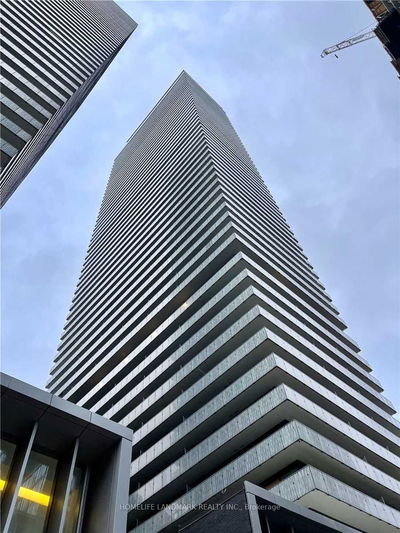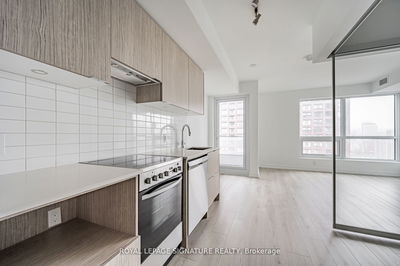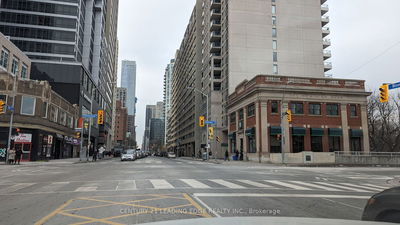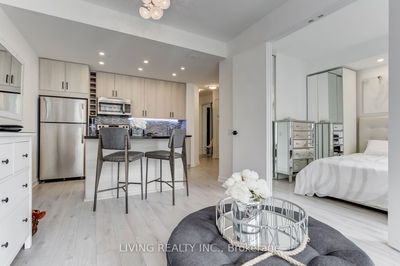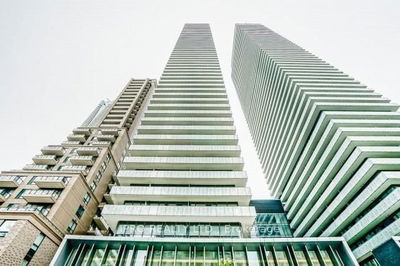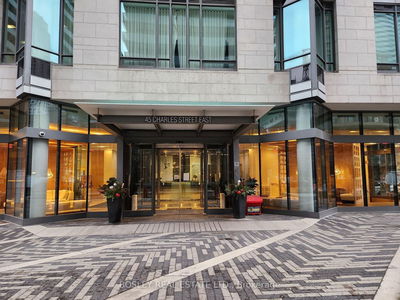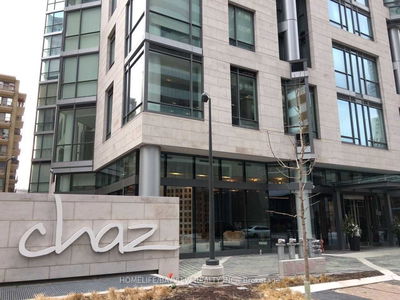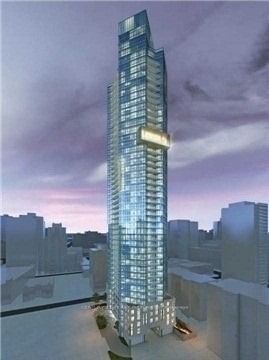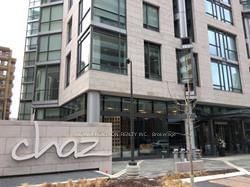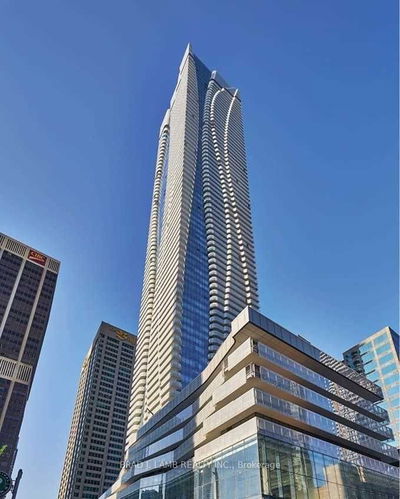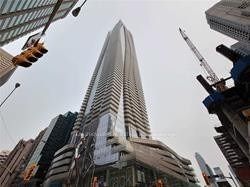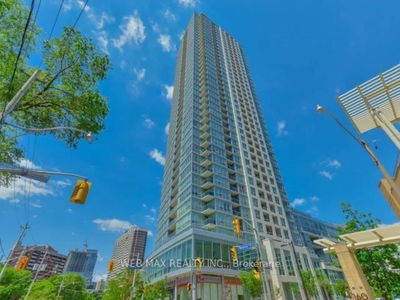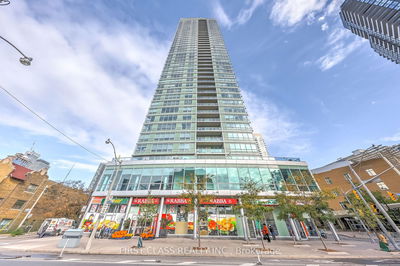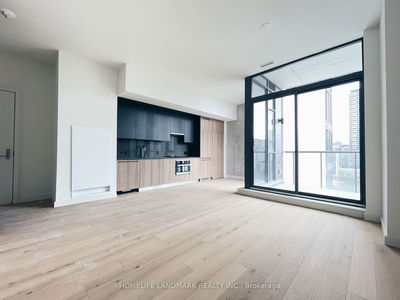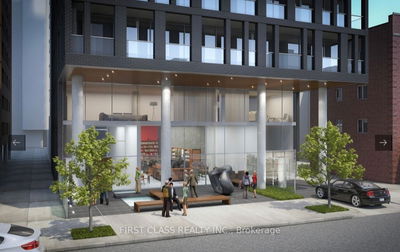Modern Open Concept Suite Engineered Hardwood Floors Throughout With Floor To Ceiling Windows And Granite Counters. Beautiful East Views, Bringing In The Morning Light. Hotel-Inspired Amenities Include A State-Of-The-Art Fitness Centre, Party Room, Games Room, Media Room, Library And A Spectacular Roof Garden With Private Cabanas, An Outdoor Swimming Pool And Hot Tub. Walking Distance To Yorkville
Property Features
- Date Listed: Thursday, February 01, 2024
- City: Toronto
- Neighborhood: Church-Yonge Corridor
- Major Intersection: Jarvis/Bloor
- Full Address: 3309-110 Charles Street E, Toronto, M4Y 1T5, Ontario, Canada
- Living Room: Combined W/Dining, Wood Floor, W/O To Balcony
- Kitchen: Granite Counter, Centre Island, Stainless Steel Appl
- Listing Brokerage: Homelife Optimum Realty - Disclaimer: The information contained in this listing has not been verified by Homelife Optimum Realty and should be verified by the buyer.


