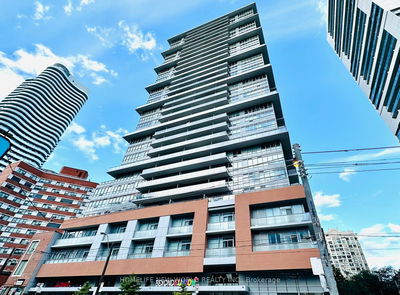Large And Spacious Two Bedroom Plus Den Corner Unit At College Park. 1,180 Sq Ft With Floor To Ceiling Windows & Fantastic SE View. Hardwood Floors Throughout. Stylish Kitchen With B/I S/S Appliances & Breakfast Bar Connecting To Open Concept Living/Dining. Direct Underground Access To College Subway Station And The College Park Shopping Centre. Steps To Toronto General Hospital And U of T Great Amenities Fabulous Location.
Property Features
- Date Listed: Thursday, February 01, 2024
- City: Toronto
- Neighborhood: Bay Street Corridor
- Major Intersection: Bay/College
- Full Address: 3505-763 Bay Street, Toronto, M5G 2R3, Ontario, Canada
- Living Room: Combined W/Dining, Hardwood Floor, Se View
- Kitchen: Granite Counter, B/I Appliances, Breakfast Bar
- Listing Brokerage: Hazelton Real Estate Inc. - Disclaimer: The information contained in this listing has not been verified by Hazelton Real Estate Inc. and should be verified by the buyer.





























