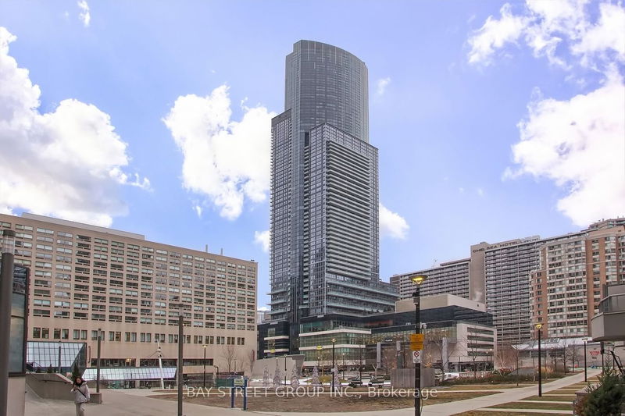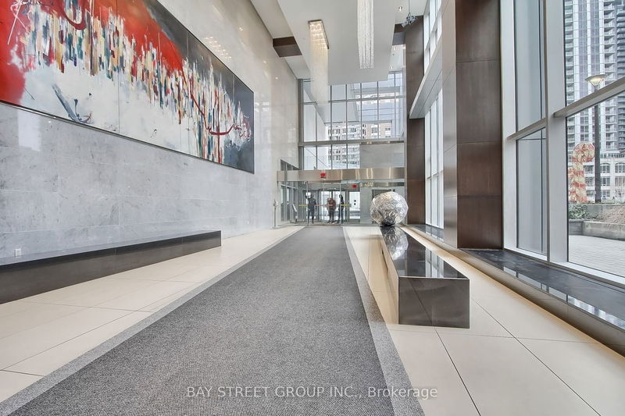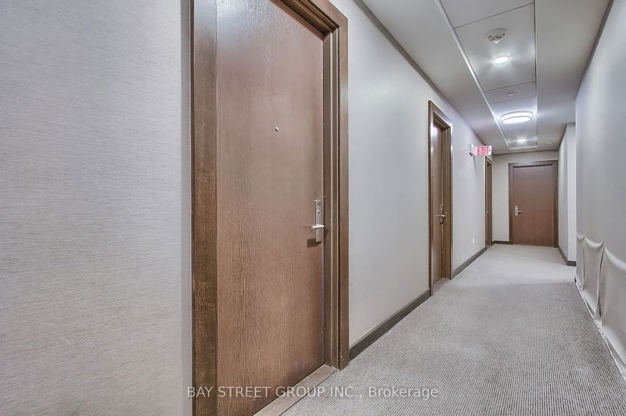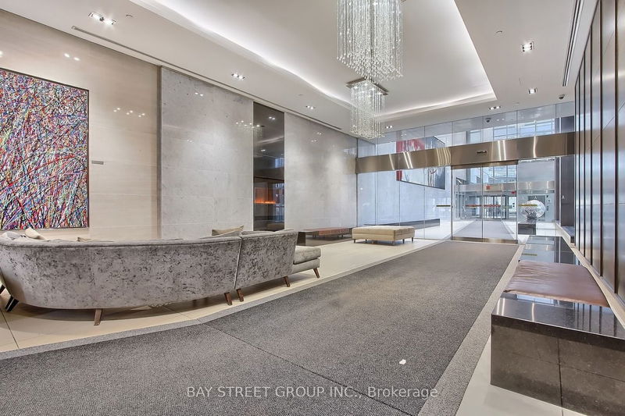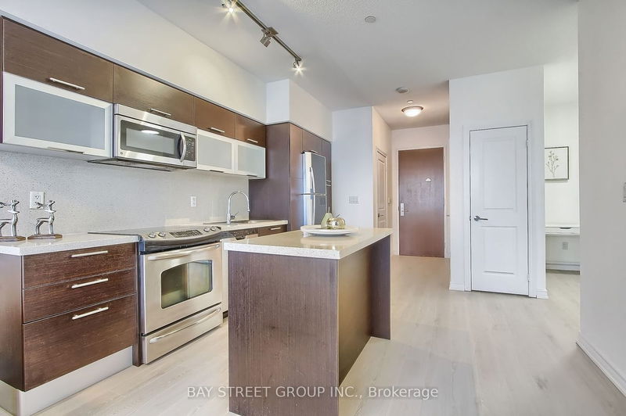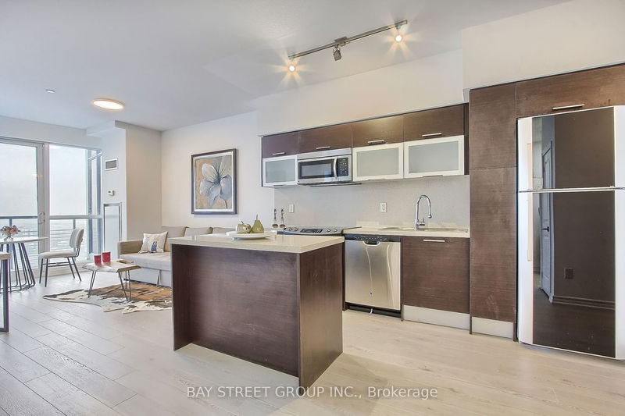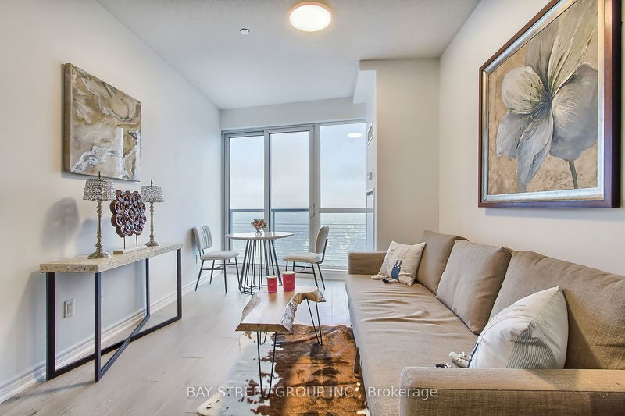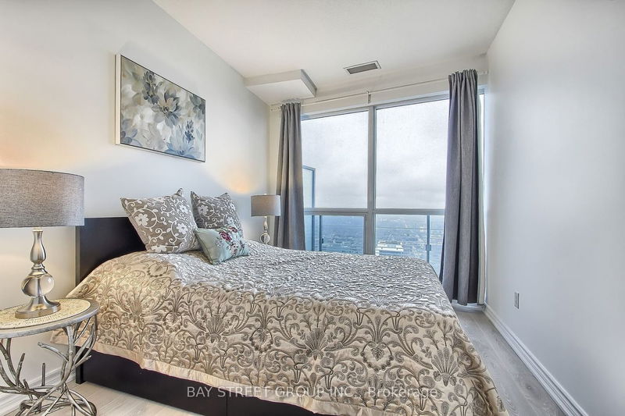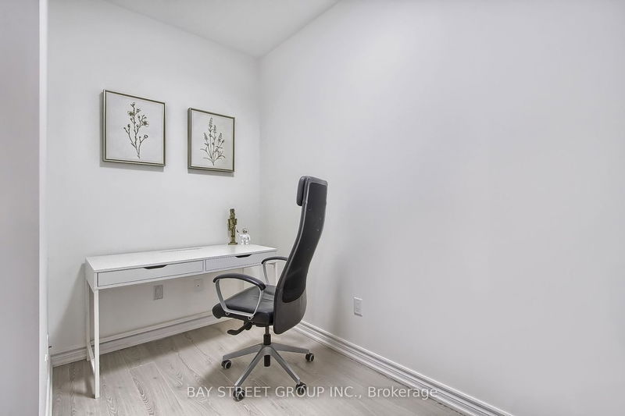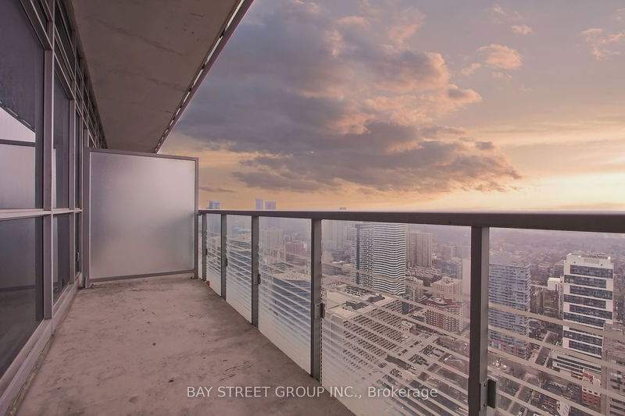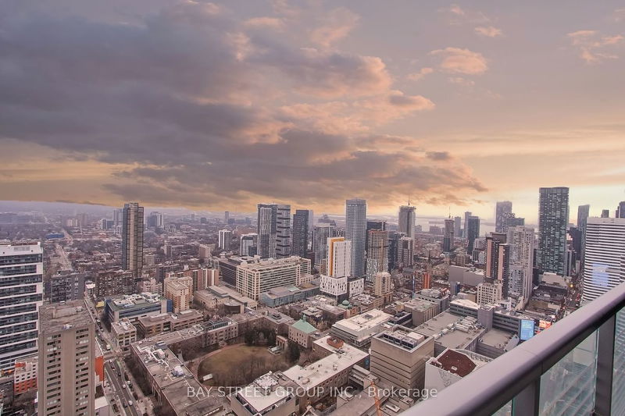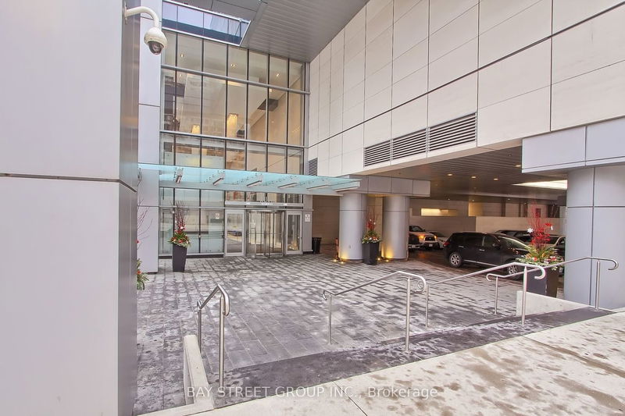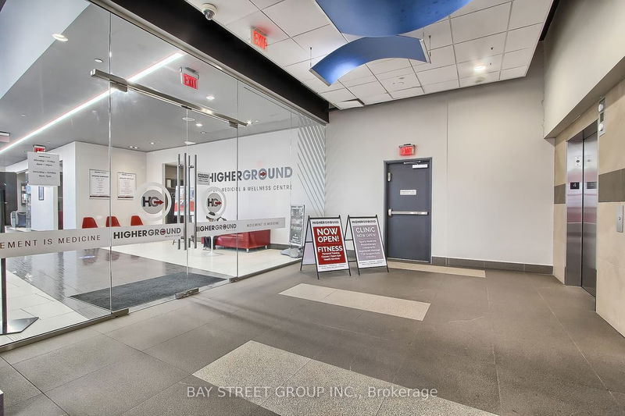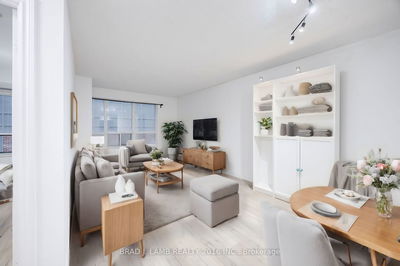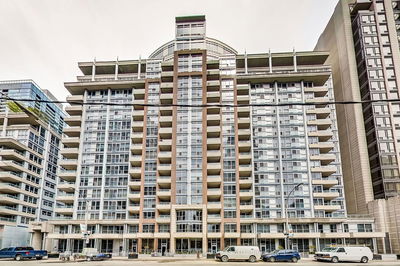Living In One Of Toronto's Tallest Landmark Condos, The Aura Building Location All About Convenience. Desired High Floor Suite, Unobstructed East And Lake View. Spacious Layout, 9' Ceiling With Floor To Ceiling, Large Windows For Lots Of Natural Light. Modern Kitchen , Centre Island, Upgraded Ss Appliances, Open Concept Living+Dining Areas W/Walkout To Balcony. Direct Access To College Park Subway ,Walking Distance To U Of T, Toronto Metropolitan University, Eaton Centre, Hospital And The Financial District.
Property Features
- Date Listed: Friday, February 02, 2024
- Virtual Tour: View Virtual Tour for 4805-386 Yonge Street
- City: Toronto
- Neighborhood: Bay Street Corridor
- Full Address: 4805-386 Yonge Street, Toronto, M5B 0A5, Ontario, Canada
- Living Room: Combined W/Dining, Laminate, W/O To Balcony
- Kitchen: Centre Island, Granite Counter, Open Concept
- Listing Brokerage: Bay Street Group Inc. - Disclaimer: The information contained in this listing has not been verified by Bay Street Group Inc. and should be verified by the buyer.

