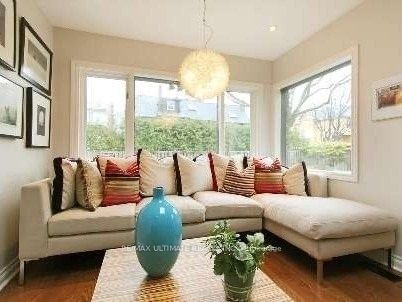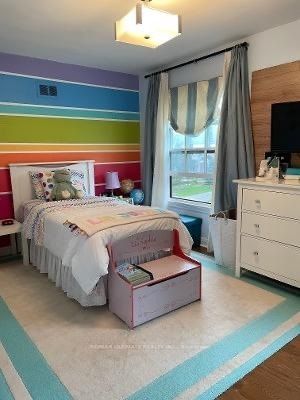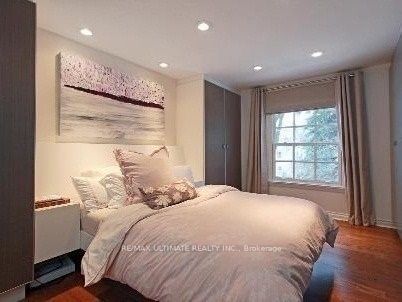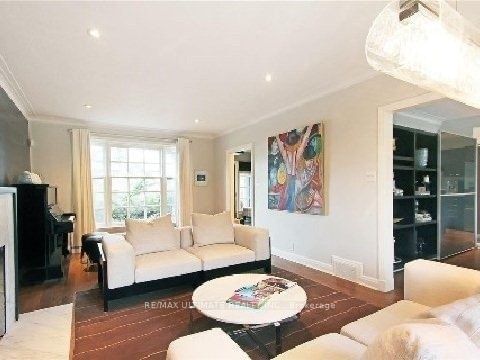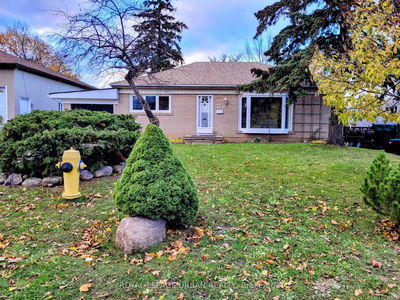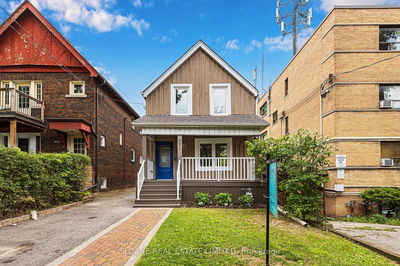Fabulous Family Home On A Premium Street In Bennington Heights, Traditional Elegant Combined With Modern Amenities, Inground Pool With A Private Fenced Backyard. Chef's Kitchen With S/S Appliances, 2Pc Bath + Den/Office On The Main Floor. Luxurious Baths.
Property Features
- Date Listed: Thursday, February 01, 2024
- City: Toronto
- Neighborhood: Leaside
- Major Intersection: Moore And Bayview Ave
- Living Room: Fireplace, Hardwood Floor, W/O To Deck
- Kitchen: Modern Kitchen, Centre Island, Stainless Steel Appl
- Family Room: Skylight, W/O To Deck, Picture Window
- Listing Brokerage: Re/Max Ultimate Realty Inc. - Disclaimer: The information contained in this listing has not been verified by Re/Max Ultimate Realty Inc. and should be verified by the buyer.



