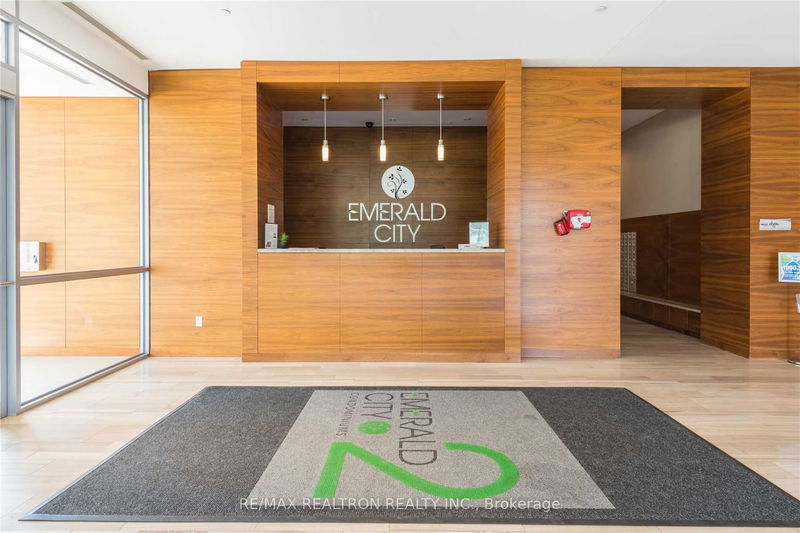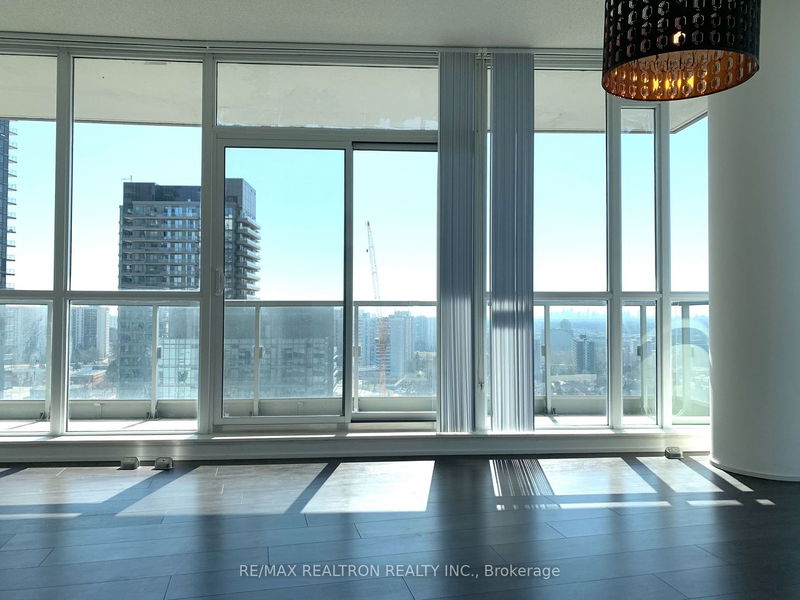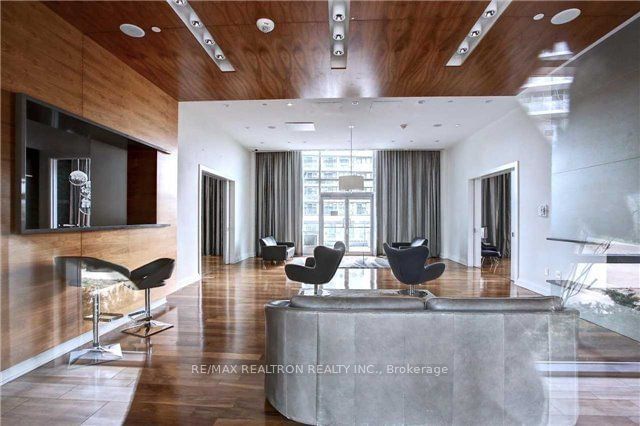Sensational Emerald City Awaits! South West Facing Sun-Filled Layout with Stunning Unobstructed Views Of The Lake & Skyline! Spacious 1069 Sq Ft Corner 2-Bedroom Suite (907+162 Sq Ft Balcony) Open Concept Living/Dining With An Abundance Of Space To Entertain! Modern Kitchen With Quartz Counters & Waterfall Peninsula. Laminate Floors. Fabulous Split Bedroom Layout Featuring 2 Full Baths, Master Bedroom Ensuite & Double Closets. Breathtaking Floor-To-Ceiling Windows with an Oversized Balcony! 1 Parking Spot Included.
Property Features
- Date Listed: Friday, February 02, 2024
- City: Toronto
- Neighborhood: Henry Farm
- Major Intersection: Don Mills/Sheppard
- Full Address: 1412-66 Forest Manor Road, Toronto, M2J 1M6, Ontario, Canada
- Living Room: Laminate, Open Concept, W/O To Balcony
- Kitchen: Ceramic Floor, Stainless Steel Appl, Quartz Counter
- Listing Brokerage: Re/Max Realtron Realty Inc. - Disclaimer: The information contained in this listing has not been verified by Re/Max Realtron Realty Inc. and should be verified by the buyer.





































