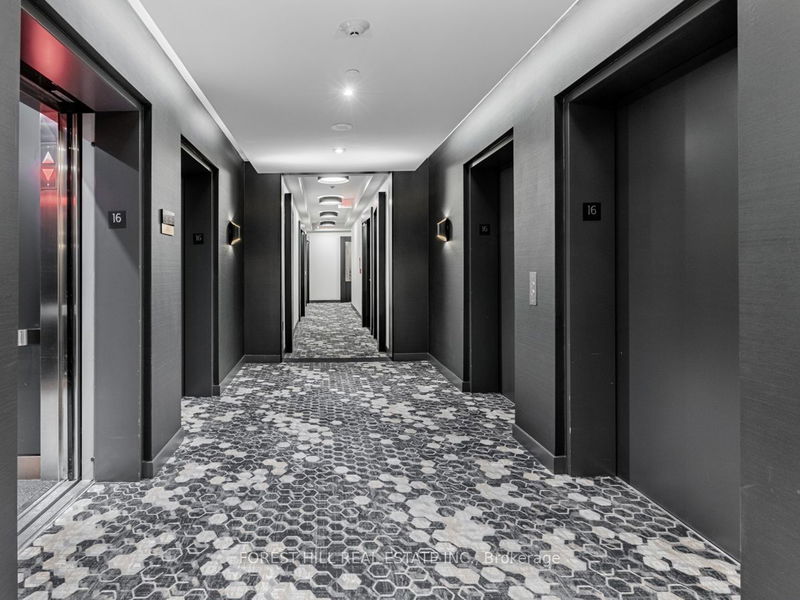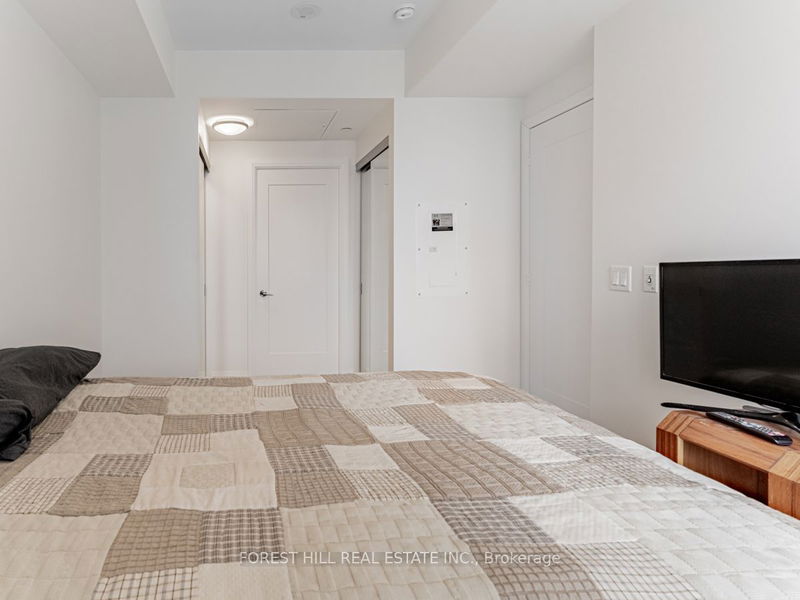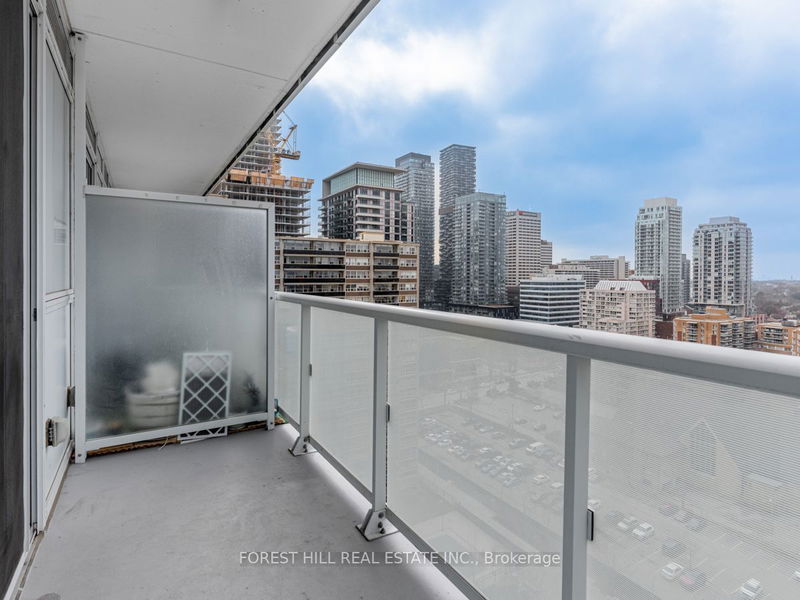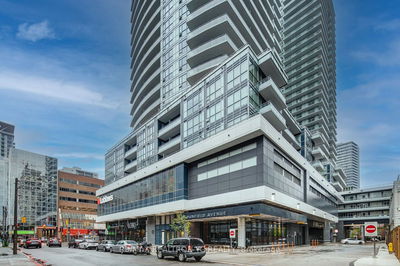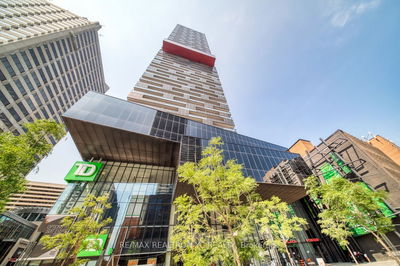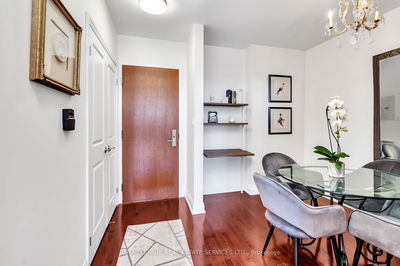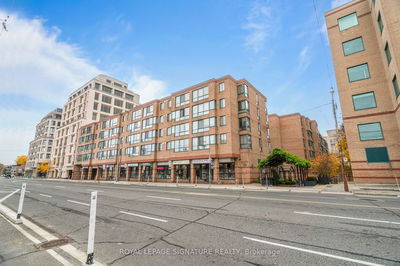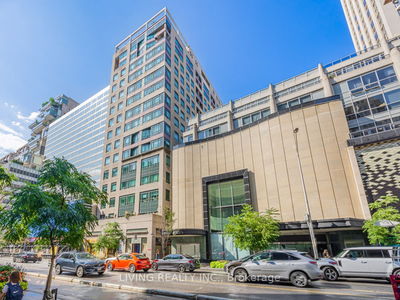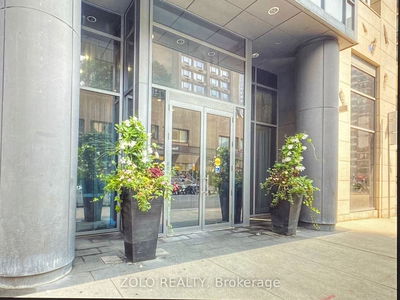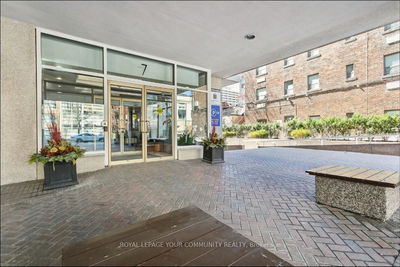Bright and spacious West facing Large 1 bedroom + Den at Tridel's Luxury "101 Erskine". Great Layout With 9-Ft Ceiling, Laminate Flooring Throughout and Efficient Floorplan. Designer Kitchen Cabinetry With Hi-End Built-In Appliances. Walk Out To Open West Facing Balcony. Amenities: 24Hrs Concierge, Guest Suites, Gym, Pool, Visitor Parking. Steps To Yonge & Eglinton, TTC, Subway, Prestigious Shops, Cineplex & Dining Nearby. Great Neighbourhood And Building To Live In. A Must See!
Property Features
- Date Listed: Monday, February 05, 2024
- Virtual Tour: View Virtual Tour for 1614-101 Erskine Avenue
- City: Toronto
- Neighborhood: Mount Pleasant West
- Full Address: 1614-101 Erskine Avenue, Toronto, M4P 0C5, Ontario, Canada
- Living Room: Laminate, Combined W/Dining, W/O To Balcony
- Kitchen: Laminate, Open Concept, B/I Appliances
- Listing Brokerage: Forest Hill Real Estate Inc. - Disclaimer: The information contained in this listing has not been verified by Forest Hill Real Estate Inc. and should be verified by the buyer.




