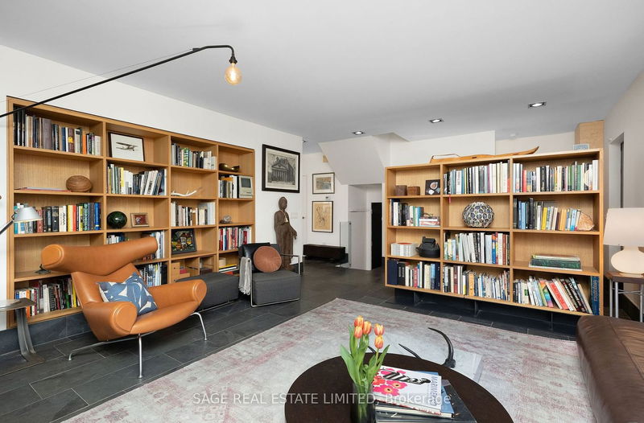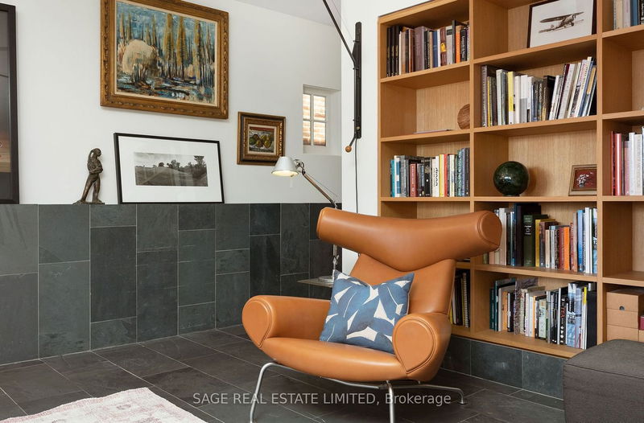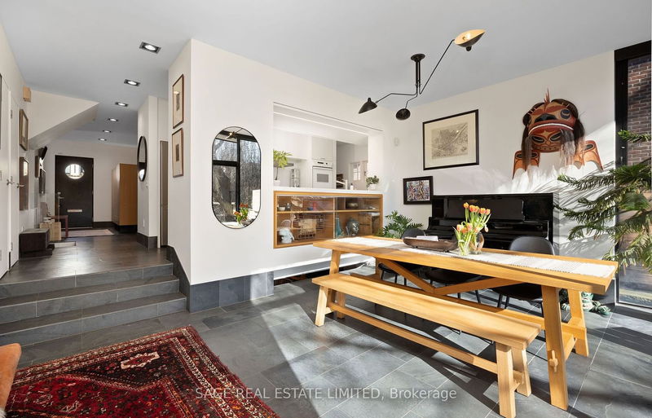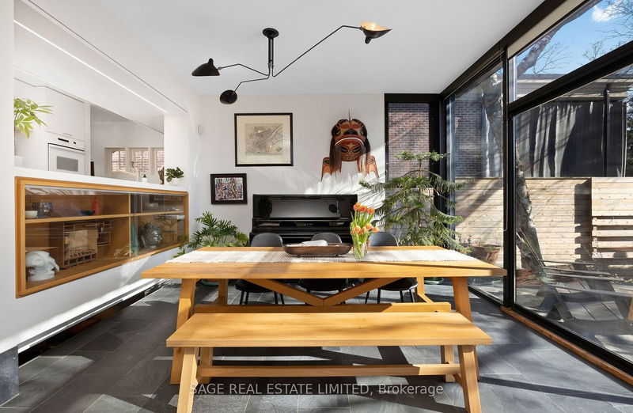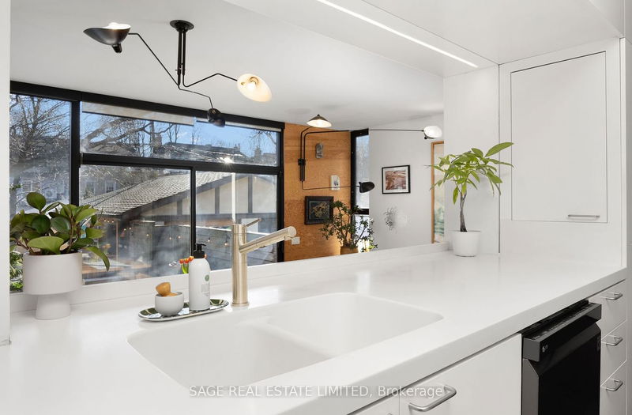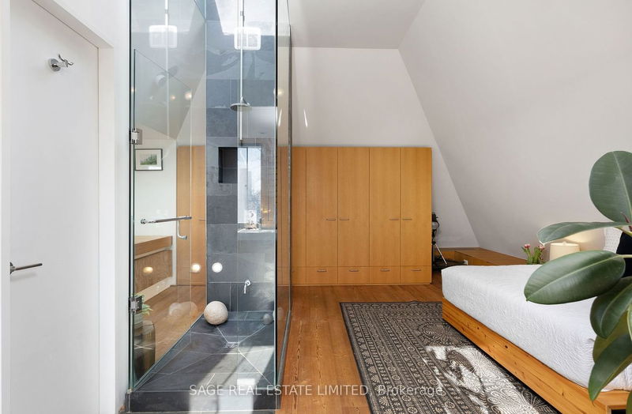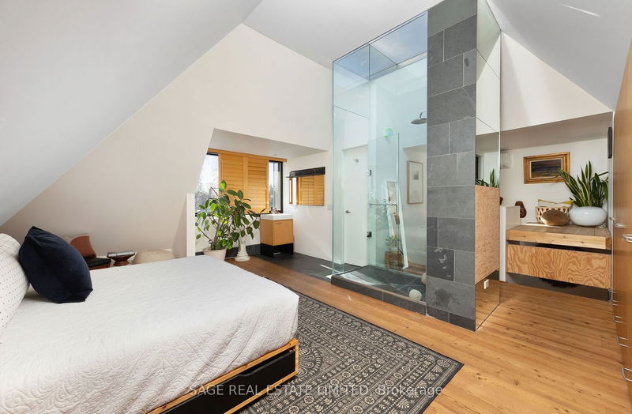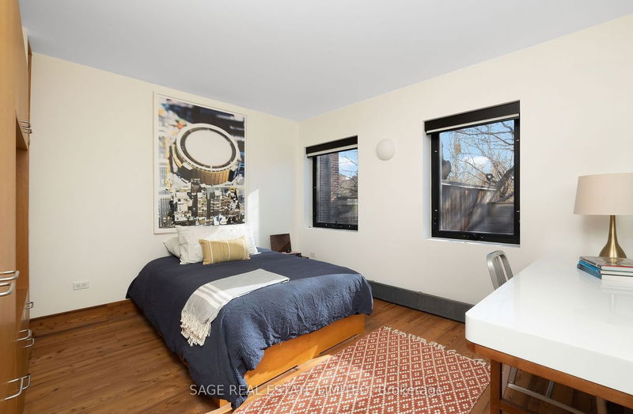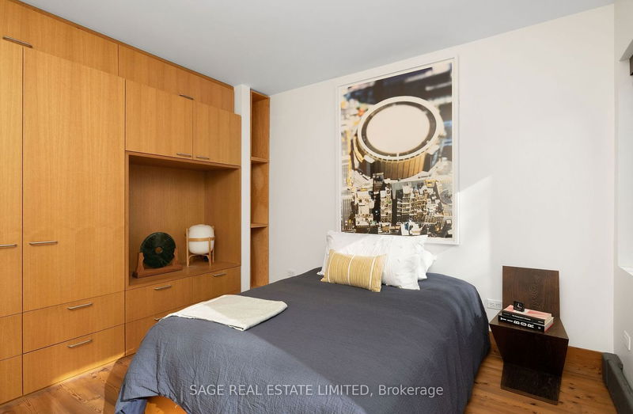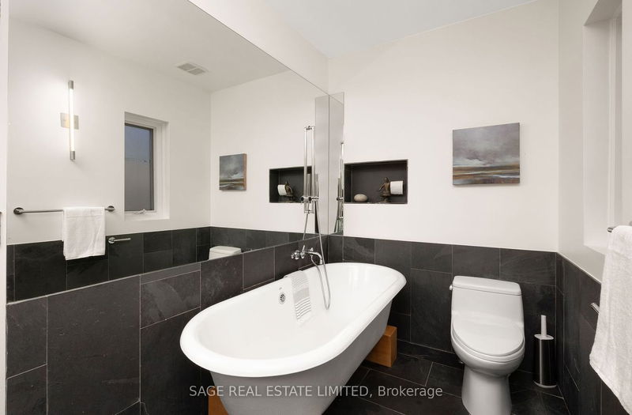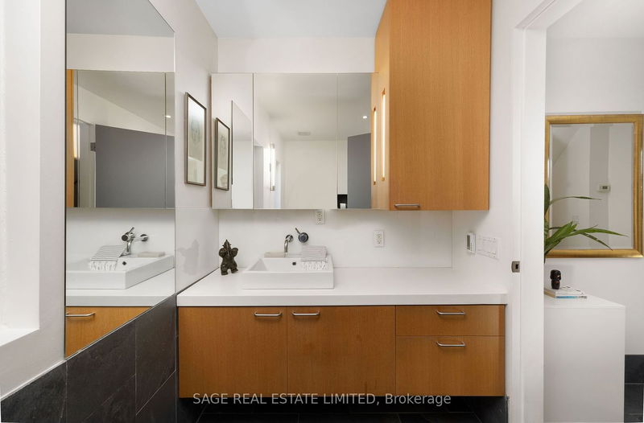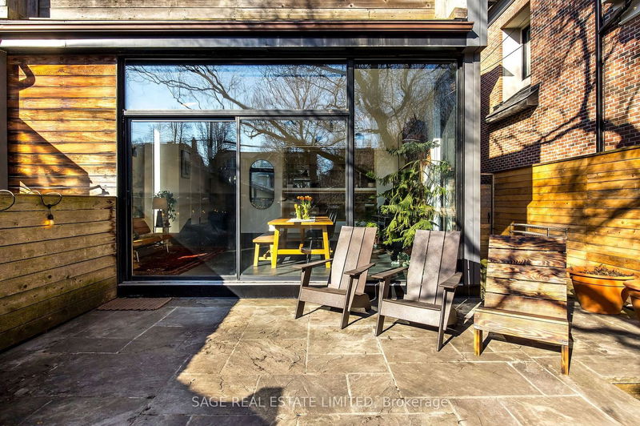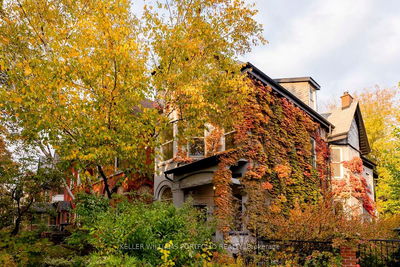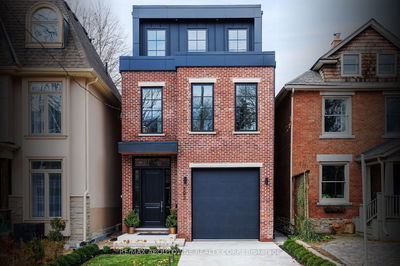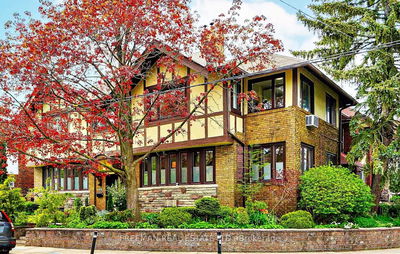Calling All Tastemakers! A Classic Edwardian Exterior Meets Mid-Century Modern Sophistication. This Timeless Beauty, Initially Built In 1928, Underwent A Complete Renovation & Expansion In 2007. Step Inside & Be Greeted By Direct Views Of The Sunny Family Rm & South-Facing Backyrd W/ Mature Trees. Main Floor Boasts A Huge 12 X 20 Addition W 10ft Ceilings & Wall Of Glass W Wlkout To Yard.Perfect Indor/Outdoor Entertaining. Sleek Overszd Windows Throughout, Filled W/ Natural Light On Every Flr. Upstairs You Will Find 3 Great Bedrms W/ Built-In Oak Closets & 1 W/ Wlkout To Large Deck. Primary Suite Ft.Statement Walk-In Shower W/ Retractable Skylight, Custom Oak Clsts A Perfect Parent's Retreat! Head Down To Fully Underpinned, Bsmt W Huge Sunny Windows, 8 Ft Ceilings, 3pc Bath, Walkout To Yrd. Crafted & Curated W/ A Profound Passion For Design, Seamlessly Merging The Realms Of Art, Design & Architecture. A True Masterpiece & A Refined, Welcoming Family Home That Stands The Test Of Time.
Property Features
- Date Listed: Monday, February 05, 2024
- City: Toronto
- Neighborhood: Casa Loma
- Major Intersection: Avenue Rd & Poplar Plains Cre
- Living Room: Fireplace, Bay Window, Heated Floor
- Kitchen: Modern Kitchen, B/I Desk, Heated Floor
- Family Room: W/O To Yard, 3 Pc Bath, Heated Floor
- Listing Brokerage: Sage Real Estate Limited - Disclaimer: The information contained in this listing has not been verified by Sage Real Estate Limited and should be verified by the buyer.






