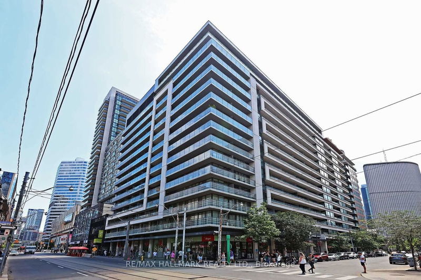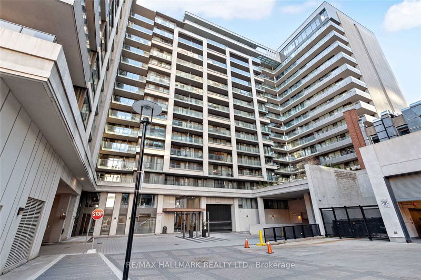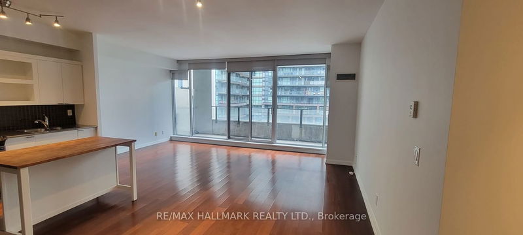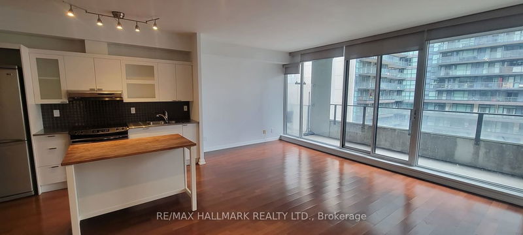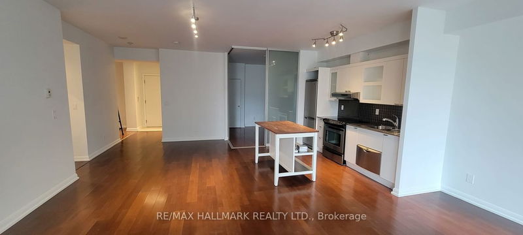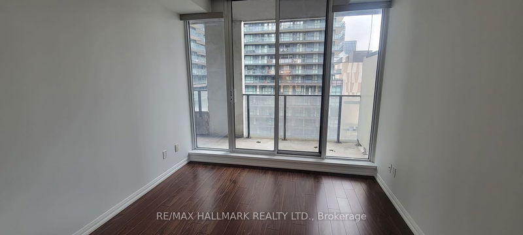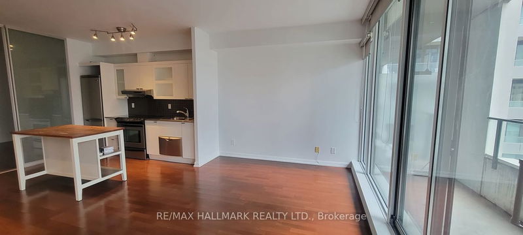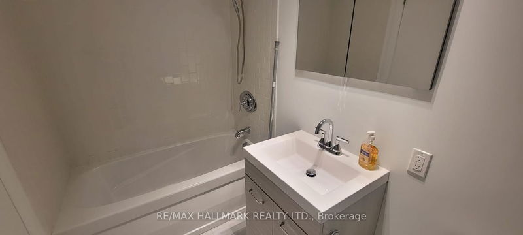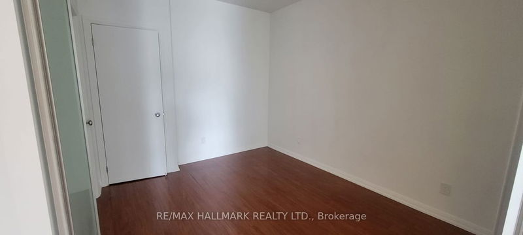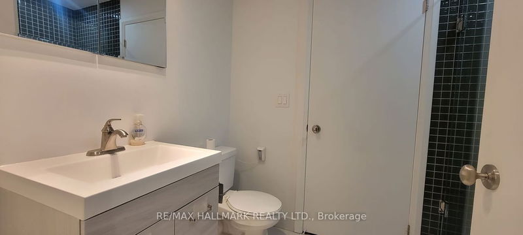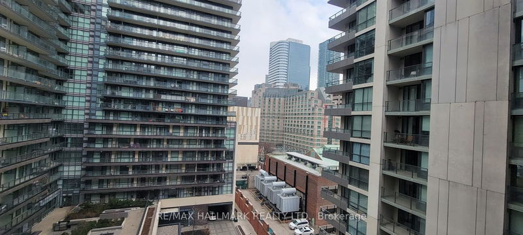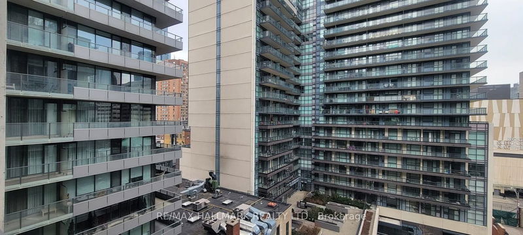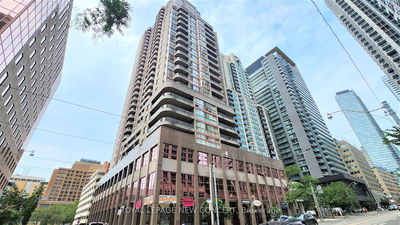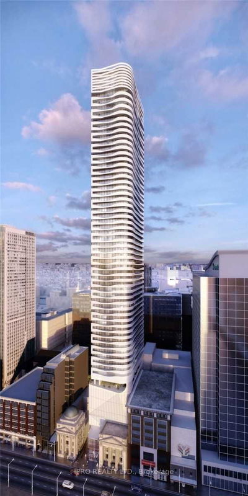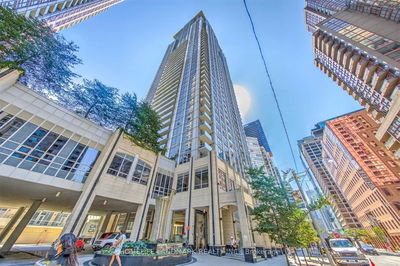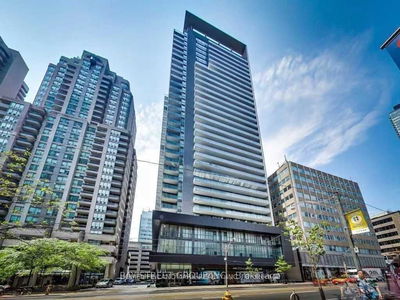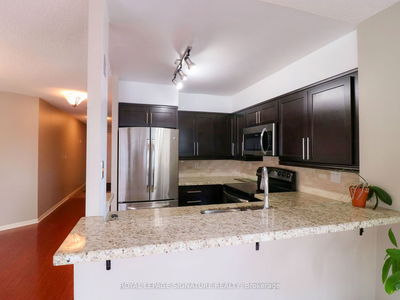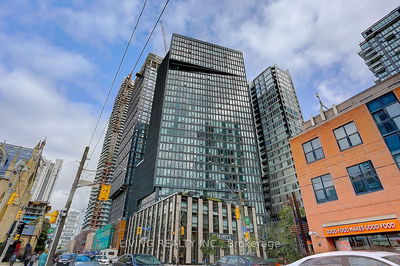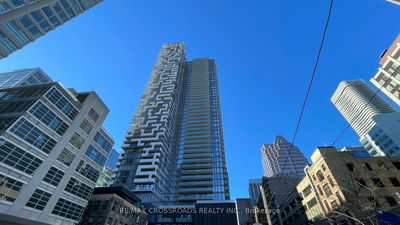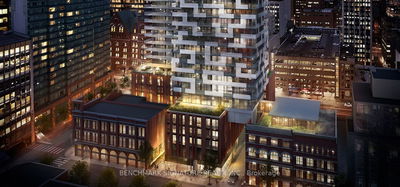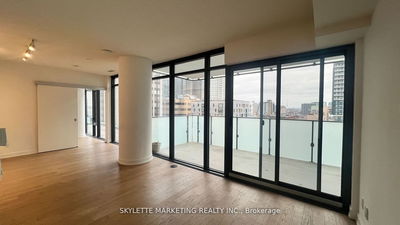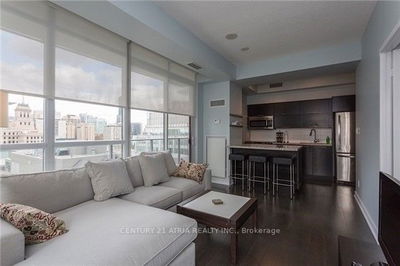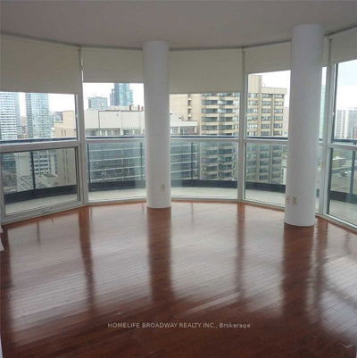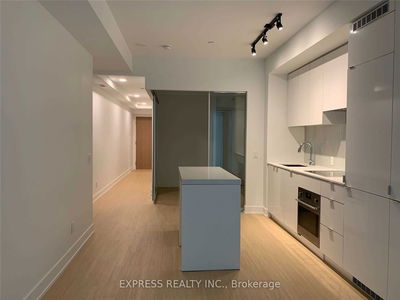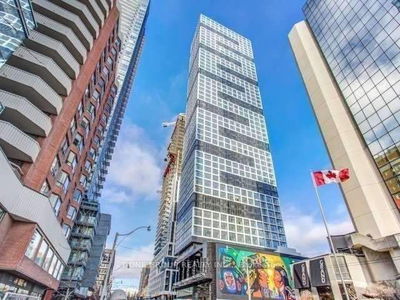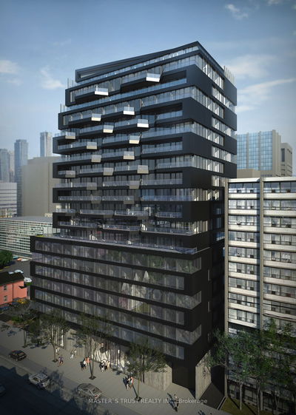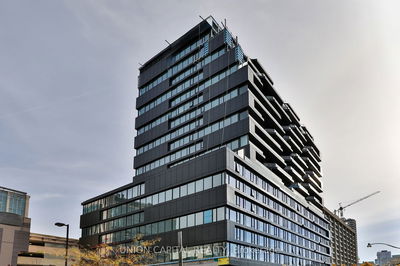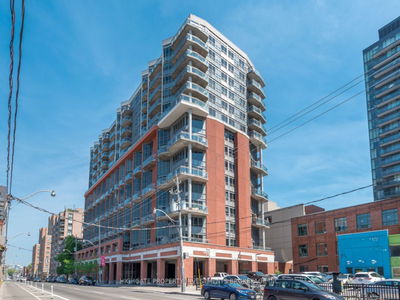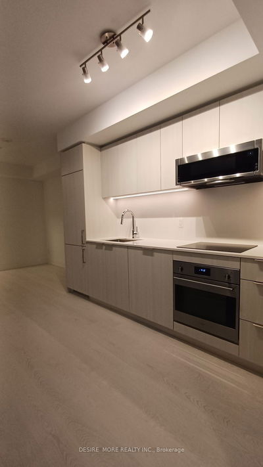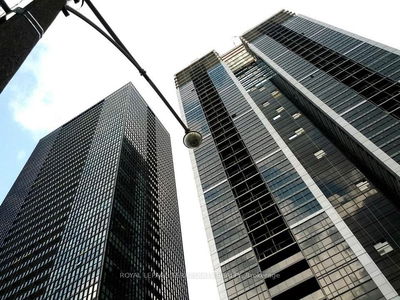Welcome To One City Hall. Spectacular Rarely Available 2 Bedroom Plus With Spacious Den. Approx 1044Sqft. Open Concept Unit W/O To 30' Balcony, Facing Inside Motor Court. Ceiling To Floor Windows. Great Amenities, 24Hrs Concierge, Rooftop Garden W/Bbq. . Walking Distance To Eaton Centre, Steps To Subway, Eaton Centre, U of T, OCAD University, Ryerson, Hospitals, Government Buildings, Toronto City Hall, Corporate Offices & All Public Transit. Steps To Cafes, Restaurants & Grocery Stores.
Property Features
- Date Listed: Monday, February 05, 2024
- City: Toronto
- Neighborhood: Bay Street Corridor
- Major Intersection: Bay Street/ Dundas St West
- Full Address: 1150-111 Elizabeth Street, Toronto, M5G 1P7, Ontario, Canada
- Living Room: Hardwood Floor, Open Concept, W/O To Balcony
- Kitchen: Modern Kitchen, Open Concept, Centre Island
- Listing Brokerage: Re/Max Hallmark Realty Ltd. - Disclaimer: The information contained in this listing has not been verified by Re/Max Hallmark Realty Ltd. and should be verified by the buyer.

