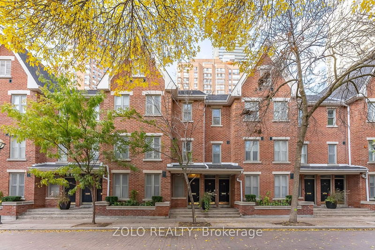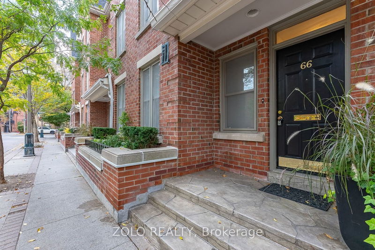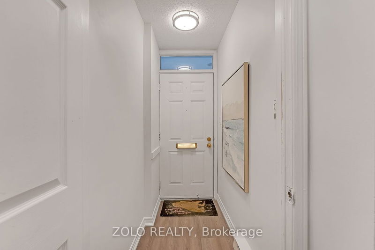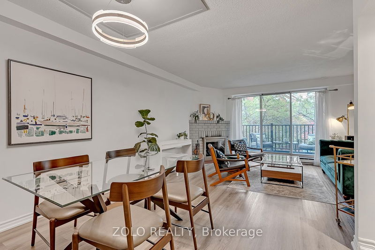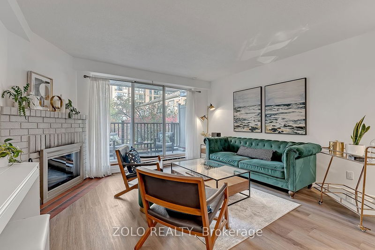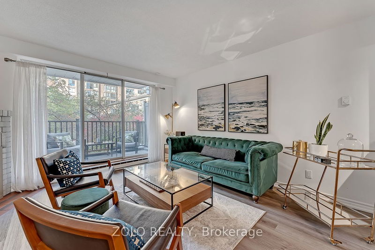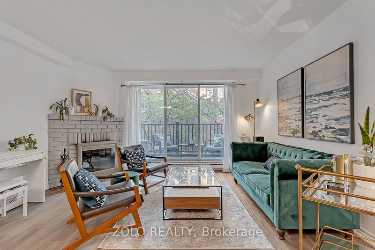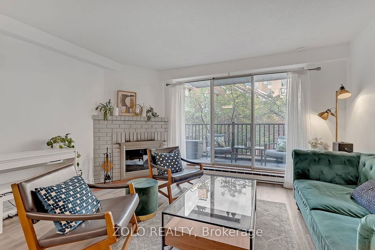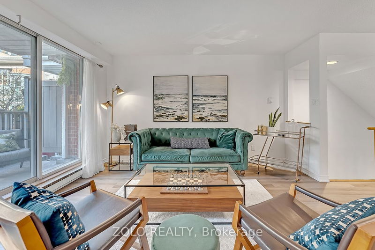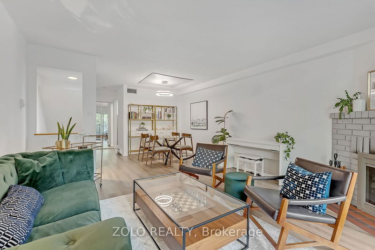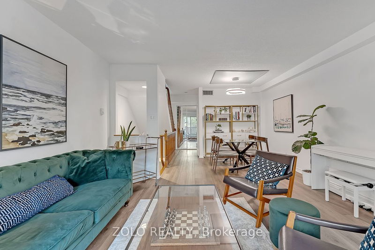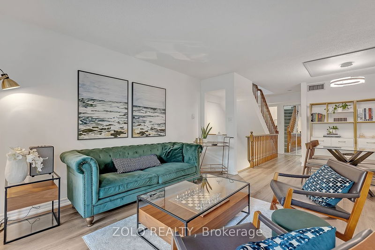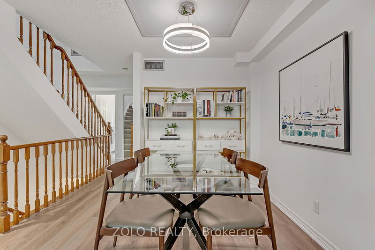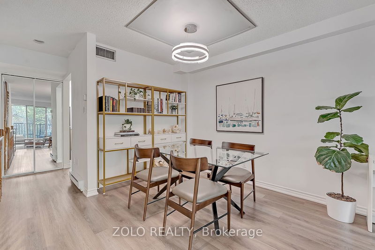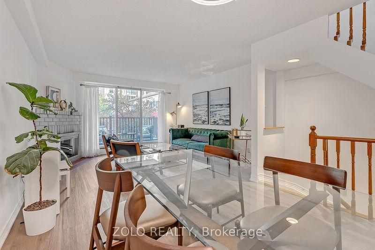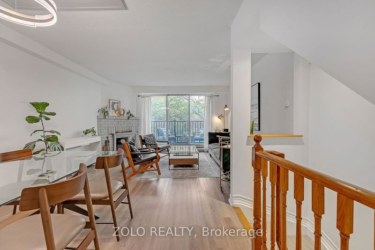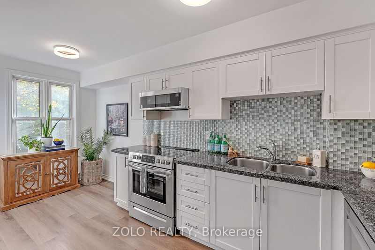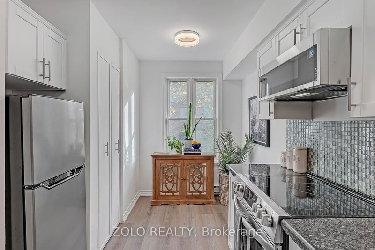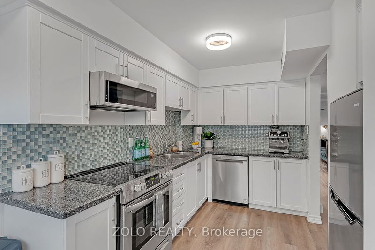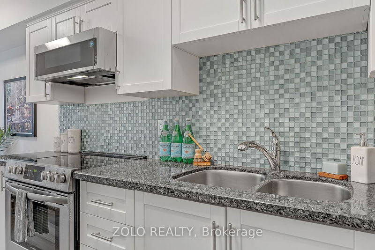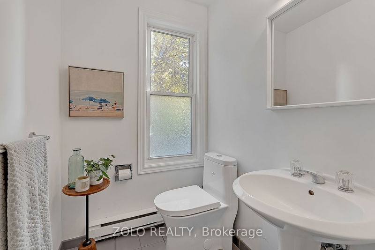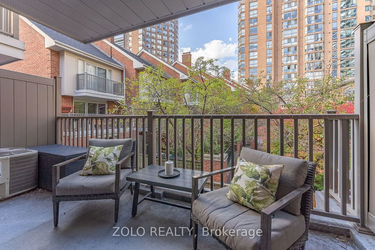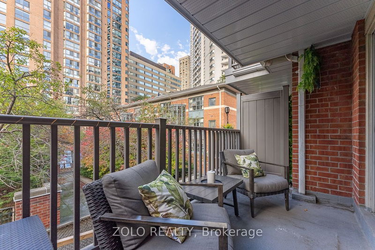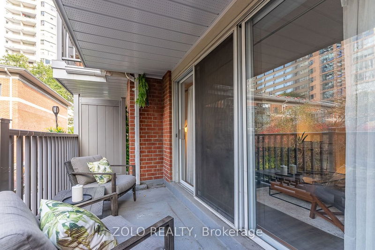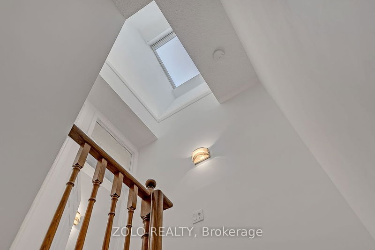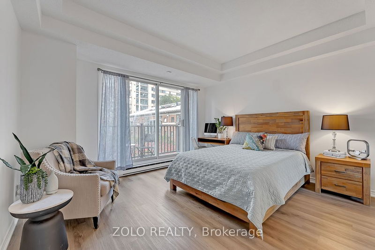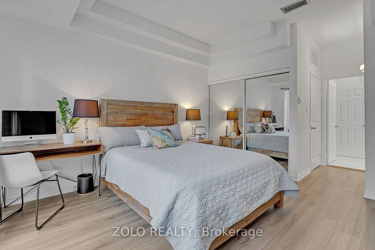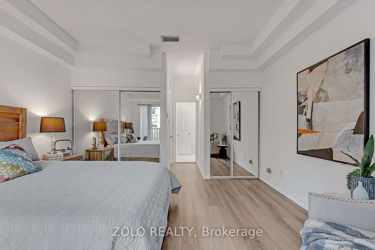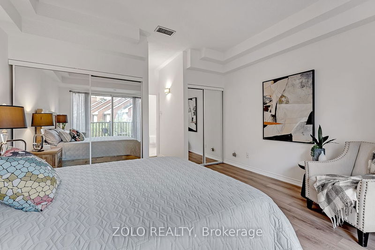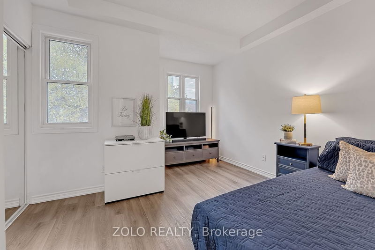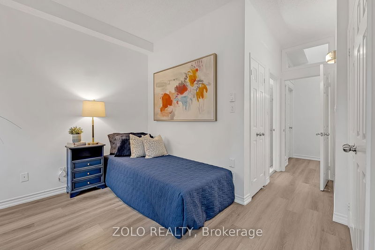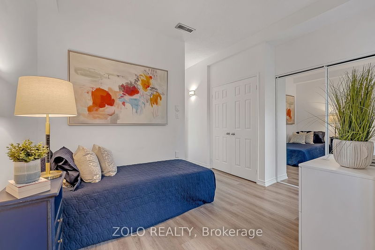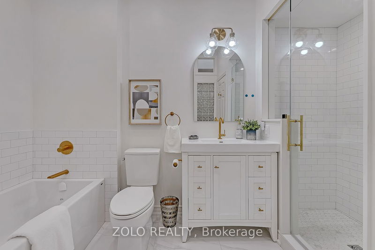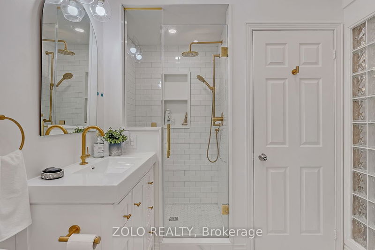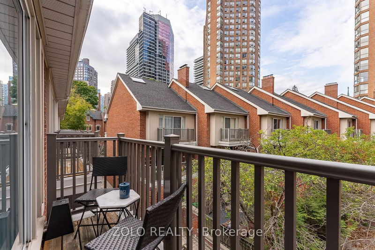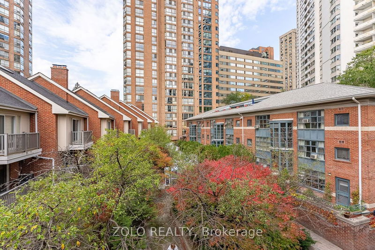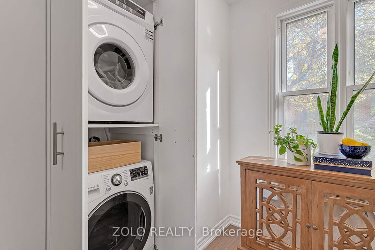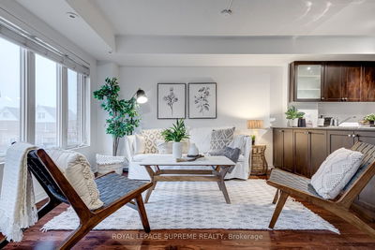Gorgeous Townhome In The Heart Of The City. The Perfect Size For Any Executive Or Growing Family. Open Concept Living and Dining Room. Living Room Features A Walk-Out To The Balcony, Wood Burning Fireplace Which Was Recently Cleaned And Is Maintained By The Condo Corp. Eat-In Kitchen Features 2023 Appliances, Stainless Steel Fridge, Stove, Dishwasher, Microwave, Tiled Backsplash, Double Sink, Stackable Washer/Dryer. Huge Primary Bedroom With Walk-Out To Balcony, Two Double Closets, Lots Of Additional Space For A Sitting Area Or Additional Storage, Renovated 4 Piece, Semi-Ensuite With Soaker Tub And Glass Shower, Heated Washroom Floors, Great Sized 2nd Bedroom With Closet And Window. 9 Ft Ceilings On 3rd Floor Plus A Skylight To Bring In Lots Of Natural Light. HUGE Locker Room And Underground Parking
Property Features
- Date Listed: Monday, February 05, 2024
- Virtual Tour: View Virtual Tour for 66 St Nicholas Street
- City: Toronto
- Neighborhood: Bay Street Corridor
- Full Address: 66 St Nicholas Street, Toronto, M4Y 1W7, Ontario, Canada
- Kitchen: Granite Counter, Eat-In Kitchen, Combined W/Laundry
- Living Room: 2 Pc Bath, Brick Fireplace, W/O To Balcony
- Listing Brokerage: Zolo Realty - Disclaimer: The information contained in this listing has not been verified by Zolo Realty and should be verified by the buyer.

