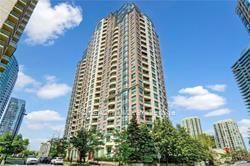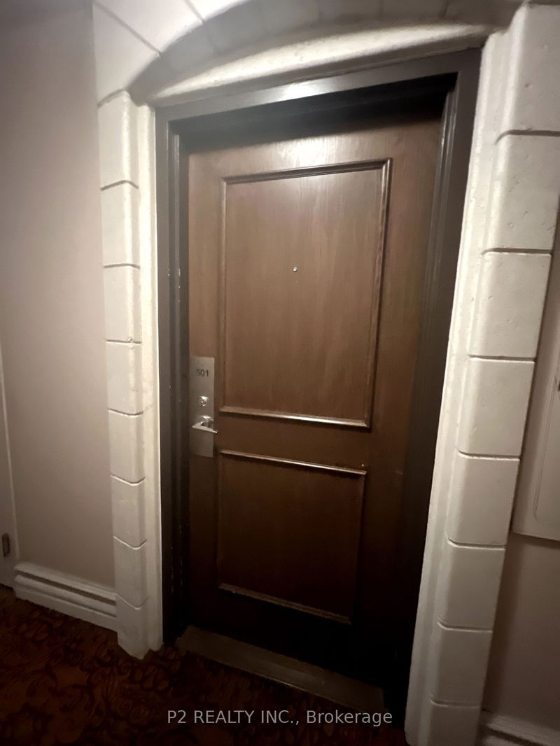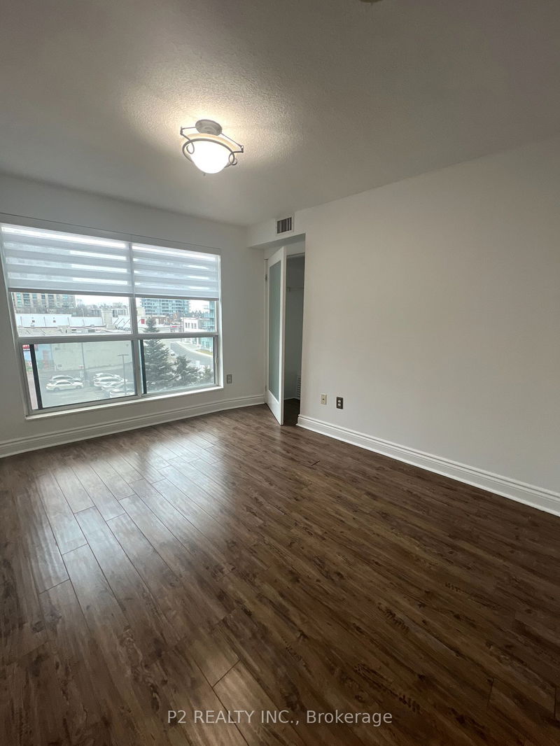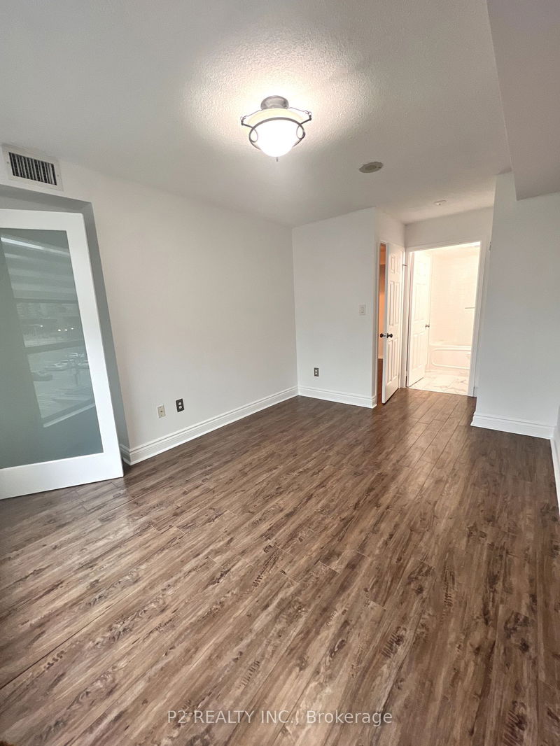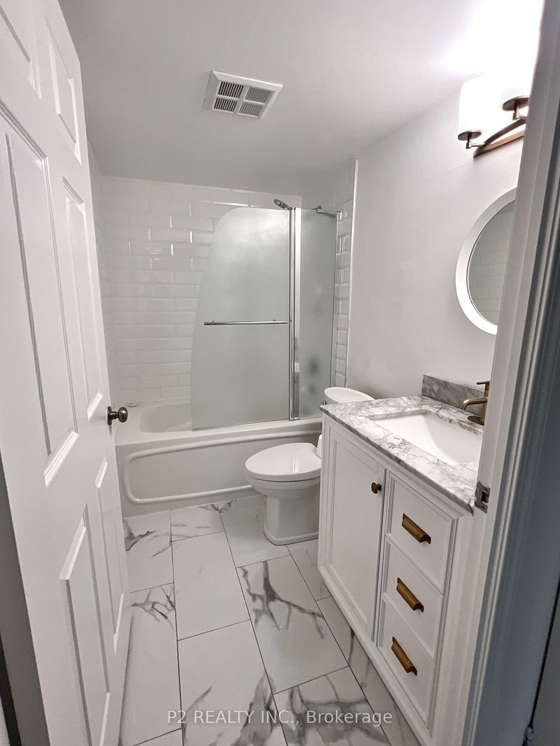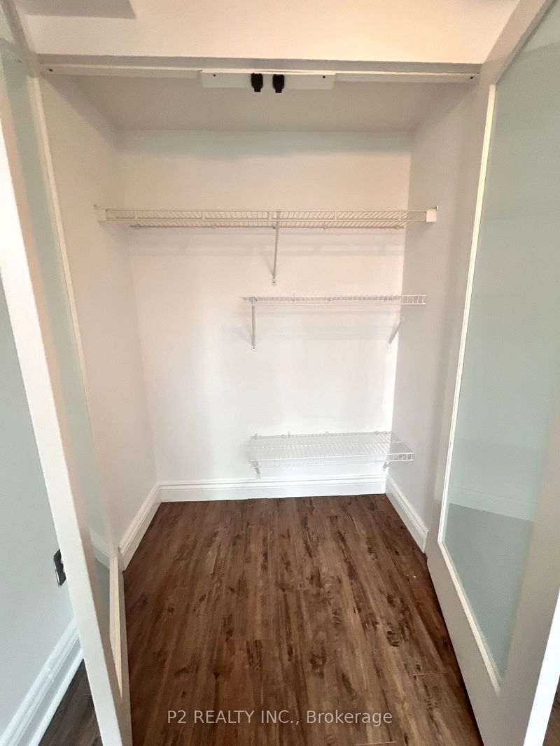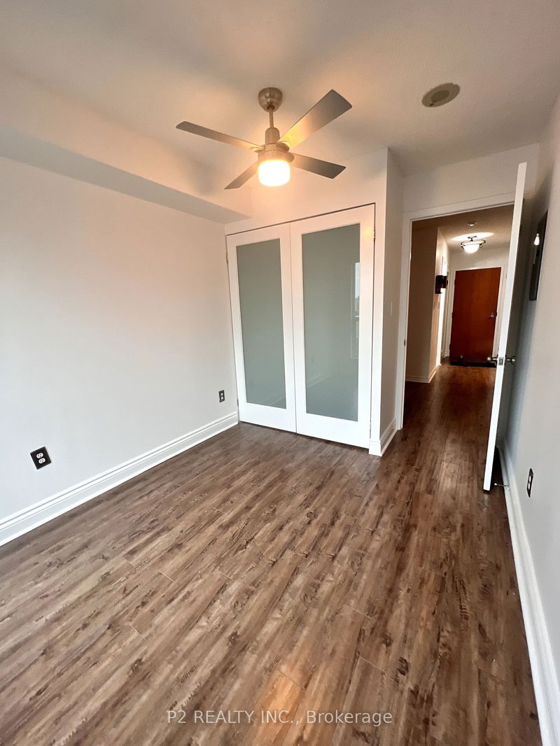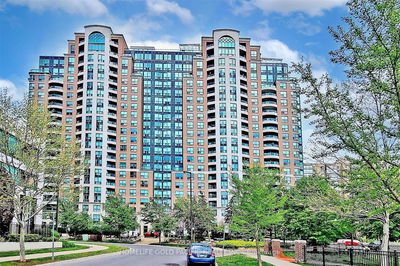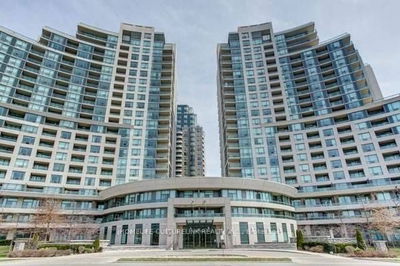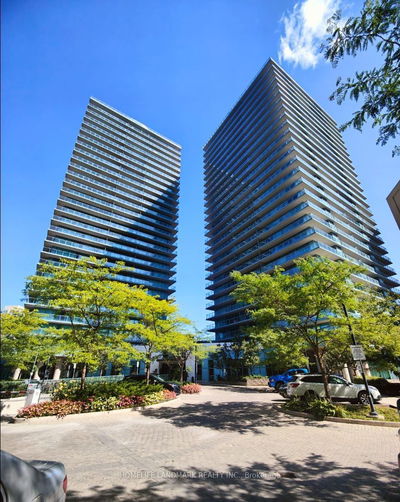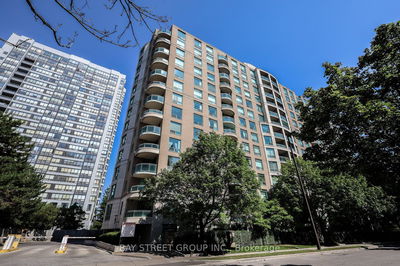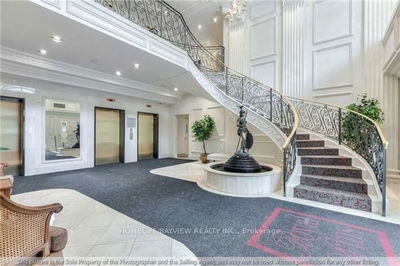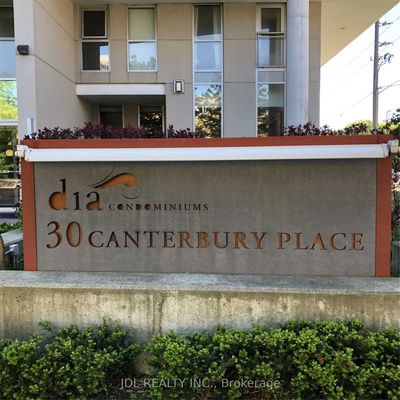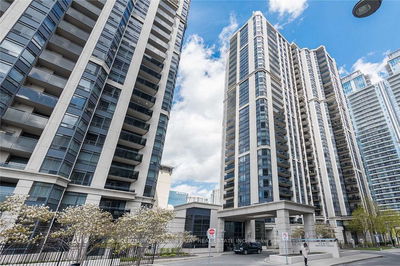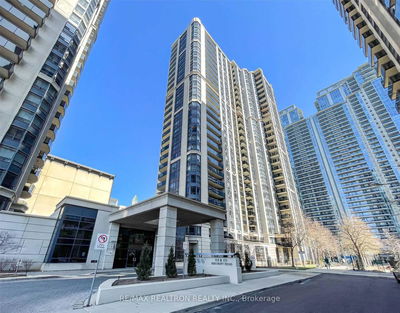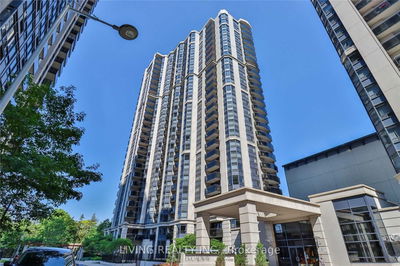This Beautifully Updated Suite Is Sure To Please With An Open Concept Living/Dining Room, Bright Kitchen With Breakfast Bar Makes For Great Entertaining. Full of Natural Light. Granite Counter Top In Kitchen and Marble In Both Bathrooms. Well Maintained 'Sonata' Condos In A Prime And Super Convenient Location! Only Steps To Subway, and Go, Parks, Shopping, Restaurants, Starbucks, Shoppers Drug Mart And More!
Property Features
- Date Listed: Monday, February 05, 2024
- City: Toronto
- Neighborhood: Willowdale West
- Major Intersection: Yonge And Finch
- Full Address: 501-7 Lorraine Drive, Toronto, M2N 7H2, Ontario, Canada
- Kitchen: Laminate, Stainless Steel Appl, Breakfast Bar
- Living Room: Laminate, Combined W/Dining, W/O To Balcony
- Listing Brokerage: P2 Realty Inc. - Disclaimer: The information contained in this listing has not been verified by P2 Realty Inc. and should be verified by the buyer.

